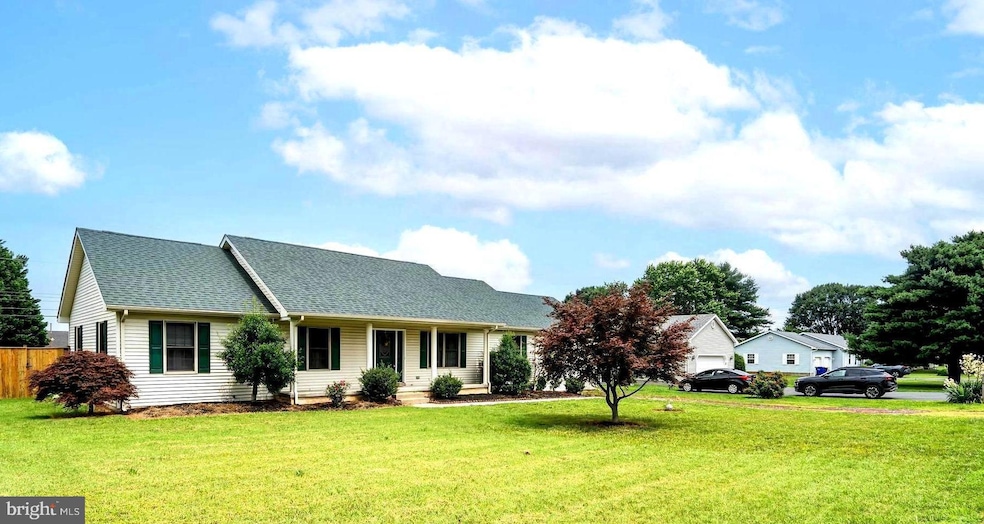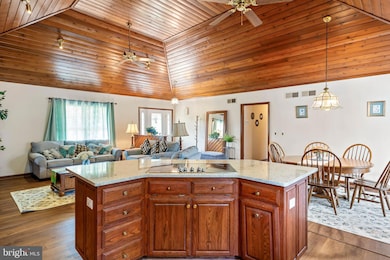
641 Adams Dr Milford, DE 19963
Estimated payment $3,136/month
Highlights
- Very Popular Property
- Gourmet Kitchen
- Deck
- In Ground Pool
- Open Floorplan
- Cathedral Ceiling
About This Home
Stylishly Furnished Coastal Retreat with Saltwater Pool – Minutes from Milford & Slaughter Beach. This home is Fully Renovated | 3 Bedrooms + Flex Room | 2.5 Baths | Turn-Key | No HOA
Welcome to your dream retreat—this exceptional, fully furnished 3-bedroom, 2.5-bath home with a flex room or private office is a rare find, nestled just minutes from the Town of Milford, Bayhealth Hospital, and the quiet shores of Slaughter Beach, a hidden waterfront gem on the Delaware Bay.
Set on a spacious 1⁄3-acre lot, this move-in-ready home was completely renovated in 2024, offering modern luxury with thoughtful upscale touches throughout:
ADA-compliant bathrooms with stylish grab bars
New roof, HVAC, flooring, and recessed lighting
Spectacular wood ceilings in the living room and primary suite
Four-season sunroom – your new favorite relaxation spot
Low-maintenance saltwater pool with new equipment, cleaning robots and push-button solar cover
Beautiful deck surround, perfect for entertaining and relaxing days in the sun.
The heart of the home is the updated kitchen, featuring:
Granite countertops
GE stainless steel appliances, including built-in combo oven & microwave, cooktop, and refrigerator
Solid oak cabinets for timeless appeal
Other highlights include:
All-new bathrooms with walk-in showers and updated fixtures
Samsung top loading washer and front loading dryer
No HOA or restrictions – bring your RV, boat, or other toys!
Whether you’re looking for a primary residence, vacation escape, or a short-term rental investment (2-night minimum stays allowed), this home covers it all and comes fully furnished—right down to linens and decor. All that’s left to do is bring your bathing suit and start living the coastal lifestyle.
Location Perks:
Just minutes from Rt. 1 and Rt. 113 for easy travel
Close to Bayhealth Sussex Campus and in town Milford
Less than 10 minutes to Slaughter Beach
Delaware beaches and attractions under an hour away
Don’t miss this rare opportunity to own a beautifully updated home combining style, comfort, and coastal charm—with all the hard work already done.
Schedule your private tour today and make this turn-key oasis your own!
Home Details
Home Type
- Single Family
Est. Annual Taxes
- $1,136
Year Built
- Built in 1989 | Remodeled in 2025
Lot Details
- 0.36 Acre Lot
- Lot Dimensions are 100.00 x 160.00
- Privacy Fence
- Cleared Lot
- Property is zoned AR-1
Parking
- 2 Car Attached Garage
- 6 Driveway Spaces
- Front Facing Garage
Home Design
- Rambler Architecture
- Architectural Shingle Roof
- Stick Built Home
Interior Spaces
- 1,784 Sq Ft Home
- Property has 1 Level
- Open Floorplan
- Furnished
- Crown Molding
- Beamed Ceilings
- Wood Ceilings
- Cathedral Ceiling
- Ceiling Fan
- Recessed Lighting
- Electric Fireplace
- Window Treatments
- Sliding Windows
- Six Panel Doors
- Dining Area
- Crawl Space
Kitchen
- Gourmet Kitchen
- Breakfast Area or Nook
- Built-In Oven
- Cooktop
- Built-In Microwave
- Ice Maker
- Dishwasher
- Stainless Steel Appliances
- Upgraded Countertops
Flooring
- Carpet
- Luxury Vinyl Plank Tile
Bedrooms and Bathrooms
- 3 Main Level Bedrooms
- Bathtub with Shower
- Walk-in Shower
Laundry
- Laundry on main level
- Front Loading Dryer
- Washer
Home Security
- Carbon Monoxide Detectors
- Fire and Smoke Detector
Accessible Home Design
- Halls are 36 inches wide or more
Outdoor Features
- In Ground Pool
- Deck
- Exterior Lighting
Utilities
- Central Air
- Heat Pump System
- 200+ Amp Service
- Well
- Electric Water Heater
- Gravity Septic Field
- Septic Tank
- Phone Available
- Cable TV Available
Community Details
- No Home Owners Association
- Eastman Heights Subdivision
Listing and Financial Details
- Tax Lot 29
- Assessor Parcel Number 330-11.17-92.00
Map
Home Values in the Area
Average Home Value in this Area
Tax History
| Year | Tax Paid | Tax Assessment Tax Assessment Total Assessment is a certain percentage of the fair market value that is determined by local assessors to be the total taxable value of land and additions on the property. | Land | Improvement |
|---|---|---|---|---|
| 2024 | $1,136 | $21,200 | $1,500 | $19,700 |
| 2023 | $684 | $21,200 | $1,500 | $19,700 |
| 2022 | $663 | $21,200 | $1,500 | $19,700 |
| 2021 | $774 | $21,200 | $1,500 | $19,700 |
| 2020 | $778 | $21,200 | $1,500 | $19,700 |
| 2019 | $787 | $21,200 | $1,500 | $19,700 |
| 2018 | $793 | $21,200 | $0 | $0 |
| 2017 | $808 | $21,200 | $0 | $0 |
| 2016 | $809 | $21,200 | $0 | $0 |
| 2015 | $542 | $21,200 | $0 | $0 |
| 2014 | $521 | $21,200 | $0 | $0 |
Property History
| Date | Event | Price | Change | Sq Ft Price |
|---|---|---|---|---|
| 07/08/2025 07/08/25 | For Sale | $549,000 | +109.5% | $308 / Sq Ft |
| 11/20/2023 11/20/23 | Sold | $262,000 | +0.8% | $147 / Sq Ft |
| 10/07/2023 10/07/23 | For Sale | $259,900 | -- | $146 / Sq Ft |
Purchase History
| Date | Type | Sale Price | Title Company |
|---|---|---|---|
| Deed | $262,000 | None Listed On Document | |
| Deed | $100,000 | None Listed On Document |
Similar Homes in Milford, DE
Source: Bright MLS
MLS Number: DESU2088148
APN: 330-11.17-92.00
- 137 W Green Ln
- 17 Fairway St
- 20450 Elks Lodge Rd
- 15 Little Birch Dr
- 35 Little Birch Dr
- 3901D N Sagamore Dr
- 4202E Summer Brook Ln
- 14 N Horseshoe Dr
- 4101D Fullerton Ct
- 4001 N Sagamore Dr Unit 4001D
- 7299 Marshall St
- 14 Clearview Dr
- 16 E Saratoga Rd
- 649 Beechwood Ave
- 3403L N Sagamore Dr
- 4901 Pebble Ln Unit B
- 4902 Pebble Ln Unit E
- 4902 Pebble Ln Unit F
- 4903 Pebble Ln Unit I
- 4903 Pebble Ln Unit L
- 102 Marlin Ct
- 4503L Summer Brook Way
- 3902H N Sagamore Dr
- 6375 Tabard Dr
- 1S N Sagamore Dr
- 1029 S Walnut St
- 4103 Fullerton Ct Unit 4112L
- 10949 Farmerfield St
- 10943 Farmerfield St
- 17151 Windward Blvd
- 215 S Walnut St Unit A
- 300 Lynx Ln
- 601 Silver Hill Apts Unit 601
- 505 NW Front St
- 100 Valley Dr
- 7799 Mason Way
- 200 Tull Way
- 2722 Milford Harrington Hwy
- 11643 Diamond Ln
- 19372 Hummingbird Rd






