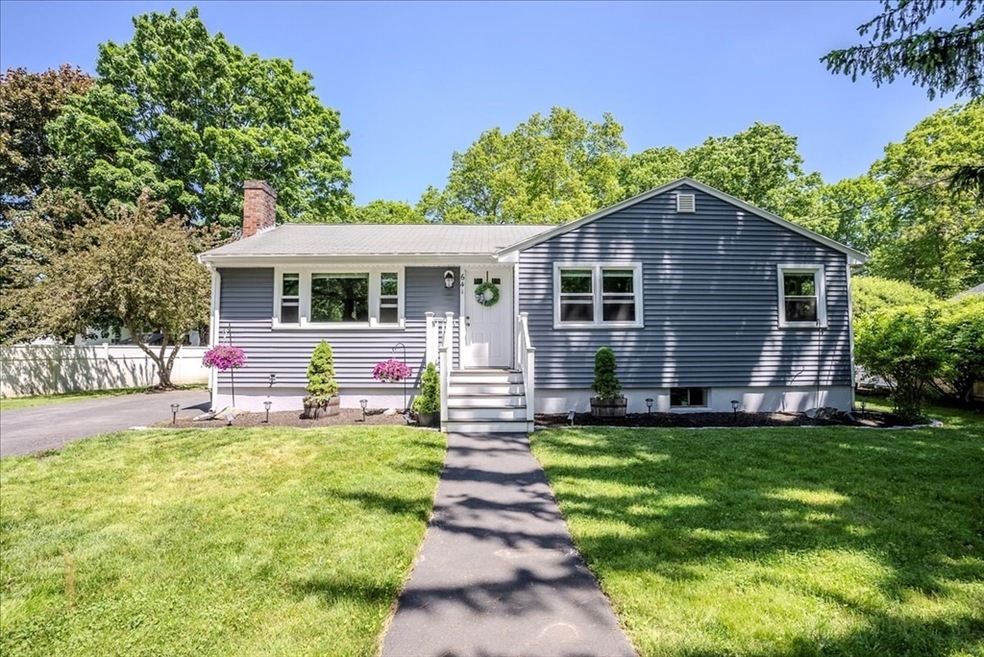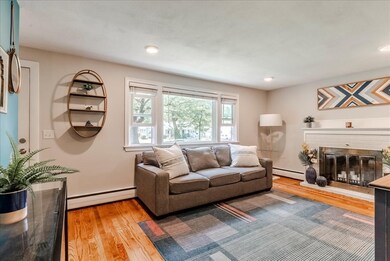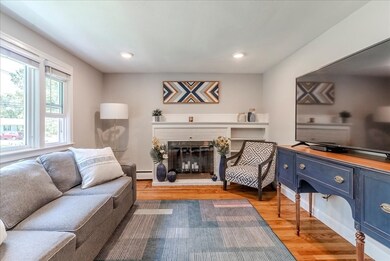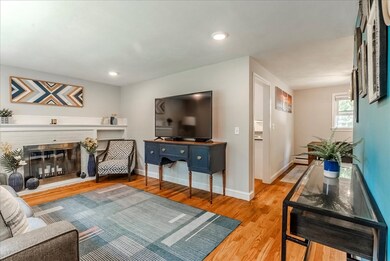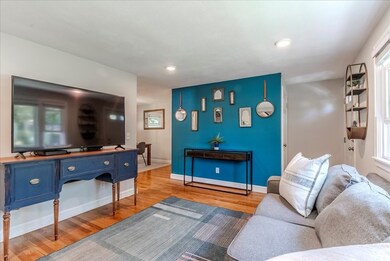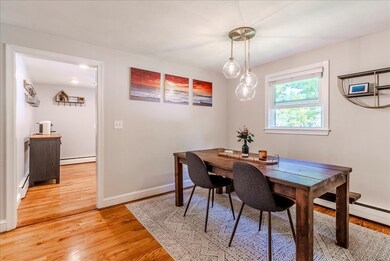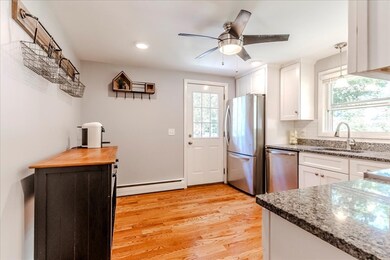
641 Elm St Marlborough, MA 01752
Highlights
- Golf Course Community
- Landscaped Professionally
- Ranch Style House
- Medical Services
- Property is near public transit
- 2-minute walk to Korean Veterans Field
About This Home
As of September 2024This is it! Beautifully remodeled, 3-bedroom, 2-bathroom ranch with spectacular living space, an entertainer’s dream! Completely updated kitchen featuring granite countertops, stainless steel appliances, and timeless white subway tile backsplash. The adjacent dining room is perfect for gatherings and flows seamlessly to the bright, fire-placed living room. Down the hall, you’ll find a pantry closet, a full bathroom, and 3 sizeable bedrooms with custom closet systems. Hardwood floors, recessed lighting, fresh paint, and 2022 windows round out the main floor. The lower level boasts an oversized, carpeted family room, a second full bathroom, finished laundry area, and ample storage. All this plus a large, level yard offering extensive landscaping, oversized garden shed, and a custom-built 12x16 pavilion with concrete foundation. Convenient access to I-495 and Route 9, and minutes to shopping and dining on Route 20. Don’t miss this opportunity!
Home Details
Home Type
- Single Family
Est. Annual Taxes
- $5,252
Year Built
- Built in 1959
Lot Details
- 0.32 Acre Lot
- Landscaped Professionally
- Level Lot
- Cleared Lot
Home Design
- Ranch Style House
- Frame Construction
- Shingle Roof
- Concrete Perimeter Foundation
Interior Spaces
- 1,575 Sq Ft Home
- 1 Fireplace
- Window Screens
- Finished Basement
Kitchen
- Range<<rangeHoodToken>>
- <<microwave>>
- Dishwasher
Bedrooms and Bathrooms
- 3 Bedrooms
- 2 Full Bathrooms
Laundry
- Dryer
- Washer
Parking
- 3 Car Parking Spaces
- Driveway
- Paved Parking
- Open Parking
- Off-Street Parking
Outdoor Features
- Outdoor Storage
- Rain Gutters
Location
- Property is near public transit
- Property is near schools
Schools
- Richer Elementary School
Utilities
- Window Unit Cooling System
- 2 Heating Zones
- Heating System Uses Oil
- Baseboard Heating
- Electric Baseboard Heater
- 200+ Amp Service
- Water Heater
Listing and Financial Details
- Assessor Parcel Number 613305
Community Details
Overview
- No Home Owners Association
Amenities
- Medical Services
- Shops
Recreation
- Golf Course Community
- Community Pool
- Park
- Jogging Path
- Bike Trail
Ownership History
Purchase Details
Home Financials for this Owner
Home Financials are based on the most recent Mortgage that was taken out on this home.Purchase Details
Home Financials for this Owner
Home Financials are based on the most recent Mortgage that was taken out on this home.Purchase Details
Similar Homes in Marlborough, MA
Home Values in the Area
Average Home Value in this Area
Purchase History
| Date | Type | Sale Price | Title Company |
|---|---|---|---|
| Not Resolvable | $398,600 | -- | |
| Not Resolvable | $285,000 | -- | |
| Deed | -- | -- | |
| Deed | -- | -- |
Mortgage History
| Date | Status | Loan Amount | Loan Type |
|---|---|---|---|
| Open | $567,000 | Purchase Money Mortgage | |
| Closed | $567,000 | Purchase Money Mortgage | |
| Closed | $381,050 | Stand Alone Refi Refinance Of Original Loan | |
| Closed | $384,660 | Stand Alone Refi Refinance Of Original Loan | |
| Closed | $386,642 | New Conventional |
Property History
| Date | Event | Price | Change | Sq Ft Price |
|---|---|---|---|---|
| 09/26/2024 09/26/24 | Sold | $630,000 | +8.8% | $400 / Sq Ft |
| 08/19/2024 08/19/24 | Pending | -- | -- | -- |
| 08/13/2024 08/13/24 | For Sale | $579,000 | +45.3% | $368 / Sq Ft |
| 03/19/2019 03/19/19 | Sold | $398,600 | +0.3% | $248 / Sq Ft |
| 02/10/2019 02/10/19 | Pending | -- | -- | -- |
| 01/16/2019 01/16/19 | Price Changed | $397,500 | -0.6% | $247 / Sq Ft |
| 12/10/2018 12/10/18 | Price Changed | $399,900 | -3.6% | $249 / Sq Ft |
| 11/29/2018 11/29/18 | Price Changed | $415,000 | -2.4% | $258 / Sq Ft |
| 11/14/2018 11/14/18 | For Sale | $425,000 | +49.1% | $264 / Sq Ft |
| 05/25/2018 05/25/18 | Sold | $285,000 | +5.6% | $277 / Sq Ft |
| 04/28/2018 04/28/18 | Pending | -- | -- | -- |
| 04/20/2018 04/20/18 | For Sale | $269,900 | -- | $262 / Sq Ft |
Tax History Compared to Growth
Tax History
| Year | Tax Paid | Tax Assessment Tax Assessment Total Assessment is a certain percentage of the fair market value that is determined by local assessors to be the total taxable value of land and additions on the property. | Land | Improvement |
|---|---|---|---|---|
| 2025 | $5,187 | $526,100 | $213,300 | $312,800 |
| 2024 | $5,252 | $512,900 | $193,800 | $319,100 |
| 2023 | $5,625 | $487,400 | $156,500 | $330,900 |
| 2022 | $5,417 | $412,900 | $149,000 | $263,900 |
| 2021 | $5,521 | $400,100 | $121,400 | $278,700 |
| 2020 | $4,886 | $344,600 | $118,300 | $226,300 |
| 2019 | $4,113 | $292,300 | $115,900 | $176,400 |
| 2018 | $3,782 | $258,500 | $96,200 | $162,300 |
| 2017 | $3,493 | $228,000 | $94,500 | $133,500 |
| 2016 | $3,347 | $218,200 | $94,500 | $123,700 |
| 2015 | -- | $204,500 | $96,900 | $107,600 |
Agents Affiliated with this Home
-
Ryan Wilson

Seller's Agent in 2024
Ryan Wilson
Keller Williams Realty
(781) 424-6286
674 Total Sales
-
Patrick Hopkins

Seller Co-Listing Agent in 2024
Patrick Hopkins
Keller Williams Realty
(781) 799-6842
20 Total Sales
-
Lyn Gorka

Buyer's Agent in 2024
Lyn Gorka
RE/MAX
(508) 481-6787
102 Total Sales
-
Team Metrowest

Seller's Agent in 2019
Team Metrowest
Berkshire Hathaway HomeServices Commonwealth Real Estate
(508) 223-7583
213 Total Sales
-
Scott King
S
Seller's Agent in 2018
Scott King
Bridge Realty
27 Total Sales
Map
Source: MLS Property Information Network (MLS PIN)
MLS Number: 73276985
APN: MARL-000066-000042
