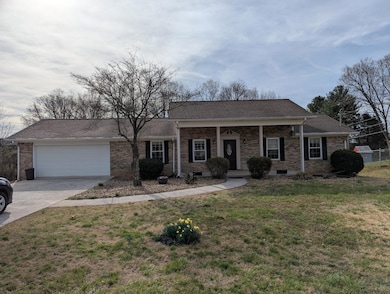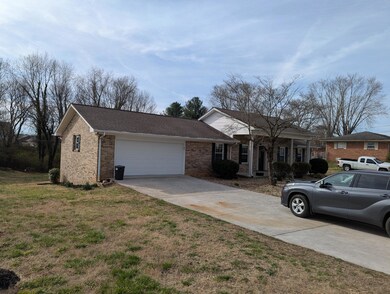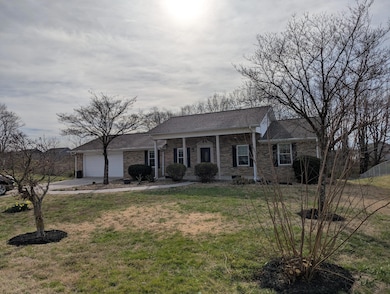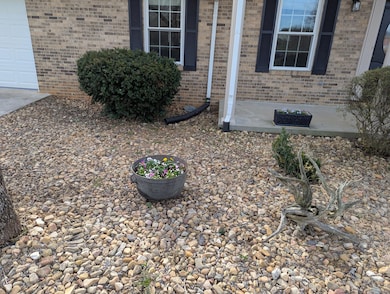
641 Grandeur Dr Talbott, TN 37877
Estimated payment $1,840/month
Highlights
- Colonial Architecture
- No HOA
- Covered patio or porch
- Deck
- Home Gym
- 2 Car Attached Garage
About This Home
OPEN HOUSE Sunday June 22 from 1 till 4. Beautiful all brick colonial just one block off main highway in HIGH DEMAND Talbott. Home features 3 bedrooms, 2 full baths, large living room and nice 2 car garage all on main level. Remodeled with new flooring and freshly painted.
Upgraded windows and roof with leaf guards and gas hvac unit replaced four years ago. Centrally located in easy commute to Jefferson City and Carson Newman University, Morristown, Knoxville, Bristol, three TVA lakes, DOLLYWOOD and Great Smoky Mountains. East Tennessee has plenty of recreational places for everyone to enjoy and four seasons of moderate weather. Get your morning coffee and slip out to screened porch to welcome another day.
Home Details
Home Type
- Single Family
Est. Annual Taxes
- $819
Year Built
- Built in 1975 | Remodeled
Lot Details
- 0.7 Acre Lot
- Property fronts a county road
- Private Entrance
- Partially Fenced Property
- Landscaped
- Level Lot
- Irregular Lot
- Cleared Lot
- Garden
- Back Yard
Parking
- 2 Car Attached Garage
Home Design
- Colonial Architecture
- Brick Exterior Construction
- Brick Foundation
- Concrete Foundation
- Block Foundation
- Shingle Roof
Interior Spaces
- 1-Story Property
- Insulated Windows
- Living Room
- Dining Room
- Storage
- Laundry in Garage
- Utility Room
- Home Gym
- Laminate Flooring
Kitchen
- Dishwasher
- Disposal
Bedrooms and Bathrooms
- 3 Bedrooms
- Bathroom on Main Level
- 2 Full Bathrooms
Partially Finished Basement
- Walk-Out Basement
- Basement Fills Entire Space Under The House
- Walk-Up Access
Accessible Home Design
- Accessible Full Bathroom
- Accessible Common Area
- Accessible Kitchen
- Stairway
Outdoor Features
- Deck
- Covered patio or porch
- Exterior Lighting
Utilities
- Central Heating and Cooling System
- Heating System Uses Natural Gas
- Septic Tank
- Fiber Optics Available
- Internet Available
- Cable TV Available
Community Details
- No Home Owners Association
Listing and Financial Details
- Assessor Parcel Number 008P D 025.00
Map
Home Values in the Area
Average Home Value in this Area
Tax History
| Year | Tax Paid | Tax Assessment Tax Assessment Total Assessment is a certain percentage of the fair market value that is determined by local assessors to be the total taxable value of land and additions on the property. | Land | Improvement |
|---|---|---|---|---|
| 2025 | $888 | $62,100 | $7,000 | $55,100 |
| 2023 | $819 | $35,600 | $0 | $0 |
| 2022 | $780 | $35,600 | $3,500 | $32,100 |
| 2021 | $780 | $35,600 | $3,500 | $32,100 |
| 2020 | $780 | $35,600 | $3,500 | $32,100 |
| 2019 | $780 | $35,600 | $3,500 | $32,100 |
| 2018 | $726 | $30,900 | $3,500 | $27,400 |
| 2017 | $726 | $30,900 | $3,500 | $27,400 |
| 2016 | $726 | $30,900 | $3,500 | $27,400 |
| 2015 | $726 | $30,900 | $3,500 | $27,400 |
| 2014 | $726 | $30,900 | $3,500 | $27,400 |
Property History
| Date | Event | Price | Change | Sq Ft Price |
|---|---|---|---|---|
| 07/02/2025 07/02/25 | Price Changed | $319,900 | -3.0% | $195 / Sq Ft |
| 06/05/2025 06/05/25 | Price Changed | $329,900 | -2.1% | $201 / Sq Ft |
| 05/18/2025 05/18/25 | Price Changed | $337,000 | -0.9% | $205 / Sq Ft |
| 05/06/2025 05/06/25 | Price Changed | $340,000 | -1.4% | $207 / Sq Ft |
| 04/24/2025 04/24/25 | Price Changed | $345,000 | -1.4% | $210 / Sq Ft |
| 03/20/2025 03/20/25 | For Sale | $349,900 | +44.6% | $213 / Sq Ft |
| 04/14/2022 04/14/22 | Sold | $242,000 | -10.3% | $147 / Sq Ft |
| 03/02/2022 03/02/22 | For Sale | $269,900 | -- | $164 / Sq Ft |
Purchase History
| Date | Type | Sale Price | Title Company |
|---|---|---|---|
| Trustee Deed | $210,000 | None Listed On Document | |
| Warranty Deed | $242,000 | New Title Company Name | |
| Deed | -- | -- | |
| Deed | -- | -- | |
| Deed | -- | -- | |
| Deed | -- | -- |
Mortgage History
| Date | Status | Loan Amount | Loan Type |
|---|---|---|---|
| Previous Owner | $193,600 | New Conventional | |
| Previous Owner | $46,200 | No Value Available | |
| Previous Owner | $30,000 | No Value Available |
Similar Homes in Talbott, TN
Source: Lakeway Area Association of REALTORS®
MLS Number: 706860
APN: 008P-D-025.00
- 1171 W E Hwy 11e E
- 509 Angie Ct
- 1169 E Old Andrew Johnson Hwy
- 2540 Lucille Ln
- 367 Caroline Ct
- 1205 Cole
- 1209 Cole Dr
- 1212 Cole Dr
- 812 Greene Meadow Dr
- 2530 Dogwood Ln
- 825 Greene Meadow Dr
- 805 Greene Meadow Dr
- 1104 Janice Ln
- 351 Everleigh Cir
- 128 Waverly Path
- 2629 Vista Dr
- Lot 47 Vista Dr
- Lot 46 Vista Dr
- 957 Crestview Dr
- 2656 Mayfield Dr
- 1588 Meadow Spring Dr Unit 1588 Meadow Springs Dr
- 1202 Deer Ln Unit 1204
- 1940 Walnut Ave Unit 1940 Walnut Ave
- 930-940 E Ellis St
- 814 W King St
- 814 Carson St
- 3369 Birdsong Rd
- 1332 W Andrew Johnson Hwy
- 612 Princess Way
- 510 W 3rd St N
- 133 Guzman Ct
- 450 Barkley Landing Dr Unit 205-10
- 450 Barkley Landing Dr Unit 240-6
- 219 Sullivan Point
- 219 Sullivan Pointe
- 280 W Main St Unit 3
- 280 W Main St Unit 1
- 1215 Shields Ferry Rd Unit C
- 112 King Ave
- 1619 Jefferson St






