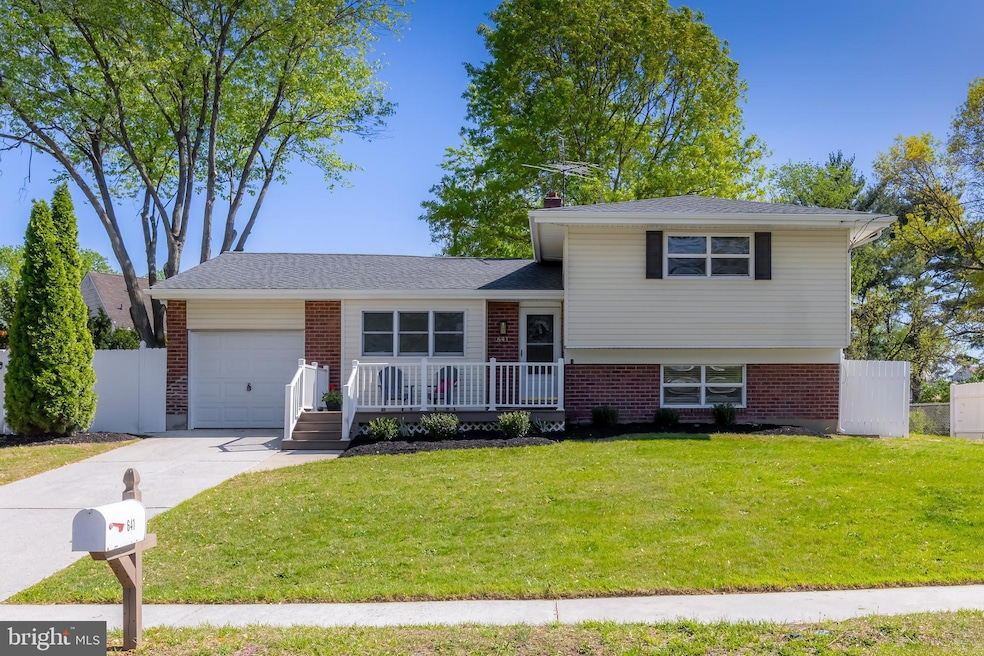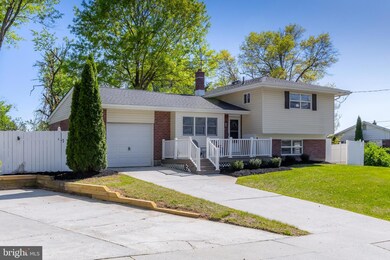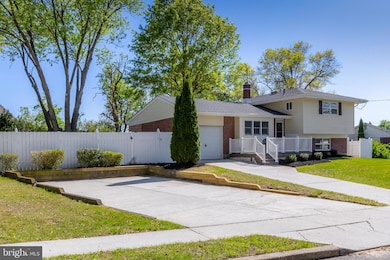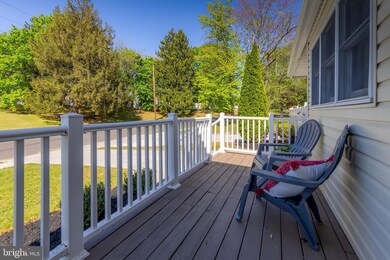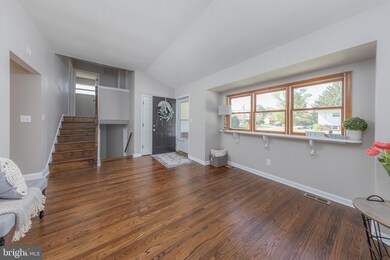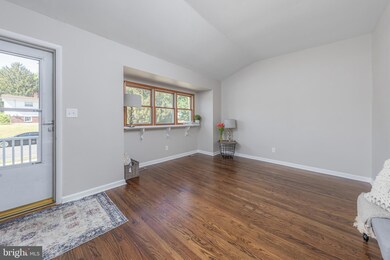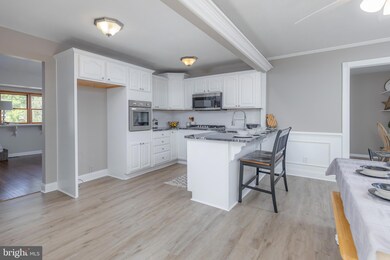
641 Santa fe Dr Mantua, NJ 08051
Mantua Township NeighborhoodHighlights
- Deck
- Vaulted Ceiling
- Garden View
- Centre City School Rated A-
- Wood Flooring
- No HOA
About This Home
As of June 2025Move-In Ready 3-Bedroom, 2-Bath Home in Mantua Township – Clearview School District
Welcome to 641 Santa Fe Dr— move-in ready and thoughtfully updated for enjoyment and easy living. Nestled in the heart of Mantua Township and located within Clearview School District, this charming 3-bedroom, 2 full bath home offers both style and everyday convenience. The front deck provides for a great place to enjoy your morning coffee or unwind at the end of the day.
Step inside to find beautifully refinished hardwood floors flowing through the spacious living room, staircase, upper landing, and all three bedrooms. The updated kitchen is a true centerpiece, featuring granite countertops, tile backsplash, a built-in stove and range, stainless steel dishwasher and microwave, a convenient 4-person breakfast bar, and an attached dining area that’s perfect for both family dinners and entertaining guests. A double glass door pantry keeps your essentials neatly organized, and an adjoining bonus room offers the flexibility for a home office, craft room, or walk-in storage space.
This home has been upgraded where it counts: enjoy year-round comfort with a brand new roof and brand new HVAC system, giving you peace of mind and lower maintenance costs for years to come. The attached one-car garage and two separate driveways provide ample parking and accessibility—ideal for households with multiple vehicles or guests.
The lower level features a utility area, laundry area set up for a stackable washer and dryer, a spacious full bathroom with a large closet, and a den/family room which has multiple windows for lots of natural light.
The fenced rear yard is perfect for all your outdoor activities, or simply relaxing outdoors in privacy. With all the major updates already taken care of, this home is truly turnkey—just unpack and start living.
Whether you're a first-time buyer, upsizing, or looking for a home with work-from-home and floor plan flexibility, this property offers exceptional value, convenience, and comfort in a fantastic location. Don’t miss your chance to call this house your home—schedule your private showing today!
Last Agent to Sell the Property
BHHS Fox & Roach-Mullica Hill South Listed on: 04/30/2025

Home Details
Home Type
- Single Family
Est. Annual Taxes
- $6,931
Year Built
- Built in 1958
Lot Details
- 0.41 Acre Lot
- Lot Dimensions are 130.00 x 137.00
- Vinyl Fence
- Chain Link Fence
- Cleared Lot
- Back, Front, and Side Yard
Parking
- 1 Car Attached Garage
- 3 Driveway Spaces
- Front Facing Garage
Home Design
- Split Level Home
- Block Foundation
- Frame Construction
- Pitched Roof
- Shingle Roof
Interior Spaces
- 1,572 Sq Ft Home
- Property has 3 Levels
- Vaulted Ceiling
- Ceiling Fan
- Recessed Lighting
- Double Pane Windows
- Vinyl Clad Windows
- Family Room
- Living Room
- Den
- Garden Views
- Finished Basement
- Crawl Space
Kitchen
- Eat-In Kitchen
- <<builtInOvenToken>>
- Cooktop<<rangeHoodToken>>
- Dishwasher
- Upgraded Countertops
Flooring
- Wood
- Ceramic Tile
- Luxury Vinyl Plank Tile
Bedrooms and Bathrooms
- 3 Bedrooms
- <<tubWithShowerToken>>
- Walk-in Shower
Laundry
- Laundry Room
- Laundry on lower level
- Washer
- Gas Dryer
Outdoor Features
- Deck
Schools
- Clearview Regional High School
Utilities
- 90% Forced Air Heating System
- Natural Gas Water Heater
Community Details
- No Home Owners Association
- Centre City Subdivision
Listing and Financial Details
- Tax Lot 00003
- Assessor Parcel Number 10-00015-00003
Ownership History
Purchase Details
Home Financials for this Owner
Home Financials are based on the most recent Mortgage that was taken out on this home.Purchase Details
Home Financials for this Owner
Home Financials are based on the most recent Mortgage that was taken out on this home.Purchase Details
Home Financials for this Owner
Home Financials are based on the most recent Mortgage that was taken out on this home.Similar Homes in the area
Home Values in the Area
Average Home Value in this Area
Purchase History
| Date | Type | Sale Price | Title Company |
|---|---|---|---|
| Deed | $393,900 | Simplifile | |
| Deed | $393,900 | Simplifile | |
| Bargain Sale Deed | $265,000 | Simplifile | |
| Bargain Sale Deed | $265,000 | Simplifile | |
| Interfamily Deed Transfer | -- | First American Title Ins Co |
Mortgage History
| Date | Status | Loan Amount | Loan Type |
|---|---|---|---|
| Open | $360,713 | FHA | |
| Closed | $360,713 | FHA | |
| Previous Owner | $149,480 | FHA | |
| Previous Owner | $124,000 | Unknown | |
| Previous Owner | $115,000 | New Conventional | |
| Previous Owner | $90,000 | Unknown |
Property History
| Date | Event | Price | Change | Sq Ft Price |
|---|---|---|---|---|
| 06/25/2025 06/25/25 | Sold | $393,900 | -0.3% | $251 / Sq Ft |
| 06/07/2025 06/07/25 | Price Changed | $395,000 | 0.0% | $251 / Sq Ft |
| 05/12/2025 05/12/25 | Price Changed | $395,000 | +4.0% | $251 / Sq Ft |
| 05/12/2025 05/12/25 | Pending | -- | -- | -- |
| 05/07/2025 05/07/25 | Pending | -- | -- | -- |
| 04/30/2025 04/30/25 | For Sale | $379,990 | +43.4% | $242 / Sq Ft |
| 02/24/2025 02/24/25 | Sold | $265,000 | +15.3% | $169 / Sq Ft |
| 02/06/2025 02/06/25 | Pending | -- | -- | -- |
| 02/05/2025 02/05/25 | Off Market | $229,900 | -- | -- |
| 01/31/2025 01/31/25 | For Sale | $229,900 | -- | $146 / Sq Ft |
Tax History Compared to Growth
Tax History
| Year | Tax Paid | Tax Assessment Tax Assessment Total Assessment is a certain percentage of the fair market value that is determined by local assessors to be the total taxable value of land and additions on the property. | Land | Improvement |
|---|---|---|---|---|
| 2024 | $6,859 | $269,200 | $94,500 | $174,700 |
| 2023 | $6,859 | $269,200 | $94,500 | $174,700 |
| 2022 | $5,978 | $170,900 | $65,500 | $105,400 |
| 2021 | $5,599 | $170,900 | $65,500 | $105,400 |
| 2020 | $5,975 | $170,900 | $65,500 | $105,400 |
| 2019 | $5,874 | $170,900 | $65,500 | $105,400 |
| 2018 | $5,790 | $170,900 | $65,500 | $105,400 |
| 2017 | $5,703 | $170,900 | $65,500 | $105,400 |
| 2016 | $5,638 | $170,900 | $65,500 | $105,400 |
| 2015 | $5,500 | $170,900 | $65,500 | $105,400 |
| 2014 | $5,315 | $170,900 | $65,500 | $105,400 |
Agents Affiliated with this Home
-
Warren Knowles

Seller's Agent in 2025
Warren Knowles
BHHS Fox & Roach
(609) 617-0316
17 in this area
148 Total Sales
-
Ron Bruce

Seller's Agent in 2025
Ron Bruce
BHHS Fox & Roach
(856) 343-6098
41 in this area
587 Total Sales
-
Morgan DiVello

Buyer's Agent in 2025
Morgan DiVello
RE/MAX
(856) 343-7856
1 in this area
60 Total Sales
Map
Source: Bright MLS
MLS Number: NJGL2056642
APN: 10-00015-0000-00003
- 652 Santa fe Dr
- 666 N Bridgeton Pike
- 189 Denver Ave
- 225 Capital Dr
- 18 Arena St
- 52 Woodstream Ct
- 255 Jackson Rd
- 280 Columbus Dr
- 41 Meadowlark Ave
- 204 W Landing Rd
- 68 Bobolink Ave
- 150 Whippoorwill Way
- 648 Topeka Ave
- 246 Montgomery Dr
- 261 Tony Cir
- 267 Tony Cir
- 663 Topeka Ave
- 222 Tony Cir
- 366 Madison Rd
- 325 Bridgeton Pike
