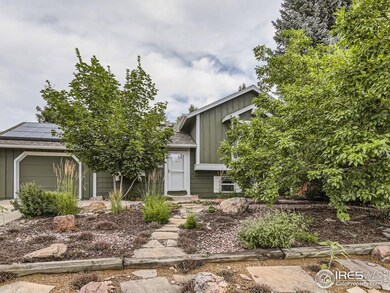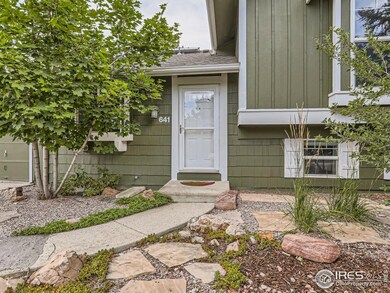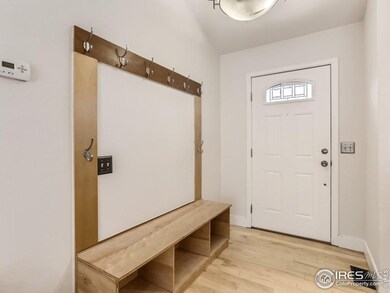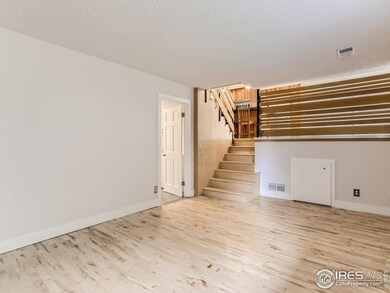
641 W Dahlia St Louisville, CO 80027
Highlights
- Solar Power System
- Open Floorplan
- Wood Flooring
- Fireside Elementary School Rated A
- Contemporary Architecture
- 5-minute walk to Heritage Park
About This Home
As of August 2023Fully updated w/ open floor plan with high end finishes and upgrades for all rooms. Huge kitchen with Caesarstone slab counters, Decora cabinets, professional stainless steel appliances, and a large Pella sliding door. Hardwoods in every room. Newer furnace, air conditioning, Pella windows, with professional landscaping. California closets, 6 panel doors, new trim, with a huge patio. Xeriscaping with garden beds and sprinkler system.
Home Details
Home Type
- Single Family
Est. Annual Taxes
- $3,867
Year Built
- Built in 1983
Lot Details
- 7,423 Sq Ft Lot
- South Facing Home
- Wood Fence
- Level Lot
- Sprinkler System
Parking
- 1 Car Attached Garage
Home Design
- Contemporary Architecture
- Wood Frame Construction
- Composition Roof
Interior Spaces
- 1,364 Sq Ft Home
- 3-Story Property
- Open Floorplan
- Self Contained Fireplace Unit Or Insert
- Double Pane Windows
- Wood Flooring
- Crawl Space
- Laundry on lower level
Kitchen
- Electric Oven or Range
- Dishwasher
Bedrooms and Bathrooms
- 3 Bedrooms
Schools
- Fireside Elementary School
- Monarch Middle School
- Monarch High School
Additional Features
- Solar Power System
- Patio
- Forced Air Heating and Cooling System
Community Details
- No Home Owners Association
- Heritage 1 Subdivision
Listing and Financial Details
- Assessor Parcel Number R0092524
Ownership History
Purchase Details
Home Financials for this Owner
Home Financials are based on the most recent Mortgage that was taken out on this home.Purchase Details
Home Financials for this Owner
Home Financials are based on the most recent Mortgage that was taken out on this home.Purchase Details
Home Financials for this Owner
Home Financials are based on the most recent Mortgage that was taken out on this home.Purchase Details
Home Financials for this Owner
Home Financials are based on the most recent Mortgage that was taken out on this home.Purchase Details
Home Financials for this Owner
Home Financials are based on the most recent Mortgage that was taken out on this home.Purchase Details
Purchase Details
Home Financials for this Owner
Home Financials are based on the most recent Mortgage that was taken out on this home.Similar Homes in Louisville, CO
Home Values in the Area
Average Home Value in this Area
Purchase History
| Date | Type | Sale Price | Title Company |
|---|---|---|---|
| Quit Claim Deed | -- | None Listed On Document | |
| Warranty Deed | $435,000 | Fidelity National Title | |
| Warranty Deed | $325,000 | Land Title Guarantee Company | |
| Warranty Deed | $274,000 | American Liberty Title | |
| Warranty Deed | $237,500 | Title Services | |
| Interfamily Deed Transfer | $40,000 | -- | |
| Interfamily Deed Transfer | -- | -- |
Mortgage History
| Date | Status | Loan Amount | Loan Type |
|---|---|---|---|
| Previous Owner | $348,000 | Future Advance Clause Open End Mortgage | |
| Previous Owner | $30,000 | Future Advance Clause Open End Mortgage | |
| Previous Owner | $301,500 | New Conventional | |
| Previous Owner | $260,000 | New Conventional | |
| Previous Owner | $260,000 | New Conventional | |
| Previous Owner | $219,200 | Fannie Mae Freddie Mac | |
| Previous Owner | $16,000 | Credit Line Revolving | |
| Previous Owner | $234,191 | FHA | |
| Previous Owner | $75,000 | Unknown | |
| Previous Owner | $56,400 | Credit Line Revolving | |
| Previous Owner | $38,000 | Unknown | |
| Previous Owner | $100,750 | No Value Available |
Property History
| Date | Event | Price | Change | Sq Ft Price |
|---|---|---|---|---|
| 07/18/2025 07/18/25 | For Sale | $725,000 | +5.8% | $532 / Sq Ft |
| 08/31/2023 08/31/23 | Sold | $685,000 | 0.0% | $502 / Sq Ft |
| 08/08/2023 08/08/23 | For Sale | $685,000 | +104.5% | $502 / Sq Ft |
| 01/28/2019 01/28/19 | Off Market | $335,000 | -- | -- |
| 04/27/2012 04/27/12 | Sold | $335,000 | -6.8% | $246 / Sq Ft |
| 03/28/2012 03/28/12 | Pending | -- | -- | -- |
| 02/20/2012 02/20/12 | For Sale | $359,500 | -- | $264 / Sq Ft |
Tax History Compared to Growth
Tax History
| Year | Tax Paid | Tax Assessment Tax Assessment Total Assessment is a certain percentage of the fair market value that is determined by local assessors to be the total taxable value of land and additions on the property. | Land | Improvement |
|---|---|---|---|---|
| 2025 | $4,684 | $50,969 | $20,594 | $30,375 |
| 2024 | $4,684 | $50,969 | $20,594 | $30,375 |
| 2023 | $4,605 | $52,113 | $21,809 | $33,989 |
| 2022 | $4,161 | $40,178 | $15,853 | $24,325 |
| 2021 | $4,161 | $44,924 | $17,725 | $27,199 |
| 2020 | $3,780 | $40,390 | $14,300 | $26,090 |
| 2019 | $3,726 | $40,390 | $14,300 | $26,090 |
| 2018 | $2,864 | $32,062 | $9,576 | $22,486 |
| 2017 | $2,807 | $35,446 | $10,587 | $24,859 |
| 2016 | $2,748 | $31,235 | $11,542 | $19,693 |
| 2015 | $2,605 | $26,316 | $14,487 | $11,829 |
| 2014 | $2,250 | $26,316 | $14,487 | $11,829 |
Agents Affiliated with this Home
-
Robin Sanders

Seller's Agent in 2025
Robin Sanders
8z Real Estate
(303) 928-9680
67 Total Sales
-
Andrew Muller

Seller's Agent in 2023
Andrew Muller
RE/MAX
(303) 434-6633
121 Total Sales
-
Thomas Kahn

Seller Co-Listing Agent in 2023
Thomas Kahn
RE/MAX
(303) 579-4678
33 Total Sales
-
Carrie Hill

Seller's Agent in 2012
Carrie Hill
Rocky Mountain RE Inc
(303) 440-3663
407 Total Sales
Map
Source: IRES MLS
MLS Number: 993651
APN: 1575181-04-020
- 238 S Buchanan Ave
- 142 S Fillmore Ave
- 145 S Buchanan Ave
- 323 S Taft Ct Unit 26
- 106 S Madison Ave
- 305 S Taft Ct Unit 33
- 118 S Tanager Ct
- 515 W Fir Way
- 812 W Mulberry St
- 744 Owl Dr
- 461 Tyler Ave
- 988 W Dahlia St
- 494 Owl Dr Unit 4
- 456 W Sycamore Ct
- 590 Manorwood Ln N
- 388 Fairfield Ln
- 203 Springs Dr
- 546 Ridgeview Dr
- 322 Diamond Cir
- 101 Fairfield Ln






