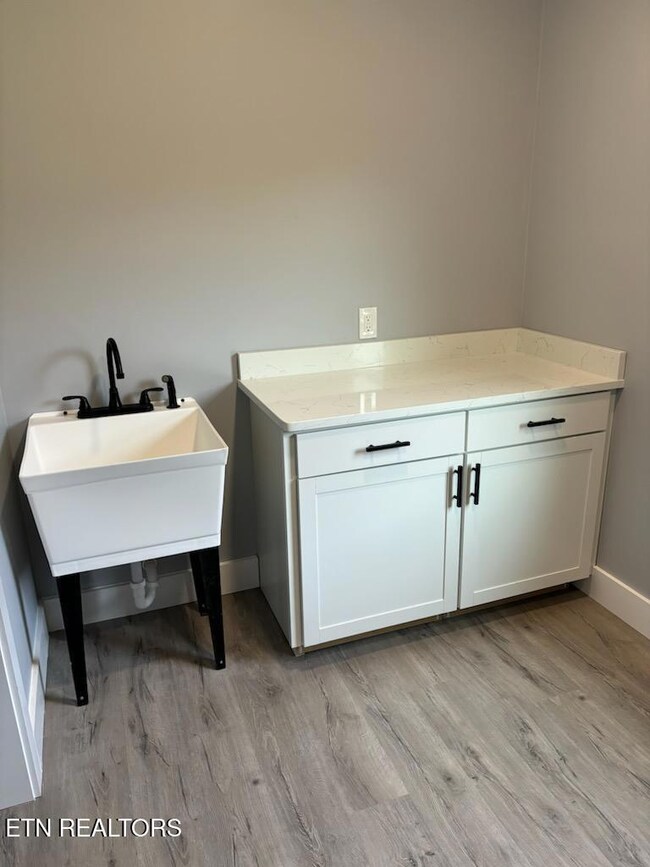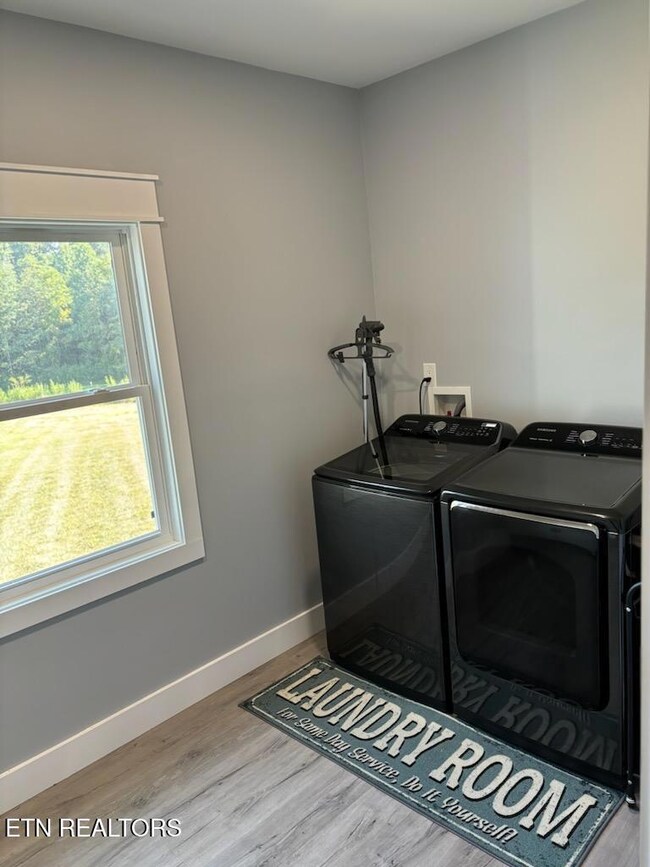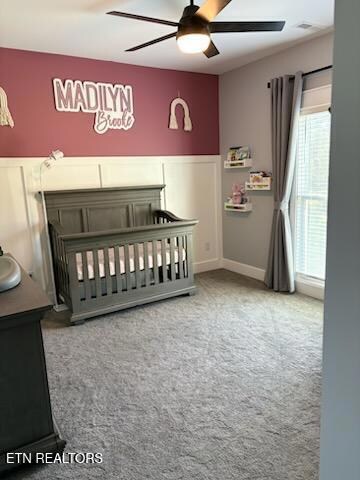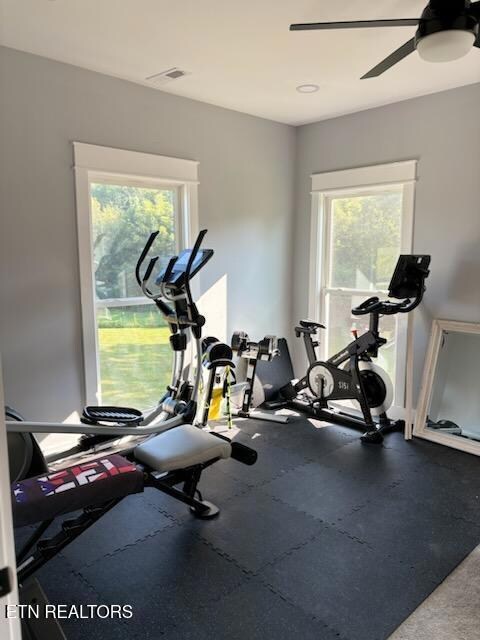
641 Zirkle Rd Dandridge, TN 37725
Estimated payment $5,346/month
Highlights
- 3.59 Acre Lot
- Creek On Lot
- Main Floor Primary Bedroom
- Countryside Views
- Traditional Architecture
- Bonus Room
About This Home
Welcome to this immaculate 3,800+ square foot sanctuary, set on over 3.5 acres of agriculturally zoned land with a tranquil creek bordering the property. Built in 2022, this 4-bedroom, 2 full bathroom, and 2 half bathroom home is nearly new, offering a perfect blend of modern design and peaceful country living.Step inside to discover a light-filled, open-concept living space that seamlessly connects the living room, dining area, and kitchen. The living room is a cozy yet elegant space with a built-in electric fireplace flanked by custom built-ins and large windows that invite the beauty of the outdoors inside. The kitchen is a chef's dream, featuring a large island with abundant quartz countertops, ideal for meal prep or casual dining. Adjacent to the kitchen, you'll find a spacious pantry and a well-appointed laundry room with a sink and folding station, thoughtfully designed to match the cabinetry throughout the home.The split-bedroom floor plan offers privacy and convenience, with the luxurious main suite on one side of the home and the additional bedrooms on the opposite end. The main suite is a true retreat, complete with a beautifully designed ensuite bathroom that includes separate closets and vanities, a freestanding soaking tub, and a full-tile walk-in shower.Upstairs, above the oversized 3-car garage, is a versatile bonus room currently used as a man-cave, complete with a half bathroom and heated/cooled by an efficient mini-split unit. This space could easily transform into a home office, studio, or guest suite.Outdoor living is equally impressive with a covered front porch and a 42' x 12.5' screened-in room at the back—perfect for enjoying your morning coffee or evening sunset. The property offers ample space for a barn or detached garage, and wild turkeys and deer frequently visit the grounds, enhancing the natural charm.Practical features include a public water supply, a recently installed water purification system with a 15-year filter, and a concrete-floored storage area in the oversized crawlspace—ideal for your mower or additional storage needs.This is an owner/agent property.
Home Details
Home Type
- Single Family
Est. Annual Taxes
- $2,664
Year Built
- Built in 2022
Lot Details
- 3.59 Acre Lot
- Irregular Lot
Parking
- 3 Car Attached Garage
- Parking Available
- Side or Rear Entrance to Parking
- Garage Door Opener
Home Design
- Traditional Architecture
- Block Foundation
- Frame Construction
- Stone Siding
- Vinyl Siding
Interior Spaces
- 3,816 Sq Ft Home
- Tray Ceiling
- Ceiling Fan
- Electric Fireplace
- Great Room
- Combination Dining and Living Room
- Home Office
- Bonus Room
- Screened Porch
- Storage Room
- Carpet
- Countryside Views
- Crawl Space
- Fire and Smoke Detector
Kitchen
- <<selfCleaningOvenToken>>
- <<microwave>>
- Dishwasher
- Kitchen Island
- Trash Compactor
- Disposal
Bedrooms and Bathrooms
- 4 Bedrooms
- Primary Bedroom on Main
- Split Bedroom Floorplan
- Walk-In Closet
- Walk-in Shower
Laundry
- Laundry Room
- Washer and Dryer Hookup
Outdoor Features
- Creek On Lot
- Patio
Schools
- Jefferson County High School
Utilities
- Forced Air Zoned Heating and Cooling System
- Heat Pump System
- Septic Tank
- Internet Available
Community Details
- No Home Owners Association
- Wayne Poe Subdivision
Listing and Financial Details
- Assessor Parcel Number 059 007.09
Map
Home Values in the Area
Average Home Value in this Area
Property History
| Date | Event | Price | Change | Sq Ft Price |
|---|---|---|---|---|
| 06/03/2025 06/03/25 | Price Changed | $925,000 | -2.6% | $242 / Sq Ft |
| 09/10/2024 09/10/24 | For Sale | $949,900 | -- | $249 / Sq Ft |
Similar Homes in Dandridge, TN
Source: East Tennessee REALTORS® MLS
MLS Number: 1291283
- 321 Ailey Rd
- 1124 Carolina Dr
- 0 Meadowcrest Ln
- 000 Meadowcrest Ln
- 110 Ailey Rd
- 351 Fairway Dr
- 1349 Valley Home Rd
- 1357 Valley Home Rd
- 5 Acre Tr. Cedar School Rd
- Lot 5 Valley Home Rd
- Lot 7 Valley Home Rd
- Lot 1 Valley Home Rd
- 322 Fairway Dr
- 412 George Washington Dr
- 1065 Valley Home Rd
- Lot 3 Valley Home Rd
- 219 Sullivan Point
- 219 Sullivan Pointe
- 612 Princess Way
- 280 W Main St Unit 3
- 280 W Main St Unit 1
- 1202 Deer Ln Unit 1204
- 814 Carson St
- 1588 Meadow Spring Dr Unit 1588 Meadow Springs Dr
- 930-940 E Ellis St
- 799 Haynes Rd
- 814 W King St
- 1940 Walnut Ave Unit 1940 Walnut Ave
- 2632 Camden Way
- 3369 Birdsong Rd
- 239 Gray Slate Cir
- 450 Barkley Landing Dr Unit 205-10
- 450 Barkley Landing Dr Unit 240-6
- 1332 W Andrew Johnson Hwy
- 585 Travis Way
- 569 Travis Way






