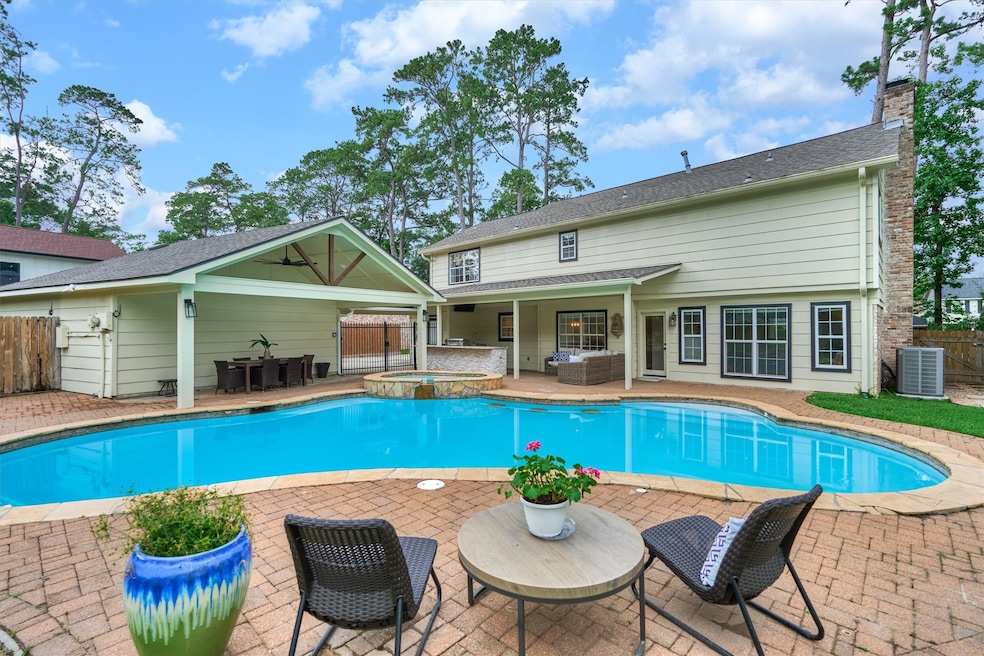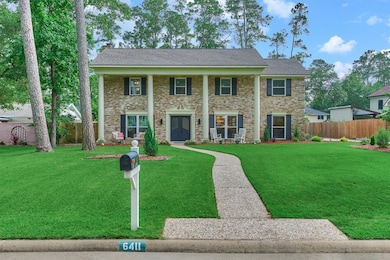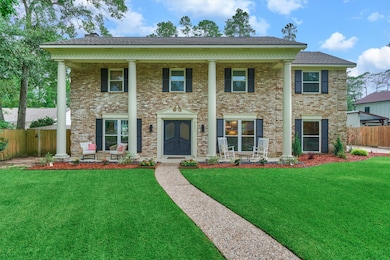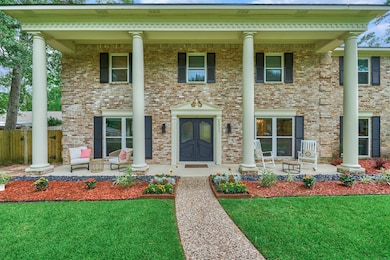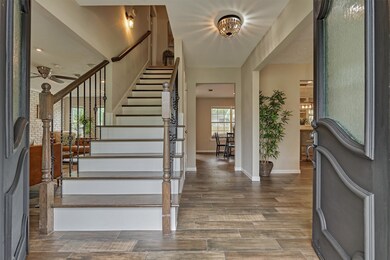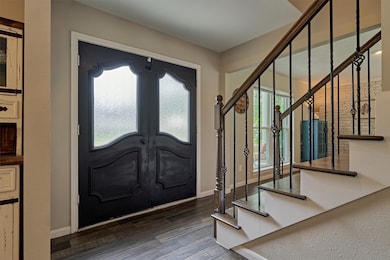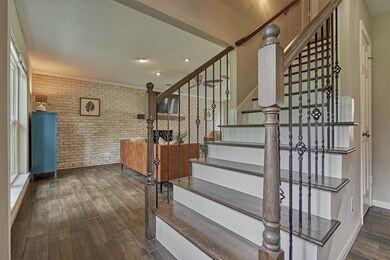6411 Elmgrove Rd Spring, TX 77389
North Hampton NeighborhoodHighlights
- Very Popular Property
- Golf Course Community
- Gunite Pool
- Northampton Elementary School Rated A-
- Tennis Courts
- Colonial Architecture
About This Home
Totally Remodeled and rare find in The Northampton! Designed to blend the charm you love and modern features you need! Every detail delights from the custom double doors to the SPECTACULAR backyard! White washed brick wall, wood tile floors, on-trend lighting, neutral color Island with slide out drawers, double ovens, gas cooktop, and a walk-in pantry you have to see! Herringbone brick tile in mud room, pass-through wet bar w/granite counters and floating shelves. Generous sized bedrooms, primary retreat w/custom closet. Over $50K recently spent just on the backyard and pool !! Outdoor kitchen, 2 covered entertaining areas, playground, remodeled pool ! Mins. to restaurants, The Woodlands, Exxon, HP, and TX99. All 3 Klein schools within walking distance.
Home Details
Home Type
- Single Family
Est. Annual Taxes
- $10,695
Year Built
- Built in 1969
Lot Details
- 0.36 Acre Lot
- Cul-De-Sac
- Back Yard Fenced
- Sprinkler System
Parking
- 2 Car Detached Garage
Home Design
- Colonial Architecture
Interior Spaces
- 2,680 Sq Ft Home
- 2-Story Property
- Wet Bar
- Wired For Sound
- Crown Molding
- Ceiling Fan
- Gas Log Fireplace
- Formal Entry
- Living Room
- Breakfast Room
- Dining Room
- Home Office
- Utility Room
Kitchen
- Double Oven
- Gas Cooktop
- Microwave
- Dishwasher
- Kitchen Island
- Granite Countertops
- Disposal
Flooring
- Carpet
- Tile
Bedrooms and Bathrooms
- 4 Bedrooms
- Double Vanity
- Separate Shower
Laundry
- Dryer
- Washer
Home Security
- Prewired Security
- Fire and Smoke Detector
Eco-Friendly Details
- Ventilation
Pool
- Gunite Pool
- Spa
Outdoor Features
- Tennis Courts
- Deck
- Patio
- Outdoor Kitchen
- Shed
Schools
- Northampton Elementary School
- Hildebrandt Intermediate School
- Klein Oak High School
Utilities
- Central Heating and Cooling System
- Heating System Uses Gas
Listing and Financial Details
- Property Available on 7/15/25
- 12 Month Lease Term
Community Details
Overview
- Front Yard Maintenance
- Northampton Subdivision
Recreation
- Golf Course Community
- Community Pool
Pet Policy
- Call for details about the types of pets allowed
- Pet Deposit Required
Map
Source: Houston Association of REALTORS®
MLS Number: 40058313
APN: 1022580000028
- 6511 Elmgrove Rd
- 6415 Darby Way
- 23410 Wellington Court Blvd
- 6227 Fawnwood Dr
- 6319 Craigway Rd
- 6326 Bayonne Dr
- 6531 Glenhill Dr
- 6511 Bayonne Dr
- 6415 Bayonne Dr
- 6211 Darby Way
- 6215 Glenhill Dr
- 6307 Bayonne Dr
- 6322 Allentown Dr
- 6302 Hickorycrest Dr
- 6503 Ambercrest Ct
- 6611 Haughton Dr
- 6115 Darby Way
- 6322 Inway Dr
- 6226 Allentown Dr
- 6315 Allentown Dr
- 6534 Bayonne Dr
- 6622 Barronton Dr
- 6203 Craigway Rd
- 6410 Meadowtrace Dr
- 23818 Willow Haven Dr
- 23707 Walnut Maze Ct
- 6123 Northway Dr
- 23223 Gosling Rd
- 23719 Lucas Creek Dr
- 24315 Winchelsea Ln
- 23311 Preserve View Cir
- 6615 Butler Oaks Ct
- 5610 Glenfield Spring Ln
- 24802 Jillian Way Ct
- 24630 Charlton Green Ln
- 23043 Red Leo Ln
- 24803 Haverford Rd
- 5227 Roth Forest Ln
- 22819 Sherioaks Ln
- 22815 Sherioaks Ln
