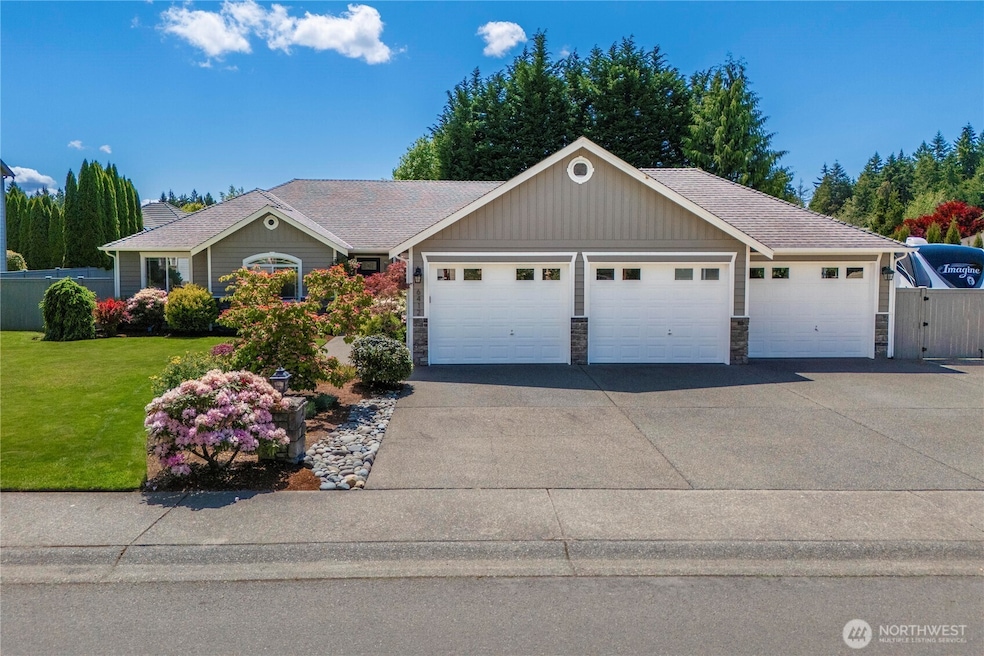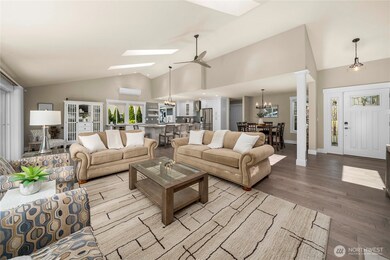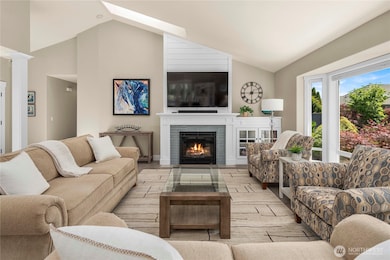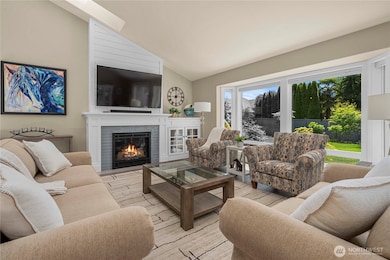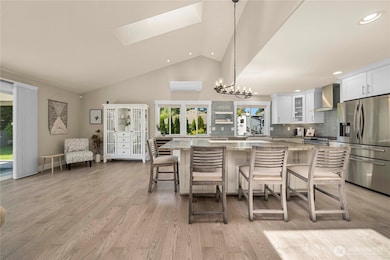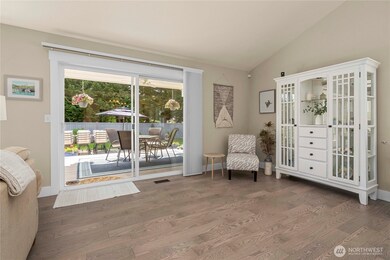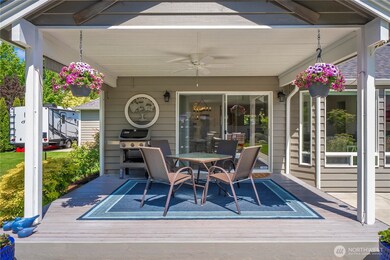
$1,100,000
- 3 Beds
- 2.5 Baths
- 2,429 Sq Ft
- 4531 Copper Ct
- Gig Harbor, WA
Step into elevated, turn-key, one-story living w/ soaring 12' ceilings & thoughtfully designed chef’s kitchen, updated sink and fixtures, natural light pours in across open-concept living spaces & designer details at every turn. Floor plan includes guest rooms on opposite sides of home, private, low maintenance yard perfect for downsizing or part-time PNW living. Updates include: extending
Paige Schulte Neighborhood Experts Real Est.
