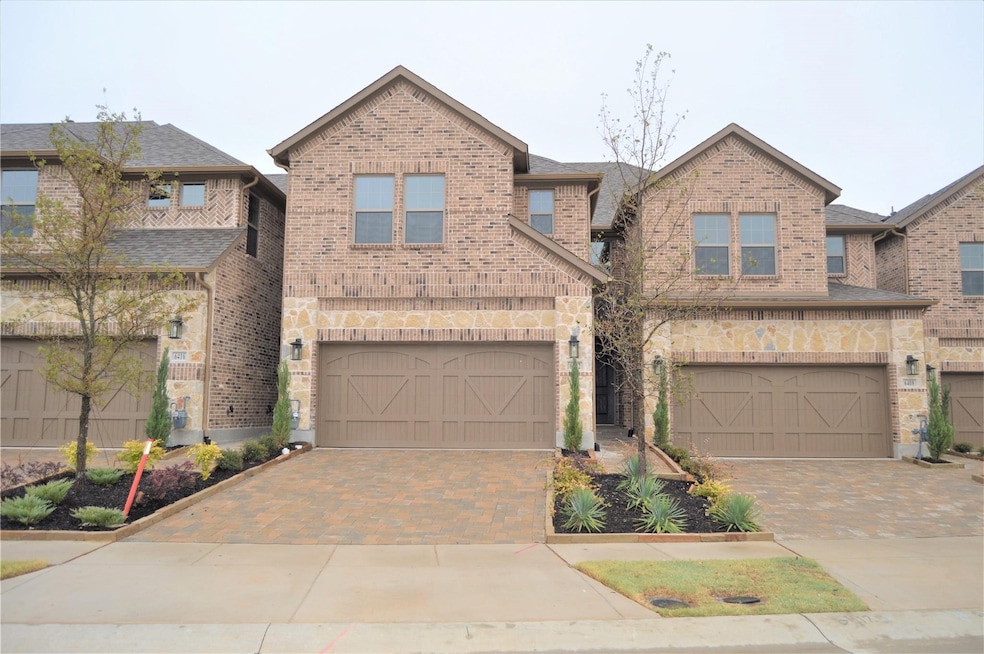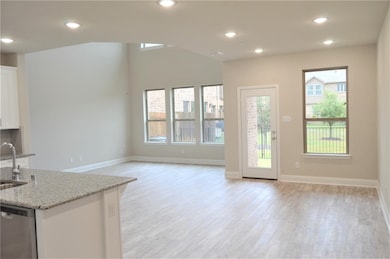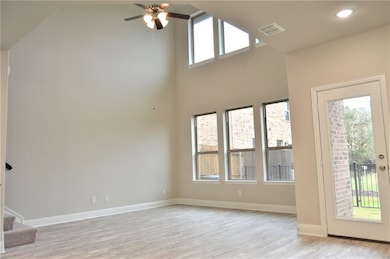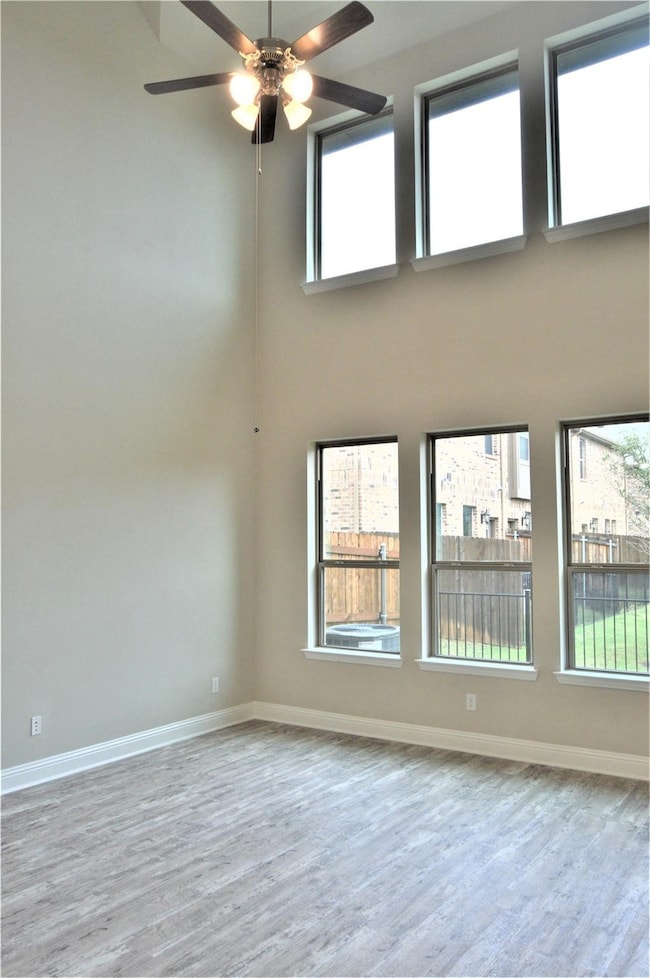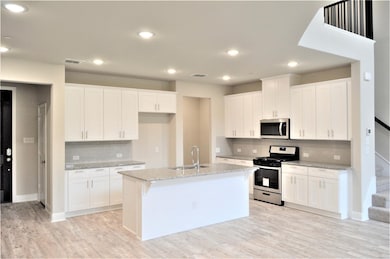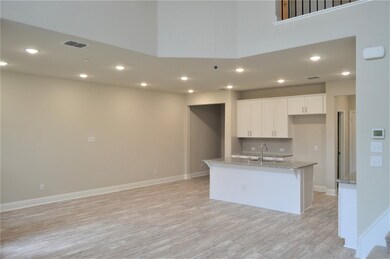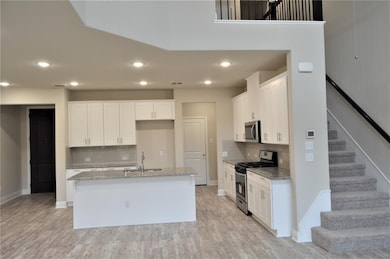6412 Burbank Way Plano, TX 75024
Spring Creek NeighborhoodHighlights
- Traditional Architecture
- 2 Car Attached Garage
- Home Security System
- Gulledge Elementary School Rated A
- Interior Lot
- Luxury Vinyl Plank Tile Flooring
About This Home
Built in 2019. Beautiful two-story townhouse in Harvard Villas. Excellent location in West Plano within Technology Corridor, easy access to Tollway, George Bush Turnpike, and 121. Minutes from Stonebriar Mall, Willow Bend Mall, Legacy West Plano Shopping, and many restaurants. Superior Plano School ISD. Open floor plan with plenty of natural light. High ceiling in living room. 3 bedroom upstairs. 2 car garage attached with garage door openers. All wood on first floor, and carpet on second floor. Covered patio in the back facing to a greenbelt.
Listing Agent
Detian Cao
DTC Realty of America LLC Brokerage Phone: 972-836-7668 License #0519046 Listed on: 05/21/2025
Townhouse Details
Home Type
- Townhome
Est. Annual Taxes
- $8,200
Year Built
- Built in 2019
Lot Details
- 2,178 Sq Ft Lot
- Wood Fence
- Aluminum or Metal Fence
Parking
- 2 Car Attached Garage
- Garage Door Opener
Home Design
- Traditional Architecture
- Brick Exterior Construction
Interior Spaces
- 1,767 Sq Ft Home
- 2-Story Property
- Home Security System
Kitchen
- Gas Range
- <<microwave>>
- Dishwasher
- Disposal
Flooring
- Carpet
- Luxury Vinyl Plank Tile
Bedrooms and Bathrooms
- 3 Bedrooms
Schools
- Gulledge Elementary School
- Jasper High School
Utilities
- Central Heating and Cooling System
- Heating System Uses Natural Gas
- High Speed Internet
- Cable TV Available
Listing and Financial Details
- Residential Lease
- Property Available on 7/1/25
- Tenant pays for all utilities, electricity, gas, grounds care, insurance, sewer, water
- Legal Lot and Block 4 / 3
- Assessor Parcel Number R1100400300401
Community Details
Overview
- Association fees include management, ground maintenance, maintenance structure
- Essex Association Management, L.P. Association
- Harvard Villas Subdivision
Pet Policy
- No Pets Allowed
Security
- Fire and Smoke Detector
- Fire Sprinkler System
Map
Source: North Texas Real Estate Information Systems (NTREIS)
MLS Number: 20943559
APN: R-11004-003-0040-1
- 4821 Pasadena Dr
- 6329 Hermosa Dr
- 6429 Burbank Way
- 4857 Pasadena Dr
- 6505 Tamarron Ln
- 6709 Thornbury Dr
- 4817 Carolwood Dr
- 6717 Candlecreek Ln
- 6749 Misty Hollow Dr
- 6741 Misty Hollow Dr
- 4628 Putnam Dr
- 6008 Springhaven Dr
- 6717 Alcove Ln
- 4656 Spencer Dr
- 6401 Townsend Ln
- 4716 Bull Run Dr
- 6740 Magnum Dr
- 6728 Patrick Ln
- 4617 Glenrose Way
- 6740 Patrick Ln
- 6413 Burbank Way
- 4821 Pasadena Dr
- 6324 Burbank Way
- 4857 Pasadena Dr
- 6440 Hermosa Dr
- 6308 Hermosa Dr
- 4816 Parnell Ln
- 6705 Candlecreek Ln
- 6100 Ohio Dr
- 4700 W Spring Creek Pkwy
- 4708 W Spring Creek Pkwy Unit 10102
- 4708 W Spring Creek Pkwy Unit 3218
- 4664 Wales Dr
- 5900 Baywater Dr
- 6000 Ohio Dr
- 6820 Preston Rd
- 6400 Windcrest Dr
- 6309 Essex Ln
- 6405 Essex Ln
- 4716 Bull Run Dr
