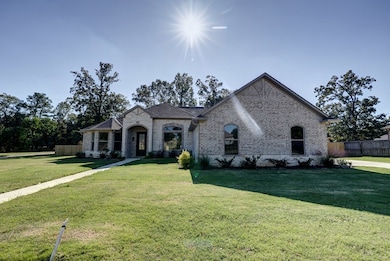6412 Countryside Dr Texarkana, AR 71854
Estimated payment $2,385/month
Highlights
- Hot Property
- Mud Room
- Central Heating
- 1 Fireplace
- Walk-In Pantry
- 1-Story Property
About This Home
Welcome to a home where comfort meets contemporary in on of Texarkana's most desirable neighborhoods. Step through the tall entry door and immediately feel the impact of soaring ceilings and an open floor plan that flows seamlessly from room to room. The heart of this home showcases beautiful vinyl planking floors that extends throughout the main living areas, creating a cohesive look that's both stylish and practical for busy family life. Modern light fixtures illuminate each space with carefully chosen designs that add character without overwhelming the clean architectural lines. The kitchen stands as a true centerpiece, featuring stunning granite countertops that provide both beauty and durability for daily meal preparation and entertaining. The gas cooktop offers precise temperature control that cooking enthusiasts will appreciate. With the whirlpool appliances completing the package. Storage solutions abound with a generous walk-in pantry that keeps ingredients organized and easily accessible. The thoughtful design extends to include a dedicated mudroom and laudry area complete with a convenient sink, making it easy to handle everything from dirty sports uniforms to muddy paws. the privacy fenced yard provides a secure outdoor sanctuary where children can play safely, pets can roam freely and adults can enjoy outdoor activities without feeling exposed to neighboring properties.
Listing Agent
RE/MAX Preferred Brokerage Phone: 9037945250 License #AB00027802 Listed on: 10/31/2025

Home Details
Home Type
- Single Family
Est. Annual Taxes
- $344
Year Built
- Built in 2025
Parking
- 2 Covered Spaces
Home Design
- Architectural Shingle Roof
- Composition Roof
Interior Spaces
- 2,458 Sq Ft Home
- 1-Story Property
- 1 Fireplace
- Mud Room
Kitchen
- Walk-In Pantry
- Gas Range
- Microwave
- Dishwasher
- Disposal
Bedrooms and Bathrooms
- 4 Bedrooms
- 2 Full Bathrooms
Additional Features
- 0.76 Acre Lot
- Central Heating
Community Details
- Country Hills Subdivision
Listing and Financial Details
- Legal Lot and Block 27 / 1
Map
Home Values in the Area
Average Home Value in this Area
Tax History
| Year | Tax Paid | Tax Assessment Tax Assessment Total Assessment is a certain percentage of the fair market value that is determined by local assessors to be the total taxable value of land and additions on the property. | Land | Improvement |
|---|---|---|---|---|
| 2024 | $344 | $6,000 | $6,000 | $0 |
| 2023 | $329 | $6,000 | $6,000 | $0 |
| 2022 | $329 | $6,000 | $6,000 | $0 |
| 2021 | $329 | $6,000 | $6,000 | $0 |
| 2020 | $329 | $6,000 | $6,000 | $0 |
| 2019 | $412 | $7,500 | $7,500 | $0 |
| 2018 | $208 | $3,780 | $3,780 | $0 |
| 2017 | $208 | $3,780 | $3,780 | $0 |
| 2016 | $208 | $3,780 | $3,780 | $0 |
| 2015 | $208 | $3,780 | $3,780 | $0 |
| 2014 | $211 | $3,840 | $3,840 | $0 |
Property History
| Date | Event | Price | List to Sale | Price per Sq Ft |
|---|---|---|---|---|
| 10/31/2025 10/31/25 | For Sale | $450,000 | -- | $183 / Sq Ft |
Purchase History
| Date | Type | Sale Price | Title Company |
|---|---|---|---|
| Deed | $30,000 | -- | |
| Warranty Deed | $375,000 | -- |
Source: Texarkana Board of REALTORS®
MLS Number: 200480
APN: 2100270
- 6601 Country Hills Dr
- 5610 Cedar Ridge Trail
- 5600 Spearhead Ln
- 5999 E Broad
- 5339 Mandeville Rd
- Tbd Sugar Hill Rd
- 6701 Northern Hills Dr
- TBD Sugar Hill Rd
- 6904 Cherrybark Cir
- 3910 Water Oak
- 3910 Water Oak Dr
- 0 E 58th St Unit 117077
- 8.44 Acr E 58th St
- 7405 Johna Cir
- 6703 Wuthering Heights Ln
- 3508 Southern Magnolia Ln
- 6201 River Birch Way
- 6207 River Birch Way
- 6902 Live Oak Dr
- 3620 Northern Red Oak Trail
- 3105 E 44th St
- 8123 Sanderson Ln Unit 8123
- 2301 Arkansas Blvd
- 4022 Brynlee Cir
- 3927 Brynlee Cir
- 2700 Woodland Rd
- 3718 Bann Ave
- 1400 E 35th St
- 3503 Porter Ave
- 333 Links Dr
- 2400 Brookridge Dr
- 34 Broadmoor Dr
- 2000 E 24th St
- 4717 County Ave
- 6848 Lakeridge Dr Unit Duplex-Lakeridge Villas
- 6903 Lakeridge Dr
- 6925 Lakeridge Dr
- 114 E 49th St
- 4200 N State Line Ave
- 3503 Pecan St






