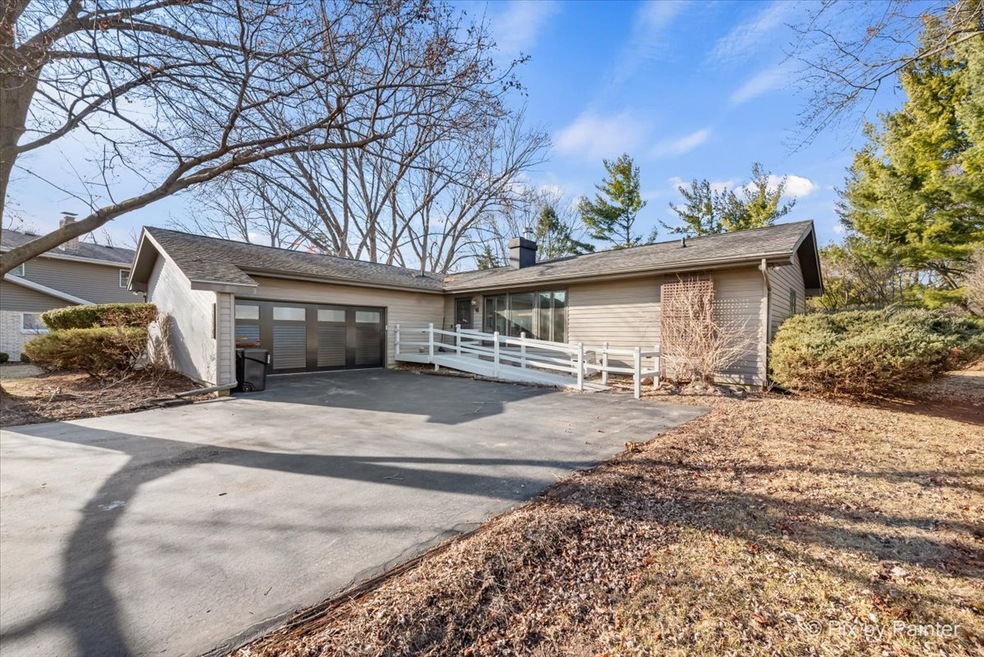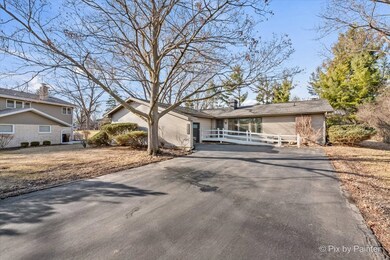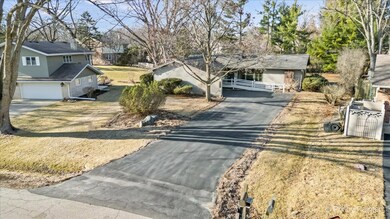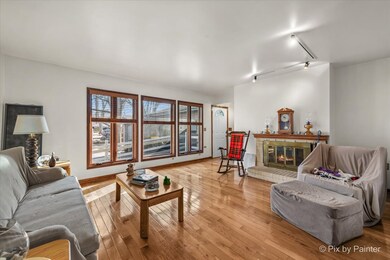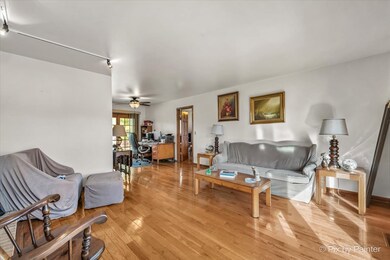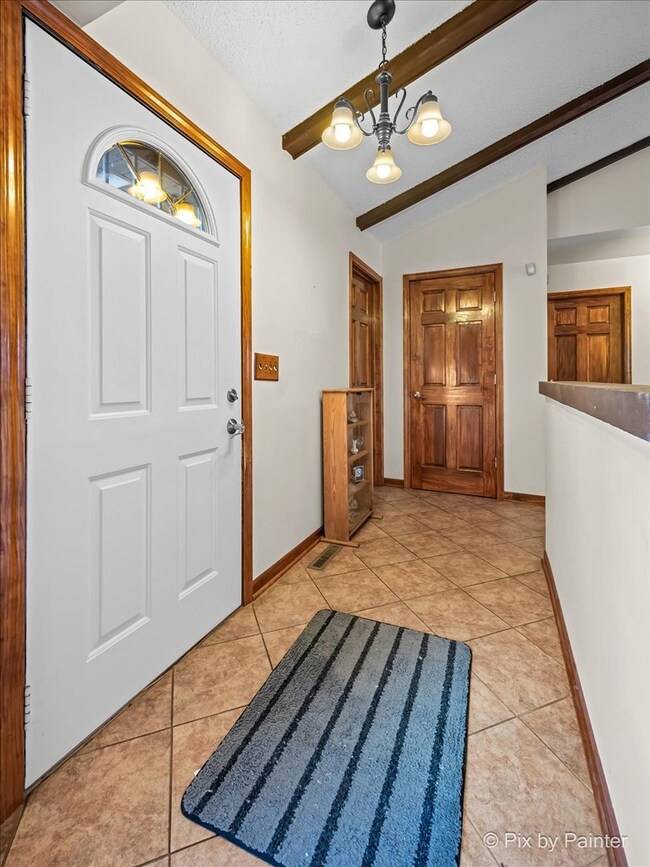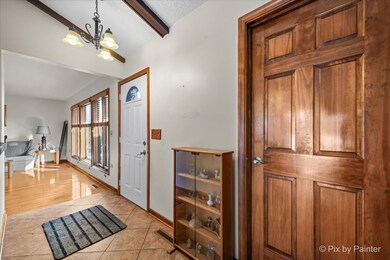
6412 Redbird Ln Crystal Lake, IL 60012
Highlights
- Very Popular Property
- Mature Trees
- Property is near a park
- Prairie Ridge High School Rated A
- Deck
- Recreation Room
About This Home
As of April 2025Welcome to 6412 Redbird Lane located in the Walkup Highlands subdivision in unincorporated Crystal Lake. With over 1,400 sf of finished living space, this 3 bedroom, 2.0 bath, rare Ranch is waiting for you to make it your home! The main floor highlights a bright and welcoming living room with gleaming hardwood floors and a multi-sided brick fireplace shared with the spacious family room showcasing hardwood floors and vaulted ceilings. A large kitchen features beautiful 42" cabinets with plenty of storage space and an informal eat-in area. Sliding patio doors lead you outside to the oversized deck where you can entertain family and friends while enjoying the generous sized backyard. The master bedroom includes hardwood floors, sliding glass doors to the outdoor deck, a large walk-in closet, and private full bath. Two additional bedrooms with hardwood floors, ample closet space, and a full hall bath complete the main floor. The home also showcases a full, unfinished basement offering additional living space with a private office area, a huge recreation room, and plenty of storage. Located just minutes from schools, parks, and downtown Crystal Lake where you will find shopping, restaurants, and the Metra Train station. This is a must see property and with some updating this will be the perfect home. Bring your ideas to make this your own custom designed home.
Last Agent to Sell the Property
Perillo Real Estate Group License #471020096 Listed on: 03/13/2025
Home Details
Home Type
- Single Family
Est. Annual Taxes
- $5,756
Year Built
- Built in 1977
Lot Details
- 0.45 Acre Lot
- Lot Dimensions are 68x138x86x90x208
- Paved or Partially Paved Lot
- Irregular Lot
- Mature Trees
- Wooded Lot
Parking
- 2 Car Garage
- Driveway
- Off-Street Parking
Home Design
- Ranch Style House
- Asphalt Roof
- Concrete Perimeter Foundation
Interior Spaces
- 1,418 Sq Ft Home
- Beamed Ceilings
- Ceiling Fan
- Double Sided Fireplace
- Window Screens
- Entrance Foyer
- Family Room with Fireplace
- Living Room
- Formal Dining Room
- Home Office
- Recreation Room
- Carbon Monoxide Detectors
Kitchen
- Range<<rangeHoodToken>>
- Dishwasher
Flooring
- Wood
- Ceramic Tile
Bedrooms and Bathrooms
- 3 Bedrooms
- 3 Potential Bedrooms
- Walk-In Closet
- Bathroom on Main Level
- 2 Full Bathrooms
Laundry
- Laundry Room
- Dryer
- Washer
Basement
- Basement Fills Entire Space Under The House
- Sump Pump
Outdoor Features
- Deck
- Shed
Location
- Property is near a park
Schools
- North Elementary School
- Hannah Beardsley Middle School
- Prairie Ridge High School
Utilities
- Forced Air Heating and Cooling System
- Heating System Uses Natural Gas
- Shared Well
- Water Softener is Owned
- Septic Tank
- Cable TV Available
Community Details
- Ranch
Listing and Financial Details
- Senior Tax Exemptions
- Homeowner Tax Exemptions
Similar Homes in Crystal Lake, IL
Home Values in the Area
Average Home Value in this Area
Mortgage History
| Date | Status | Loan Amount | Loan Type |
|---|---|---|---|
| Open | $429,000 | Credit Line Revolving | |
| Closed | $429,000 | FHA | |
| Previous Owner | $16,000 | Credit Line Revolving |
Property History
| Date | Event | Price | Change | Sq Ft Price |
|---|---|---|---|---|
| 07/07/2025 07/07/25 | For Sale | $410,000 | +26.2% | $289 / Sq Ft |
| 04/09/2025 04/09/25 | Sold | $325,000 | +8.4% | $229 / Sq Ft |
| 03/16/2025 03/16/25 | Pending | -- | -- | -- |
| 03/13/2025 03/13/25 | For Sale | $299,900 | -- | $211 / Sq Ft |
Tax History Compared to Growth
Tax History
| Year | Tax Paid | Tax Assessment Tax Assessment Total Assessment is a certain percentage of the fair market value that is determined by local assessors to be the total taxable value of land and additions on the property. | Land | Improvement |
|---|---|---|---|---|
| 2024 | $5,291 | $93,796 | $22,523 | $71,273 |
| 2023 | $5,756 | $84,114 | $20,198 | $63,916 |
| 2022 | $6,512 | $81,222 | $18,207 | $63,015 |
| 2021 | $6,180 | $76,150 | $17,070 | $59,080 |
| 2020 | $6,086 | $73,867 | $16,558 | $57,309 |
| 2019 | $5,864 | $70,230 | $15,743 | $54,487 |
| 2018 | $5,589 | $65,969 | $14,788 | $51,181 |
| 2017 | $5,641 | $63,200 | $14,167 | $49,033 |
| 2016 | $5,607 | $60,300 | $13,517 | $46,783 |
| 2013 | -- | $57,387 | $12,863 | $44,524 |
Agents Affiliated with this Home
-
Barbara Gasior
B
Seller's Agent in 2025
Barbara Gasior
Charles Rutenberg Realty of IL
(312) 550-1280
40 Total Sales
-
Rich Perillo

Seller's Agent in 2025
Rich Perillo
Perillo Real Estate Group
(847) 331-2112
115 Total Sales
Map
Source: Midwest Real Estate Data (MRED)
MLS Number: 12310109
APN: 14-29-452-011
- 6312 Walkup Ln
- 179 Cascade Dr
- 569 Ryan Way
- 597 Kimer Ct
- 7417 Hillside Rd
- 689 Saddle Ridge
- 6102 Hillside Rd
- 9610 Illinois 176
- 500 Stony Hill Ln
- 275 N Main St
- 160 E Terra Cotta Ave
- 6801 Connecticut Trail
- 224 N Main St
- 200 W Woodstock St
- 116 Center St
- 84 Elmhurst St
- 141 Short St
- 3710 Spy Glass Ridge Rd
- 20 Grant St
- Lots 22,23,24,31,32 Knaack Blvd
