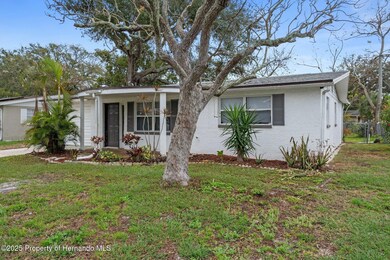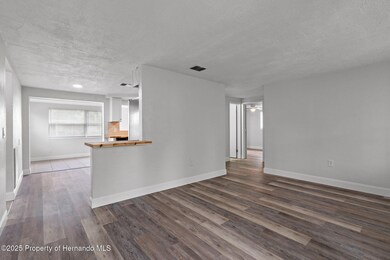
6414 Kelso Dr Port Richey, FL 34668
Highlights
- No HOA
- Attached Garage
- Central Heating and Cooling System
- Front Porch
- Tile Flooring
- Ceiling Fan
About This Home
As of March 2025This charming 3-bedroom, 2-bathroom home has been thoughtfully updated and is move-in ready. The kitchen features brand-new cabinets, stylish butcher block countertops, and sleek stainless steel appliances. Enjoy the fresh look and durability of new LVP flooring throughout. A new roof was installed in 2018, and a clear 4-point inspection has just been issued, giving you peace of mind. Outside, the fully fenced yard offers privacy and space to relax or entertain. Don't miss this fantastic opportunity—schedule your showing today!
Last Agent to Sell the Property
Keller Williams-Elite Partners License #SL3490475 Listed on: 02/26/2025

Last Buyer's Agent
NON MEMBER
NON MEMBER
Home Details
Home Type
- Single Family
Est. Annual Taxes
- $1,978
Year Built
- Built in 1968 | Remodeled
Lot Details
- 6,000 Sq Ft Lot
- Property fronts a county road
- Fenced
- Property is zoned R4
Parking
- Attached Garage
Home Design
- Shingle Roof
- Block Exterior
- Stucco Exterior
Interior Spaces
- 1,323 Sq Ft Home
- 1-Story Property
- Ceiling Fan
- Dishwasher
Flooring
- Tile
- Vinyl
Bedrooms and Bathrooms
- 3 Bedrooms
- 2 Full Bathrooms
Outdoor Features
- Front Porch
Utilities
- Central Heating and Cooling System
- Cable TV Available
Community Details
- No Home Owners Association
Listing and Financial Details
- Tax Lot 350
- Assessor Parcel Number 21 25 16 0510 00000 0350
Ownership History
Purchase Details
Home Financials for this Owner
Home Financials are based on the most recent Mortgage that was taken out on this home.Purchase Details
Home Financials for this Owner
Home Financials are based on the most recent Mortgage that was taken out on this home.Purchase Details
Purchase Details
Purchase Details
Home Financials for this Owner
Home Financials are based on the most recent Mortgage that was taken out on this home.Purchase Details
Home Financials for this Owner
Home Financials are based on the most recent Mortgage that was taken out on this home.Similar Homes in Port Richey, FL
Home Values in the Area
Average Home Value in this Area
Purchase History
| Date | Type | Sale Price | Title Company |
|---|---|---|---|
| Warranty Deed | $210,000 | Southeast Title | |
| Warranty Deed | $210,000 | Southeast Title | |
| Warranty Deed | $140,000 | Southeast Title | |
| Special Warranty Deed | $30,000 | Watson Title Ins Agency Inc | |
| Trustee Deed | -- | Attorney | |
| Interfamily Deed Transfer | -- | American Family Title & Abst | |
| Warranty Deed | $45,000 | -- |
Mortgage History
| Date | Status | Loan Amount | Loan Type |
|---|---|---|---|
| Open | $183,150 | New Conventional | |
| Closed | $183,150 | New Conventional | |
| Previous Owner | $100,000 | Seller Take Back | |
| Previous Owner | $108,000 | Stand Alone Refi Refinance Of Original Loan | |
| Previous Owner | $20,400 | New Conventional | |
| Previous Owner | $45,436 | FHA |
Property History
| Date | Event | Price | Change | Sq Ft Price |
|---|---|---|---|---|
| 03/31/2025 03/31/25 | Sold | $210,000 | 0.0% | $159 / Sq Ft |
| 03/06/2025 03/06/25 | Pending | -- | -- | -- |
| 02/26/2025 02/26/25 | For Sale | $209,900 | +49.9% | $159 / Sq Ft |
| 09/30/2024 09/30/24 | Sold | $140,000 | 0.0% | $135 / Sq Ft |
| 08/30/2024 08/30/24 | Pending | -- | -- | -- |
| 08/30/2024 08/30/24 | For Sale | $140,000 | -- | $135 / Sq Ft |
Tax History Compared to Growth
Tax History
| Year | Tax Paid | Tax Assessment Tax Assessment Total Assessment is a certain percentage of the fair market value that is determined by local assessors to be the total taxable value of land and additions on the property. | Land | Improvement |
|---|---|---|---|---|
| 2024 | $1,978 | $162,483 | $33,140 | $129,343 |
| 2023 | $1,836 | $61,880 | $0 | $0 |
| 2022 | $1,440 | $118,694 | $19,830 | $98,864 |
| 2021 | $1,239 | $88,569 | $17,775 | $70,794 |
| 2020 | $992 | $55,190 | $10,830 | $44,360 |
| 2019 | $954 | $55,367 | $10,830 | $44,537 |
| 2018 | $884 | $50,575 | $10,830 | $39,745 |
| 2017 | $783 | $38,200 | $10,830 | $27,370 |
| 2016 | $686 | $31,768 | $9,620 | $22,148 |
| 2015 | $685 | $31,023 | $9,620 | $21,403 |
| 2014 | $656 | $30,461 | $9,620 | $20,841 |
Agents Affiliated with this Home
-
Ryan Bradley
R
Seller's Agent in 2025
Ryan Bradley
Keller Williams-Elite Partners
(352) 688-6500
1 in this area
25 Total Sales
-
Sean Bradley

Seller Co-Listing Agent in 2025
Sean Bradley
Keller Williams-Elite Partners
(352) 688-6500
2 in this area
306 Total Sales
-
N
Buyer's Agent in 2025
NON MEMBER
NON MEMBER
Map
Source: Hernando County Association of REALTORS®
MLS Number: 2251809
APN: 21-25-16-0510-00000-0350
- 6341 Hyperion Dr
- 9125 Rawlins Ave Unit 1
- 6511 Outer Dr
- 9109 Rawlins Ave
- 6424 Ponder Dr
- 9120 Rawlins Ave
- 6543 Outer Dr
- 6334 Hyperion Dr
- 9125 Daniel Ave
- 9041 Rawlins Ave
- 6405 Gainsboro Dr
- 9033 Rawlins Ave
- 9041 Daniel Ave
- 9037 Daniel Ave
- 9113 Shawn Ave
- 9101 Shawn Ave
- 9029 Daniel Ave
- 9017 Rawlins Ave
- 9025 Daniel Ave
- 9104 Shawn Ave






