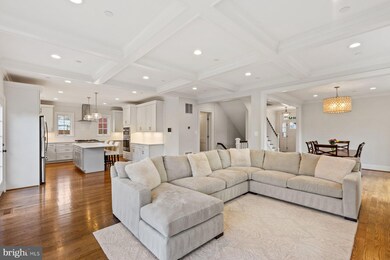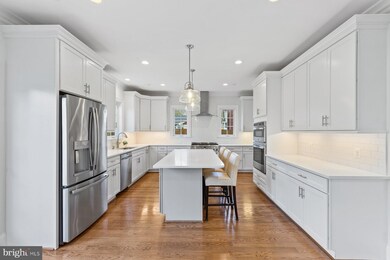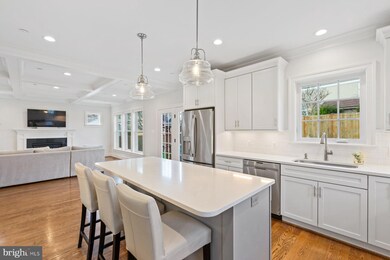
6415 Lone Oak Dr Bethesda, MD 20817
Wildwood Manor NeighborhoodHighlights
- Eat-In Gourmet Kitchen
- Open Floorplan
- Recreation Room
- Ashburton Elementary School Rated A
- Craftsman Architecture
- Wood Flooring
About This Home
As of June 2024Welcome to your dream home! This exquisite property boasts 4400 finished square feet of luxurious living space, characterized by bright, spacious rooms flooded with natural light. With 6 bedrooms and 5 full bathrooms, there's ample room for everyone to spread out and relax in comfort. As you step inside, you'll be greeted by coffered ceilings and a beautiful trim package that adds an elegant touch throughout. The solid core interior doors enhance privacy and add to the home's sense of quality craftsmanship. The gourmet kitchen is a chef's delight, featuring numerous white shaker cabinets, quartz countertops, an island for added prep space, and a stylish tiled backsplash. Additional highlights include a versatile third-floor suite or office space, perfect for accommodating guests or creating a dedicated workspace. Double pocket French doors lead to a study, music room, or office, offering a quiet retreat for work or relaxation.The exterior showcases a combination of Hardi Plank and shingle siding, complemented by PVC trim for durability and low maintenance. The fully fenced backyard provides a private oasis for outdoor entertaining and relaxation. Convenience is key with a new double-wide concrete driveway and a spacious 2-car garage, providing plenty of parking and storage space. With its impressive features and attention to detail, this home offers the perfect blend of comfort, style, and functionality for modern living.
Last Agent to Sell the Property
CENTURY 21 New Millennium Listed on: 04/05/2024

Home Details
Home Type
- Single Family
Est. Annual Taxes
- $15,747
Year Built
- Built in 2020
Lot Details
- 7,138 Sq Ft Lot
- Privacy Fence
- Wood Fence
- Board Fence
- Landscaped
- Sprinkler System
- Cleared Lot
- Back Yard Fenced
- Property is in excellent condition
- Property is zoned R60
Parking
- 2 Car Direct Access Garage
- 2 Driveway Spaces
- Parking Storage or Cabinetry
- Front Facing Garage
- Garage Door Opener
- On-Street Parking
Home Design
- Craftsman Architecture
- Combination Foundation
- Poured Concrete
- Frame Construction
- Spray Foam Insulation
- Batts Insulation
- Architectural Shingle Roof
- Shake Siding
- Passive Radon Mitigation
- Concrete Perimeter Foundation
- HardiePlank Type
- CPVC or PVC Pipes
Interior Spaces
- Property has 4 Levels
- Open Floorplan
- Built-In Features
- Crown Molding
- Tray Ceiling
- Ceiling height of 9 feet or more
- Recessed Lighting
- Marble Fireplace
- Fireplace Mantel
- Gas Fireplace
- <<energyStarQualifiedWindowsToken>>
- Insulated Windows
- Double Hung Windows
- Casement Windows
- Window Screens
- Double Door Entry
- Insulated Doors
- Mud Room
- Family Room Off Kitchen
- Formal Dining Room
- Den
- Recreation Room
- Loft
- Utility Room
- Attic
Kitchen
- Eat-In Gourmet Kitchen
- Breakfast Area or Nook
- <<builtInOvenToken>>
- Gas Oven or Range
- <<builtInRangeToken>>
- Stove
- Range Hood
- <<builtInMicrowave>>
- Ice Maker
- Dishwasher
- Kitchen Island
- Upgraded Countertops
- Disposal
Flooring
- Wood
- Carpet
- Ceramic Tile
Bedrooms and Bathrooms
- En-Suite Primary Bedroom
- En-Suite Bathroom
- Walk-In Closet
- Soaking Tub
- <<tubWithShowerToken>>
- Walk-in Shower
Laundry
- Laundry on upper level
- Washer and Dryer Hookup
Finished Basement
- Heated Basement
- Walk-Up Access
- Connecting Stairway
- Interior and Side Basement Entry
- Sump Pump
- Basement Windows
Home Security
- Carbon Monoxide Detectors
- Fire and Smoke Detector
- Fire Sprinkler System
Accessible Home Design
- Halls are 36 inches wide or more
- Garage doors are at least 85 inches wide
- Doors swing in
- More Than Two Accessible Exits
Eco-Friendly Details
- Energy-Efficient Appliances
Outdoor Features
- Patio
- Exterior Lighting
- Porch
Schools
- Ashburton Elementary School
- North Bethesda Middle School
- Walter Johnson High School
Utilities
- 90% Forced Air Zoned Heating and Cooling System
- Humidifier
- Programmable Thermostat
- Underground Utilities
- 200+ Amp Service
- 120/240V
- Water Treatment System
- 60 Gallon+ Natural Gas Water Heater
- Phone Available
- Cable TV Available
Community Details
- No Home Owners Association
- Georgetown Village Subdivision
Listing and Financial Details
- Tax Lot 34
- Assessor Parcel Number 160700592394
Ownership History
Purchase Details
Home Financials for this Owner
Home Financials are based on the most recent Mortgage that was taken out on this home.Purchase Details
Home Financials for this Owner
Home Financials are based on the most recent Mortgage that was taken out on this home.Purchase Details
Purchase Details
Purchase Details
Similar Homes in Bethesda, MD
Home Values in the Area
Average Home Value in this Area
Purchase History
| Date | Type | Sale Price | Title Company |
|---|---|---|---|
| Deed | $1,725,000 | Old Republic National Title | |
| Deed | $1,285,000 | Hutton Patt T&E Llc | |
| Deed | $540,000 | District Title A Corporation | |
| Interfamily Deed Transfer | -- | None Available | |
| Deed | -- | -- |
Mortgage History
| Date | Status | Loan Amount | Loan Type |
|---|---|---|---|
| Open | $1,235,000 | New Conventional | |
| Closed | $1,225,000 | New Conventional | |
| Previous Owner | $1,109,949 | VA |
Property History
| Date | Event | Price | Change | Sq Ft Price |
|---|---|---|---|---|
| 06/07/2024 06/07/24 | Sold | $1,725,000 | -6.8% | $393 / Sq Ft |
| 05/08/2024 05/08/24 | Pending | -- | -- | -- |
| 04/05/2024 04/05/24 | For Sale | $1,850,000 | +44.0% | $421 / Sq Ft |
| 06/22/2020 06/22/20 | Sold | $1,285,000 | -0.3% | $296 / Sq Ft |
| 04/27/2020 04/27/20 | Price Changed | $1,289,000 | -0.6% | $297 / Sq Ft |
| 02/26/2020 02/26/20 | For Sale | $1,297,000 | -- | $299 / Sq Ft |
Tax History Compared to Growth
Tax History
| Year | Tax Paid | Tax Assessment Tax Assessment Total Assessment is a certain percentage of the fair market value that is determined by local assessors to be the total taxable value of land and additions on the property. | Land | Improvement |
|---|---|---|---|---|
| 2024 | $16,657 | $1,343,900 | $445,300 | $898,600 |
| 2023 | $15,055 | $1,266,167 | $0 | $0 |
| 2022 | $13,531 | $1,188,433 | $0 | $0 |
| 2021 | $12,600 | $1,110,700 | $424,100 | $686,600 |
| 2020 | $10,255 | $1,092,500 | $0 | $0 |
| 2019 | $6,490 | $541,300 | $0 | $0 |
| 2018 | $5,646 | $529,400 | $403,900 | $125,500 |
| 2017 | $5,046 | $493,767 | $0 | $0 |
| 2016 | $4,449 | $458,133 | $0 | $0 |
| 2015 | $4,449 | $422,500 | $0 | $0 |
| 2014 | $4,449 | $422,500 | $0 | $0 |
Agents Affiliated with this Home
-
Katharine Christofides

Seller's Agent in 2024
Katharine Christofides
Century 21 New Millennium
(202) 415-9475
1 in this area
320 Total Sales
-
Mandy Hursen

Buyer's Agent in 2024
Mandy Hursen
Real Living at Home
(240) 476-9959
2 in this area
171 Total Sales
-
William Roberts
W
Seller's Agent in 2020
William Roberts
Roberts Real Estate, LLC.
(240) 688-8077
1 Total Sale
-
E
Buyer's Agent in 2020
Eric Schwartz
RE/MAX
Map
Source: Bright MLS
MLS Number: MDMC2123592
APN: 07-00592394
- 6401 Winnepeg Rd
- 9905 Montauk Ave
- 6502 Greyswood Rd
- 10032 Sinnott Dr
- 9817 Fernwood Rd
- 9813 Montauk Ave
- 10033 Clue Dr
- 6501 Stoneham Rd
- 6908 Greyswood Rd
- 6115 Lone Oak Dr
- 9915 Ashburton Ln
- 9713 Holmhurst Rd
- 9705 Brixton Ln
- 10374 Jacobsen St
- 10372 Jacobsen St
- 6821 Silver Linden St
- 9813 Singleton Dr
- 6411 Earlham Dr
- 6211 Yorkshire Terrace
- 6425 Earlham Dr






