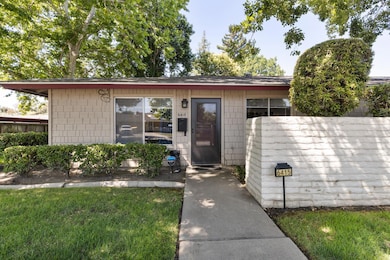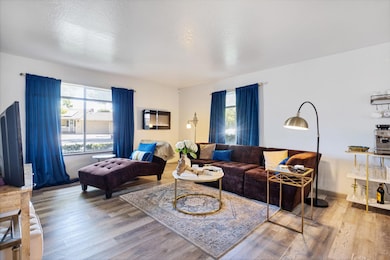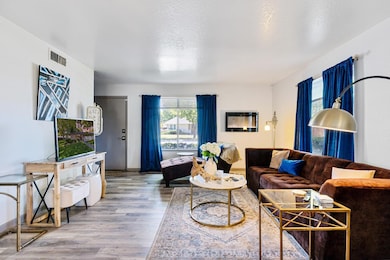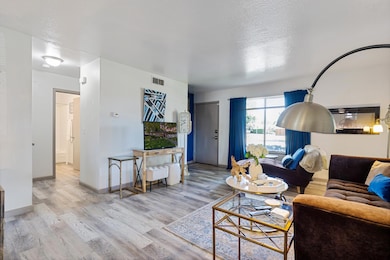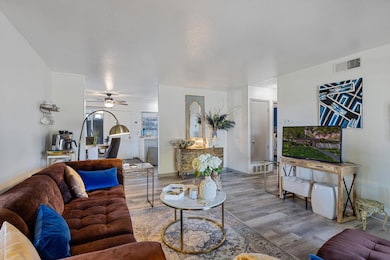
$249,000
- 2 Beds
- 1 Bath
- 900 Sq Ft
- 2913 Prentiss Ct
- Stockton, CA
Come check out this great 2 bedroom one bathroom condo conveniently located near shopping and great schools with easy access to the freeway. Located in Lincoln Unified School District and short walking distance to the community pool.
Joseph Colangelo RE/MAX Grupe Gold

