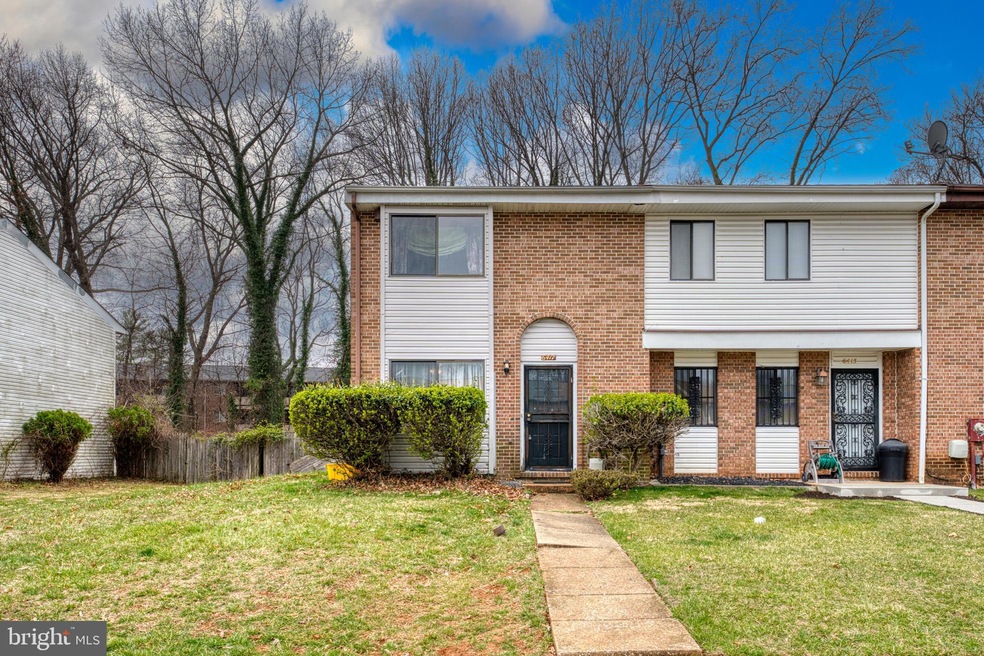
6417 Woodgreen Cir Gwynn Oak, MD 21207
Highlights
- Colonial Architecture
- Attic
- Double Pane Windows
- Traditional Floor Plan
- No HOA
- Living Room
About This Home
As of May 2025Welcome to 6417 Woodgreen Cir — a well-maintained end-unit townhome offering comfort, space, and convenience. This 3-bedroom, 2.5-bath property is being sold as-is, but has been thoughtfully cared for over the years. Upstairs, you'll find carpeted bedrooms that provide a cozy retreat, while the main level offers a functional layout perfect for everyday living. One of the standout features is the huge fenced-in backyard— ideal for relaxing, entertaining, or letting pets and kids play safely. Located close to elementary schools, shopping centers, and parks, this home combines comfort with everyday convenience. Whether you're a first-time buyer or an investor looking for a solid opportunity, this home is full of potential. Don’t miss your chance to own this charming end unit in a great location! ACT FAST, WILL NOT LAST!
Last Agent to Sell the Property
NetRealtyNow.com, LLC License #5092 Listed on: 04/09/2025
Townhouse Details
Home Type
- Townhome
Est. Annual Taxes
- $1,774
Year Built
- Built in 1982
Lot Details
- 3,971 Sq Ft Lot
Parking
- On-Street Parking
Home Design
- Colonial Architecture
- Slab Foundation
- Frame Construction
- Shingle Roof
- Brick Front
Interior Spaces
- 1,230 Sq Ft Home
- Property has 2 Levels
- Traditional Floor Plan
- Ceiling Fan
- Double Pane Windows
- Window Treatments
- Living Room
- Dining Room
- Attic
Kitchen
- Electric Oven or Range
- Dishwasher
Flooring
- Carpet
- Ceramic Tile
Bedrooms and Bathrooms
- 3 Bedrooms
- En-Suite Primary Bedroom
Laundry
- Laundry on main level
- Stacked Washer and Dryer
Home Security
Utilities
- Central Air
- Heat Pump System
- Electric Water Heater
- Cable TV Available
Listing and Financial Details
- Tax Lot 17
- Assessor Parcel Number 04021800003958
Community Details
Overview
- No Home Owners Association
- Deerfield Subdivision
Security
- Storm Doors
Ownership History
Purchase Details
Home Financials for this Owner
Home Financials are based on the most recent Mortgage that was taken out on this home.Purchase Details
Home Financials for this Owner
Home Financials are based on the most recent Mortgage that was taken out on this home.Purchase Details
Home Financials for this Owner
Home Financials are based on the most recent Mortgage that was taken out on this home.Purchase Details
Similar Homes in the area
Home Values in the Area
Average Home Value in this Area
Purchase History
| Date | Type | Sale Price | Title Company |
|---|---|---|---|
| Deed | $214,900 | Fidelity National Title | |
| Deed | $214,900 | Fidelity National Title | |
| Deed | $175,000 | -- | |
| Deed | $175,000 | -- | |
| Deed | $63,000 | -- |
Mortgage History
| Date | Status | Loan Amount | Loan Type |
|---|---|---|---|
| Previous Owner | $175,000 | Purchase Money Mortgage | |
| Previous Owner | $175,000 | Purchase Money Mortgage | |
| Previous Owner | $108,500 | Unknown |
Property History
| Date | Event | Price | Change | Sq Ft Price |
|---|---|---|---|---|
| 07/11/2025 07/11/25 | For Rent | $2,300 | 0.0% | -- |
| 05/02/2025 05/02/25 | Sold | $214,900 | 0.0% | $175 / Sq Ft |
| 04/09/2025 04/09/25 | For Sale | $214,900 | -- | $175 / Sq Ft |
Tax History Compared to Growth
Tax History
| Year | Tax Paid | Tax Assessment Tax Assessment Total Assessment is a certain percentage of the fair market value that is determined by local assessors to be the total taxable value of land and additions on the property. | Land | Improvement |
|---|---|---|---|---|
| 2025 | $7,332 | $156,133 | -- | -- |
| 2024 | $7,332 | $146,400 | $40,000 | $106,400 |
| 2023 | $4,272 | $138,633 | $0 | $0 |
| 2022 | $7,973 | $130,867 | $0 | $0 |
| 2021 | $2,310 | $123,100 | $40,000 | $83,100 |
| 2020 | $2,310 | $120,000 | $0 | $0 |
| 2019 | $2,073 | $116,900 | $0 | $0 |
| 2018 | $1,935 | $113,800 | $39,000 | $74,800 |
| 2017 | $1,941 | $113,800 | $0 | $0 |
| 2016 | $2,116 | $113,800 | $0 | $0 |
| 2015 | $2,116 | $115,200 | $0 | $0 |
| 2014 | $2,116 | $115,200 | $0 | $0 |
Agents Affiliated with this Home
-
Jessica Busch

Seller's Agent in 2025
Jessica Busch
Keller Williams Flagship
(443) 308-8116
78 Total Sales
-
Thomas Hennerty

Seller's Agent in 2025
Thomas Hennerty
NetRealtyNow.com, LLC
(844) 282-0702
5 in this area
1,030 Total Sales
-
Shawn Jones

Buyer's Agent in 2025
Shawn Jones
Samson Properties
(301) 542-2765
1 in this area
34 Total Sales
Map
Source: Bright MLS
MLS Number: MDBC2124194
APN: 02-1800003958
- 13 Pineknot Ct
- 2203 Lukewood Dr
- 6724 Fox Meadow Rd
- 6901 Schissler Ave
- 3123 Betlou James Place
- 6907 Schissler Ave
- 15 Charleswood Ct
- 3128 Betlou James Place
- 6908 Digby Rd
- 7005 Brompton Rd
- 3513 Old Mill Rd
- 6513 Liberty Rd
- 3520 Meadowside Rd
- 3226 Elba Dr
- 3411 Retlaw Rd
- 3129 Lugine Ave
- 5427 Gradin Ave
- 3429 Dayta Dr
- 3404 Cardinal Ct
- 6301 Liberty Rd
