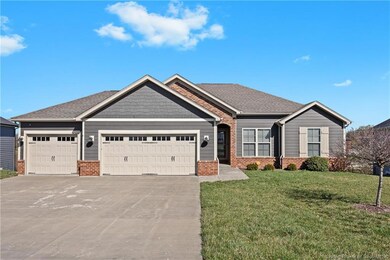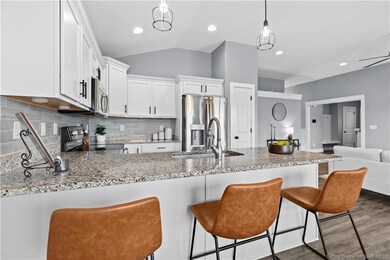
6419 Anna Louise Dr Charlestown, IN 47111
Highlights
- 1 Acre Lot
- Deck
- Attic
- Open Floorplan
- Cathedral Ceiling
- Covered patio or porch
About This Home
OPEN SUNDAY, 3/30, 2-4 PM. PRICE DROP - below market value! Nearly new 4 BED, 3 BATH, 3 CAR GARAGE home with a finished WALKOUT basement on a large, 1 ACRE lot. Enter the deep foyer into the OPEN CONCEPT living room with large windows and vaulted ceilings. The gorgeous kitchen features an abundance of cabinets and granite counters with a breakfast bar, stainless appliances and a pantry. The large dining area provides access to the upper deck which overlooks the large, partially fenced back yard. You will enjoy the SPLIT BEDROOM floor plan with 2 bedrooms and a full bath on one side, and the primary bedroom with a walk-in closet on the other side. Primary bath features dual sinks and a CUSTOM TILE SHOWER with dual heads. The main level laundry room is spacious and separate from the main living area. Downstairs offers over 800 sq ft of finished space: a large family room with a full rear walk-out to the lower patio, a full bath, a large (15 x 12!) 4th BEDROOM and tons of extra storage space. Vivint security system includes 5 cameras, motion sensors and glass breaks. Enjoy the convenience of the keypad entry and Nest thermostat too. Transferrable warranty. Neighborhood features a park with playground, pickleball court, and basketball court. Conveniently located with easy access to Louisville, just across the Lewis and Clark Bridge.
Last Buyer's Agent
Schuler Bauer Real Estate Services ERA Powered (N License #RB23000677

Home Details
Home Type
- Single Family
Est. Annual Taxes
- $3,510
Year Built
- Built in 2019
Lot Details
- 1 Acre Lot
- Fenced Yard
HOA Fees
- $13 Monthly HOA Fees
Parking
- 3 Car Garage
- Garage Door Opener
Home Design
- Frame Construction
- Radon Mitigation System
- Hardboard
Interior Spaces
- 2,250 Sq Ft Home
- 1-Story Property
- Open Floorplan
- Cathedral Ceiling
- Ceiling Fan
- Thermal Windows
- Blinds
- Window Screens
- Entrance Foyer
- Family Room
- First Floor Utility Room
- Utility Room
- Home Security System
- Attic
Kitchen
- Eat-In Kitchen
- Breakfast Bar
- <<selfCleaningOvenToken>>
- <<microwave>>
- Dishwasher
- Kitchen Island
- Disposal
Bedrooms and Bathrooms
- 4 Bedrooms
- Split Bedroom Floorplan
- Walk-In Closet
- 3 Full Bathrooms
- Ceramic Tile in Bathrooms
Finished Basement
- Walk-Out Basement
- Sump Pump
Outdoor Features
- Balcony
- Deck
- Covered patio or porch
Utilities
- Forced Air Heating and Cooling System
- Natural Gas Water Heater
Listing and Financial Details
- Assessor Parcel Number 18001010060
Ownership History
Purchase Details
Purchase Details
Similar Homes in Charlestown, IN
Home Values in the Area
Average Home Value in this Area
Purchase History
| Date | Type | Sale Price | Title Company |
|---|---|---|---|
| Warranty Deed | -- | -- | |
| Warranty Deed | -- | -- |
Property History
| Date | Event | Price | Change | Sq Ft Price |
|---|---|---|---|---|
| 07/14/2025 07/14/25 | For Sale | $405,000 | -- | $180 / Sq Ft |
Tax History Compared to Growth
Tax History
| Year | Tax Paid | Tax Assessment Tax Assessment Total Assessment is a certain percentage of the fair market value that is determined by local assessors to be the total taxable value of land and additions on the property. | Land | Improvement |
|---|---|---|---|---|
| 2024 | $3,510 | $364,200 | $60,000 | $304,200 |
| 2023 | $3,510 | $351,000 | $60,000 | $291,000 |
| 2022 | $3,521 | $352,100 | $45,000 | $307,100 |
| 2021 | $3,090 | $309,000 | $32,000 | $277,000 |
| 2020 | $2,873 | $287,300 | $32,000 | $255,300 |
| 2019 | $2,330 | $233,000 | $32,000 | $201,000 |
| 2018 | $28 | $1,000 | $1,000 | $0 |
| 2017 | $26 | $1,000 | $1,000 | $0 |
| 2016 | $25 | $1,000 | $1,000 | $0 |
| 2014 | $5 | $200 | $200 | $0 |
| 2013 | -- | $200 | $200 | $0 |
Agents Affiliated with this Home
-
Benjamin Byrn

Seller's Agent in 2025
Benjamin Byrn
Schuler Bauer Real Estate Services ERA Powered (N
(502) 905-7002
3 in this area
56 Total Sales
Map
Source: Southern Indiana REALTORS® Association
MLS Number: 202505384
APN: 10-18-11-400-364.000-004
- 6423 Anna Louise Dr
- 6412 Goldrush Blvd
- 6314 Sunset Loop
- 6304 Sunset Loop
- 6413 Sunset Loop
- 6543 Ashley Springs Ct
- 8128 Farming Way
- 8138 Farming Way
- 6009 Mariners Trail
- 6039 Red Berry Juniper Dr
- 8131 Farming Way
- 8133 Farming Way
- 8135 Farming Way
- 8137 Farming Way
- 8140 Farming Way
- 8134 Farming Way
- 5806 Ray's Ct
- 5903 Juniper Ridge (3 Sv) Dr
- 5903 Juniper Ridge (3 Sv) Drive Dr
- 0 Juniper Ridge Dr Unit 202507582






