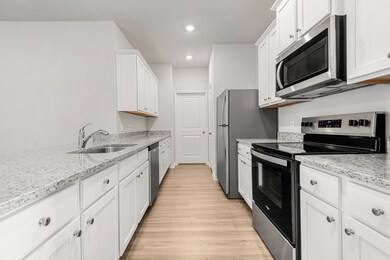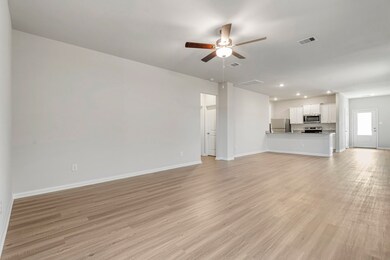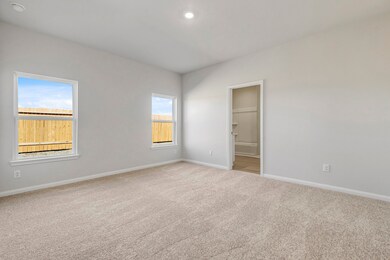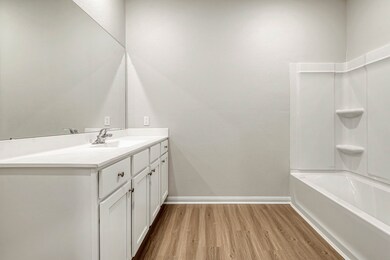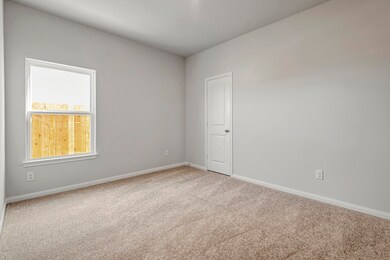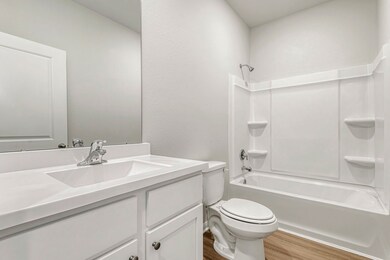6419 Winter Elm St Houston, TX 77048
Minnetex NeighborhoodHighlights
- New Construction
- Traditional Architecture
- Family Room Off Kitchen
- Deck
- Granite Countertops
- 2 Car Attached Garage
About This Home
The Dogwood floorplan at Park Vista at El Tesoro gives you easy access to the Medical Center and everything the city of Houston has to offer! An upgraded kitchen, spacious entertaining areas, and an array of designer upgrades enhance the interior of this spacious three-bedroom, two-bathroom home. Recessed ENERGY STAR lighting highlights the polished granite countertops and gorgeous wood cabinets in the kitchen of the Dogwood. The open concept living area of this home ensures the chef of the family is not left out of social gatherings in the huge living and dining rooms. The owner’s retreat features windows overlooking the back yard and a spacious bathroom with sprawling vanity, private commode and walk-in closet. Don't wait!
Home Details
Home Type
- Single Family
Year Built
- Built in 2025 | New Construction
Lot Details
- Back Yard Fenced
Parking
- 2 Car Attached Garage
- Garage Door Opener
Home Design
- Traditional Architecture
Interior Spaces
- 1,571 Sq Ft Home
- 1-Story Property
- Ceiling Fan
- Window Treatments
- Family Room Off Kitchen
- Living Room
- Combination Kitchen and Dining Room
- Utility Room
- Washer and Gas Dryer Hookup
- Fire and Smoke Detector
Kitchen
- Breakfast Bar
- Gas Oven
- Gas Range
- Microwave
- Dishwasher
- Granite Countertops
- Disposal
Flooring
- Carpet
- Vinyl Plank
- Vinyl
Bedrooms and Bathrooms
- 3 Bedrooms
- 2 Full Bathrooms
- Bathtub with Shower
Eco-Friendly Details
- Energy-Efficient Windows with Low Emissivity
- Energy-Efficient HVAC
- Energy-Efficient Insulation
- Energy-Efficient Thermostat
- Ventilation
Outdoor Features
- Deck
- Patio
Schools
- Frost Elementary School
- Thomas Middle School
- Sterling High School
Utilities
- Central Heating and Cooling System
- Heat Pump System
- Programmable Thermostat
- Tankless Water Heater
Listing and Financial Details
- Property Available on 8/14/25
- 12 Month Lease Term
Community Details
Overview
- Lgi Living, Llc Association
- Park Vista At El Tesoro Subdivision
Pet Policy
- Pets Allowed
- Pet Deposit Required
Map
Source: Houston Association of REALTORS®
MLS Number: 90157999
- 6420 Winter Elm St
- 6432 Winter Elm St
- 6412 Winter Elm St
- 6418 Winter Elm St
- 6411 Winter Elm St
- 6415 Winter Elm St
- 6421 Winter Elm St
- 6407 Winter Elm St
- 6404 Winter Elm St
- 6425 Winter Elm St
- 6423 Winter Elm St
- 6410 Winter Elm St
- 6422 Winter Elm St
- 6425 Autumn Equinox Dr
- 6430 Winter Elm St
- 6403 Winter Elm St
- 6428 Winter Elm St
- 6405 Winter Elm St
- 6406 Winter Elm St
- 6409 Autumn Equinox Dr
- 6420 Winter Elm St
- 6415 Winter Elm St
- 6411 Winter Elm St
- 6423 Winter Elm St
- 6428 Winter Elm St
- 6407 Winter Elm St
- 6409 Winter Elm St
- 6434 Winter Elm St
- 6405 Winter Elm St
- 11608 Texas Spring Dr
- 11610 Texas Spring Dr
- 11606 Texas Spring Dr
- 6426 Summer Pass Dr
- 6242 El Granate Dr
- 6021 Diamond Sky Ln
- 6421 Osprey Dr Unit A
- 11902 Ln
- 7410 Allsup St
- 10614 Cashew Run Ln
- 5703 Vision Ln

