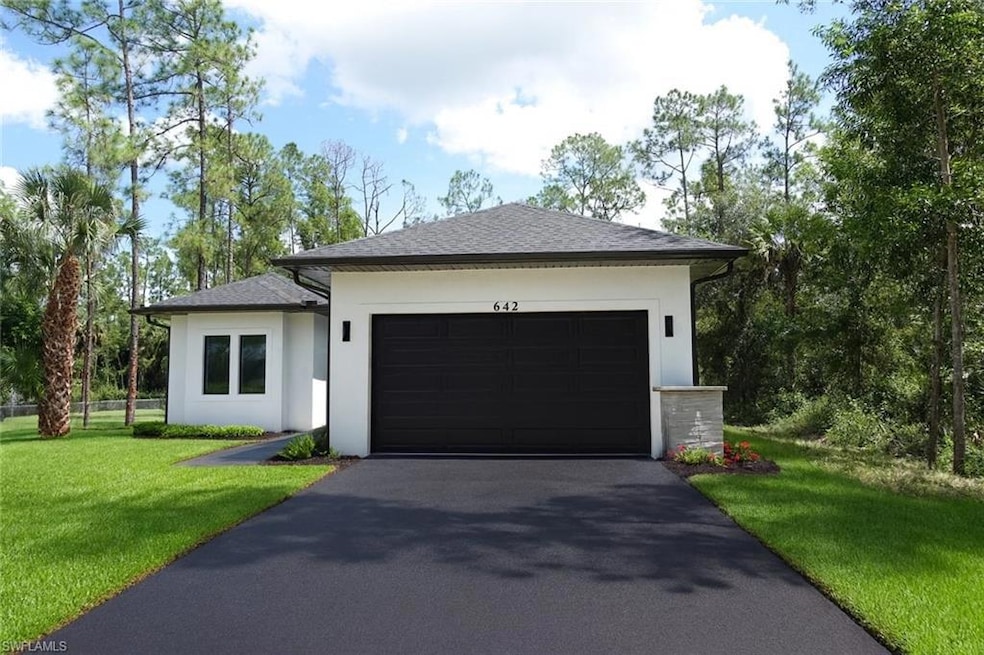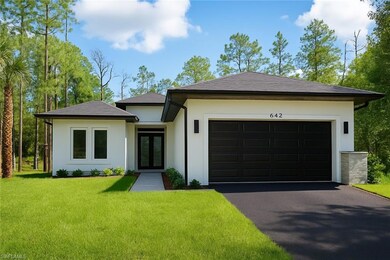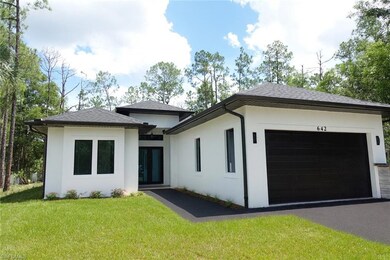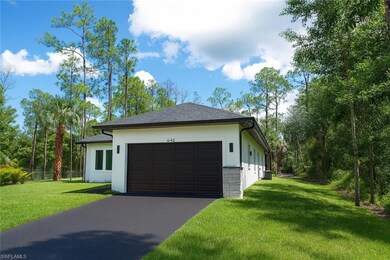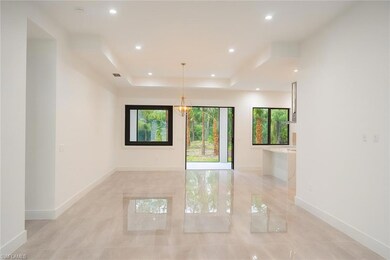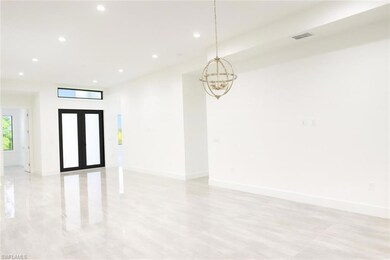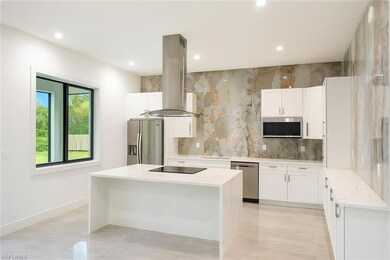642 Everglades Blvd S Naples, FL 34117
Rural Estates NeighborhoodEstimated payment $3,519/month
Total Views
1,076
3
Beds
3
Baths
1,991
Sq Ft
$331
Price per Sq Ft
Highlights
- New Construction
- Reverse Osmosis System
- No HOA
- Palmetto Ridge High School Rated A-
- 1.17 Acre Lot
- Screened Porch
About This Home
Beautiful 3 bedrooms plus an office with its own private entrance 1 story home, 3 full bathrooms, and a 2-car garage. This home is located 300 feet from the road, lots of privacy and landscaping to enjoy!! Exquisite tile flooring throughout. Modern kitchen island with a waterfall edge and electrical pop-ups, enhances the open-concept layout that offers a breathtaking view of the natural surroundings on 1.17 acres. Enjoy the convenience of a paved driveway, a screened lanai for outdoor leisure, and a reverse osmosis system for pure water. Ask about our buy down program.
Home Details
Home Type
- Single Family
Est. Annual Taxes
- $577
Year Built
- Built in 2025 | New Construction
Lot Details
- 1.17 Acre Lot
- 75 Ft Wide Lot
- Rectangular Lot
Parking
- 2 Car Attached Garage
Home Design
- Concrete Block With Brick
- Concrete Foundation
- Shingle Roof
- Stucco
Interior Spaces
- Property has 1 Level
- Combination Dining and Living Room
- Home Office
- Screened Porch
- Tile Flooring
- Fire and Smoke Detector
- Laundry Tub
- Property Views
Kitchen
- Range
- Microwave
- Dishwasher
- Kitchen Island
- Reverse Osmosis System
Bedrooms and Bathrooms
- 3 Bedrooms
- Split Bedroom Floorplan
- 3 Full Bathrooms
Outdoor Features
- Patio
Schools
- Palmetto Elementary School
- Cypress Palm Middle School
- Palmetto Ridge High School
Utilities
- Central Air
- Heating Available
- Well
- Tankless Water Heater
- Cable TV Available
Community Details
- No Home Owners Association
- Golden Gate Estates Subdivision
Listing and Financial Details
- Assessor Parcel Number 40932240008
- Tax Block 109
Map
Create a Home Valuation Report for This Property
The Home Valuation Report is an in-depth analysis detailing your home's value as well as a comparison with similar homes in the area
Home Values in the Area
Average Home Value in this Area
Tax History
| Year | Tax Paid | Tax Assessment Tax Assessment Total Assessment is a certain percentage of the fair market value that is determined by local assessors to be the total taxable value of land and additions on the property. | Land | Improvement |
|---|---|---|---|---|
| 2025 | $577 | $53,235 | $53,235 | -- |
| 2024 | $627 | $57,330 | $57,330 | -- |
| 2023 | $627 | $60,840 | $60,840 | $0 |
| 2022 | $304 | $14,621 | $0 | $0 |
| 2021 | $213 | $13,292 | $0 | $0 |
| 2020 | $214 | $12,084 | $0 | $0 |
| 2019 | $187 | $10,985 | $0 | $0 |
| 2018 | $151 | $9,986 | $0 | $0 |
| 2017 | $131 | $9,078 | $0 | $0 |
| 2016 | $125 | $8,253 | $0 | $0 |
| 2015 | $109 | $7,503 | $0 | $0 |
| 2014 | $86 | $6,821 | $0 | $0 |
Source: Public Records
Property History
| Date | Event | Price | List to Sale | Price per Sq Ft |
|---|---|---|---|---|
| 10/01/2025 10/01/25 | For Sale | $659,900 | -- | $331 / Sq Ft |
Source: Naples Area Board of REALTORS®
Purchase History
| Date | Type | Sale Price | Title Company |
|---|---|---|---|
| Warranty Deed | $83,000 | Conrad Willkomm Pa | |
| Quit Claim Deed | -- | -- |
Source: Public Records
Source: Naples Area Board of REALTORS®
MLS Number: 225071265
APN: 40932240008
Nearby Homes
- 3630 10th Ave SE
- 2330 4th Ave SE
- 2310 2nd Ave SE
- 3363 16th Ave SE
- 3724 2nd Ave NE
- 2461 Golden Gate Blvd E
- 4021 12th Ave SE
- 3590 10th Ave NE
- 311 14th St SE
- 3985 24th Ave SE
- 660 14th Ave S
- 2266 Desoto Blvd S
- 391 8th St SE
- 530 4th Ave S Unit 10
- 3335 Everglades Blvd S
- 4125 20th Ave NE
- 640 2nd St S Unit 2
- 3561 22nd Ave NE
- 1440 8th St NE
- 1630 Double Eagle Trail
