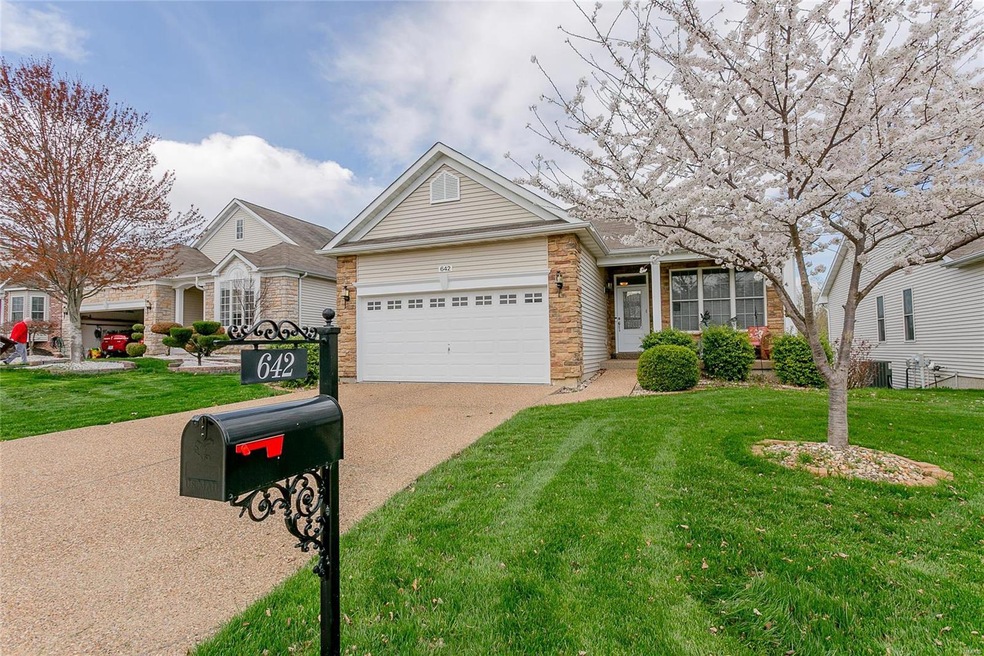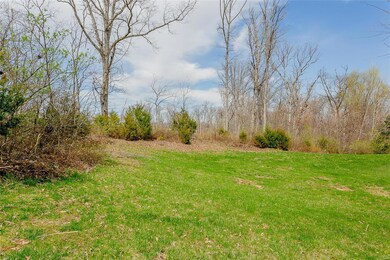
642 Falconcrest Dr Lake Saint Louis, MO 63367
Highlights
- Golf Club
- Primary Bedroom Suite
- Clubhouse
- Duello Elementary School Rated A-
- Open Floorplan
- Covered Deck
About This Home
As of June 2025The lot you have been waiting for! Backs to common ground and a tree line creating a huge backyard for grandchildren and privacy! All this makes the covered composite deck and sun room incredible spaces for relaxation. On the main floor, newer hard wood and interesting accents will have you anxious to move in. The master bedroom and study/2nd BR, laundry and all you need for everyday living is on the main floor. The professionally finished walkout lower level offers a second beautiful kitchen, bar, family room, 3rd bedroom and full bath plus a craft room or office with lots of organization built in. Rightsizing has never been easier!
Last Agent to Sell the Property
Coldwell Banker Realty - Gundaker License #1999073074 Listed on: 04/01/2020

Home Details
Home Type
- Single Family
Est. Annual Taxes
- $5,235
Year Built
- Built in 2005
Lot Details
- 7,841 Sq Ft Lot
- Backs To Open Common Area
- Level Lot
- Sprinkler System
- Backs to Trees or Woods
HOA Fees
- $239 Monthly HOA Fees
Parking
- 2 Car Attached Garage
- Garage Door Opener
Home Design
- Traditional Architecture
- Brick Veneer
- Vinyl Siding
Interior Spaces
- 1-Story Property
- Open Floorplan
- Historic or Period Millwork
- Ceiling Fan
- Gas Fireplace
- Insulated Windows
- Window Treatments
- Bay Window
- Sliding Doors
- Six Panel Doors
- Entrance Foyer
- Family Room
- Living Room with Fireplace
- Combination Dining and Living Room
- Breakfast Room
- Den
- Bonus Room
- Sun or Florida Room
- Lower Floor Utility Room
- Laundry on main level
- Wood Flooring
- Fire and Smoke Detector
Kitchen
- Gas Oven or Range
- Range Hood
- <<microwave>>
- Dishwasher
- Kitchen Island
- Granite Countertops
- Disposal
Bedrooms and Bathrooms
- 4 Bedrooms | 2 Main Level Bedrooms
- Primary Bedroom Suite
- Walk-In Closet
- 3 Full Bathrooms
- Dual Vanity Sinks in Primary Bathroom
- Separate Shower in Primary Bathroom
Partially Finished Basement
- Walk-Out Basement
- Basement Fills Entire Space Under The House
Outdoor Features
- Covered Deck
- Enclosed Glass Porch
- Patio
Schools
- Duello Elem. Elementary School
- Wentzville South Middle School
- Timberland High School
Utilities
- Forced Air Heating and Cooling System
- Heating System Uses Gas
- Underground Utilities
- Gas Water Heater
- Satellite Dish
Listing and Financial Details
- Assessor Parcel Number 4-0061-9915-00-G193.0000000
Community Details
Overview
- Built by Whitker
Amenities
- Clubhouse
Recreation
- Golf Club
- Tennis Club
- Community Pool
Ownership History
Purchase Details
Home Financials for this Owner
Home Financials are based on the most recent Mortgage that was taken out on this home.Purchase Details
Home Financials for this Owner
Home Financials are based on the most recent Mortgage that was taken out on this home.Purchase Details
Home Financials for this Owner
Home Financials are based on the most recent Mortgage that was taken out on this home.Purchase Details
Home Financials for this Owner
Home Financials are based on the most recent Mortgage that was taken out on this home.Purchase Details
Home Financials for this Owner
Home Financials are based on the most recent Mortgage that was taken out on this home.Similar Homes in the area
Home Values in the Area
Average Home Value in this Area
Purchase History
| Date | Type | Sale Price | Title Company |
|---|---|---|---|
| Warranty Deed | -- | Investors Title | |
| Warranty Deed | -- | Clear Title Group | |
| Warranty Deed | -- | None Available | |
| Warranty Deed | $293,900 | Emmons Title | |
| Special Warranty Deed | -- | Ust |
Mortgage History
| Date | Status | Loan Amount | Loan Type |
|---|---|---|---|
| Previous Owner | $414,200 | New Conventional | |
| Previous Owner | $154,000 | New Conventional | |
| Previous Owner | $70,000 | Fannie Mae Freddie Mac |
Property History
| Date | Event | Price | Change | Sq Ft Price |
|---|---|---|---|---|
| 06/09/2025 06/09/25 | Sold | -- | -- | -- |
| 05/06/2025 05/06/25 | Pending | -- | -- | -- |
| 04/22/2025 04/22/25 | For Sale | $490,000 | 0.0% | $175 / Sq Ft |
| 04/18/2025 04/18/25 | Pending | -- | -- | -- |
| 04/11/2025 04/11/25 | For Sale | $490,000 | +14.0% | $175 / Sq Ft |
| 04/10/2025 04/10/25 | Off Market | -- | -- | -- |
| 06/30/2022 06/30/22 | Sold | -- | -- | -- |
| 05/20/2022 05/20/22 | Pending | -- | -- | -- |
| 05/02/2022 05/02/22 | Price Changed | $429,900 | -6.5% | $153 / Sq Ft |
| 04/21/2022 04/21/22 | For Sale | $459,900 | +27.8% | $164 / Sq Ft |
| 05/15/2020 05/15/20 | Sold | -- | -- | -- |
| 04/02/2020 04/02/20 | Pending | -- | -- | -- |
| 04/01/2020 04/01/20 | For Sale | $359,900 | -- | $128 / Sq Ft |
Tax History Compared to Growth
Tax History
| Year | Tax Paid | Tax Assessment Tax Assessment Total Assessment is a certain percentage of the fair market value that is determined by local assessors to be the total taxable value of land and additions on the property. | Land | Improvement |
|---|---|---|---|---|
| 2023 | $5,235 | $77,173 | $0 | $0 |
| 2022 | $4,412 | $64,956 | $0 | $0 |
| 2021 | $4,417 | $64,956 | $0 | $0 |
| 2020 | $3,933 | $55,486 | $0 | $0 |
| 2019 | $3,657 | $55,590 | $0 | $0 |
| 2018 | $3,514 | $50,899 | $0 | $0 |
| 2017 | $3,514 | $50,899 | $0 | $0 |
| 2016 | $3,072 | $42,645 | $0 | $0 |
| 2015 | $3,031 | $42,645 | $0 | $0 |
| 2014 | $3,066 | $46,273 | $0 | $0 |
Agents Affiliated with this Home
-
Elythe Rowan-Damico

Seller's Agent in 2025
Elythe Rowan-Damico
Coldwell Banker Realty - Gundaker
(636) 441-1360
44 in this area
128 Total Sales
-
Cheryl Nelson

Buyer's Agent in 2025
Cheryl Nelson
RedKey Realty Leaders
(314) 520-3492
3 in this area
9 Total Sales
-
Sheri Wolfe

Seller's Agent in 2022
Sheri Wolfe
Compass Realty Group
(314) 609-7792
2 in this area
58 Total Sales
-
Shari Newby
S
Buyer's Agent in 2022
Shari Newby
Nettwork Global
(314) 954-0983
2 in this area
42 Total Sales
-
Chad Matlick

Seller's Agent in 2020
Chad Matlick
Coldwell Banker Realty - Gundaker
(314) 280-1234
117 in this area
328 Total Sales
-
Saundra Pogrelis

Seller Co-Listing Agent in 2020
Saundra Pogrelis
Coldwell Banker Realty - Gundaker
(314) 330-2121
111 in this area
244 Total Sales
Map
Source: MARIS MLS
MLS Number: MIS20020464
APN: 4-0061-9915-00-G193.0000000
- 740 Harrier Ct
- 610 Falconcrest Dr
- 74 Saybridge Manor Pkwy
- 425 Redstart Dr
- 119 Hidden Bluffs Dr
- 133 Hidden Bluffs Dr
- 517 Golden Leaf Ct
- 1019 Hawks Landing Dr
- 1109 Spruce Forest Dr
- 2087 Hawks Landing Dr
- 1011 Hawks Landing Dr
- 2056 Hawks Landing Dr
- 209 Pigeon Dr Unit S
- 144 Creek Haven Ct
- 216 Balmoral Gardens Ct
- 1 Waterford II @ Windsor Park
- 1 Hadleigh @ Windsor Park
- 1 Parkview II @ Windsor Park
- 1 Wyndham @ Windsor Park
- 1 Glenhurst II @ Windsor Park






