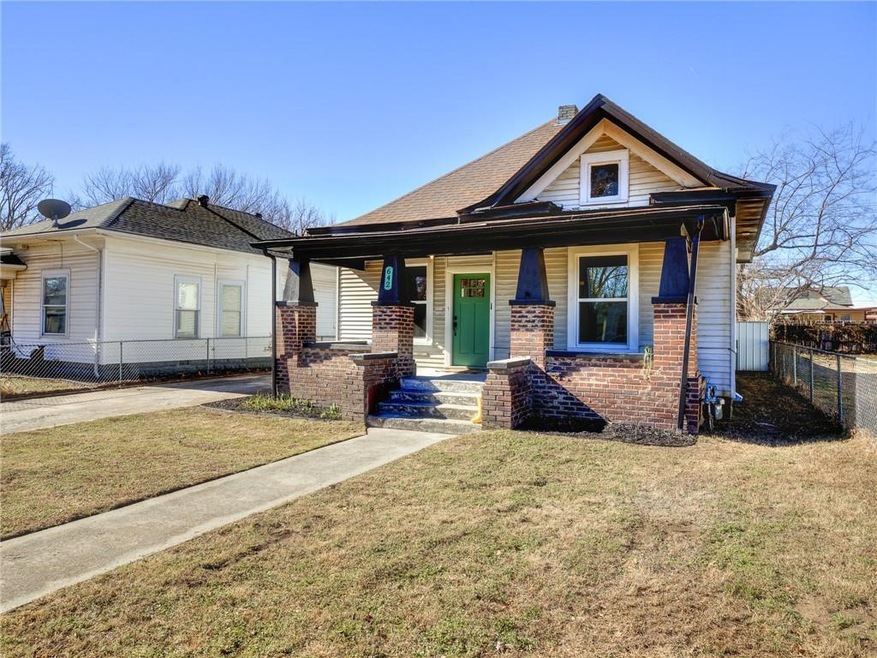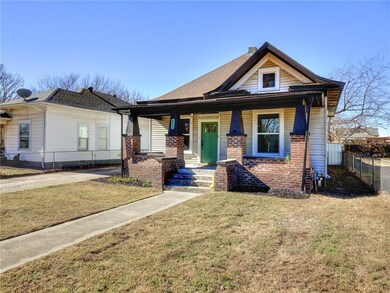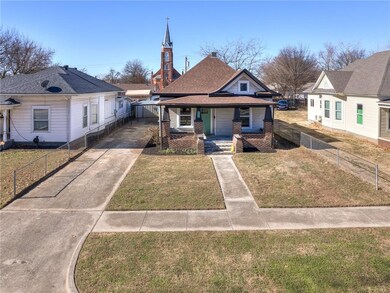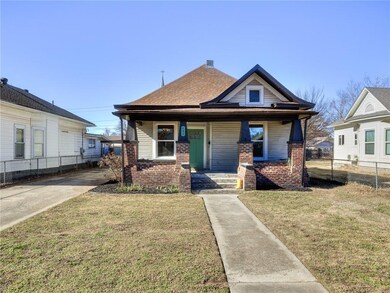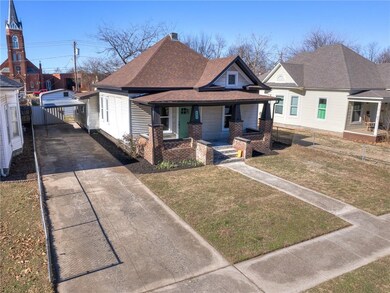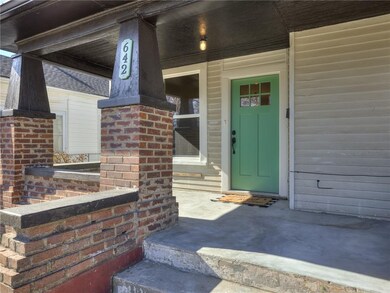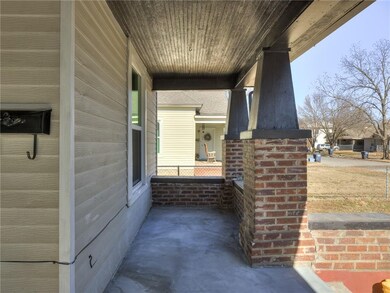
642 N Louisa Ave Shawnee, OK 74801
Highlights
- Wood Flooring
- 2 Car Detached Garage
- Laundry Room
- Covered patio or porch
- Interior Lot
- Inside Utility
About This Home
As of March 2022Old meets new in this charming bungalow in the heart of Shawnee. Over the last year, this home was remodeled down to the studs; everything is brand new! Not only that, but additions and modifications were made to improve the overall flow and amenities of this home. Now, the master bedroom has it's own half bath and walk-in closet; the utility is inside in what could also double as an office, play room, extension of your patio when entertaining, you name it. There's space to enclose the W/D for soundproofing and/or aesthetic purposes if you needed. The kitchen features quartz countertops and stainless steel appliances. Central H & A was added to the entire home along with many other value improvements such as all new windows, whole-home insulation, top of the line water-resistant and scratch resistant flooring. Lots of love and care has gone into this restoration so that it will continue to be a beautiful and valuable home for decades to come. Now it's time to hand it over to YOU!
Home Details
Home Type
- Single Family
Est. Annual Taxes
- $1,987
Year Built
- Built in 1930
Lot Details
- 7,000 Sq Ft Lot
- East Facing Home
- Aluminum or Metal Fence
- Interior Lot
Parking
- 2 Car Detached Garage
- Driveway
- Additional Parking
Home Design
- Bungalow
- Brick Exterior Construction
- Frame Construction
- Composition Roof
- Vinyl Construction Material
Interior Spaces
- 1,528 Sq Ft Home
- 1-Story Property
- Ceiling Fan
- Inside Utility
- Laundry Room
- Fire and Smoke Detector
Kitchen
- Gas Oven
- Gas Range
- Free-Standing Range
- <<microwave>>
- Dishwasher
- Disposal
Flooring
- Wood
- Tile
Bedrooms and Bathrooms
- 3 Bedrooms
Outdoor Features
- Covered patio or porch
- Fire Pit
- Outdoor Storage
- Rain Gutters
Schools
- Jefferson Elementary School
- Shawnee Middle School
- Shawnee High School
Utilities
- Central Heating and Cooling System
- Programmable Thermostat
- Water Heater
Listing and Financial Details
- Legal Lot and Block 3 & 4 / 1
Ownership History
Purchase Details
Home Financials for this Owner
Home Financials are based on the most recent Mortgage that was taken out on this home.Purchase Details
Home Financials for this Owner
Home Financials are based on the most recent Mortgage that was taken out on this home.Purchase Details
Home Financials for this Owner
Home Financials are based on the most recent Mortgage that was taken out on this home.Purchase Details
Home Financials for this Owner
Home Financials are based on the most recent Mortgage that was taken out on this home.Similar Homes in the area
Home Values in the Area
Average Home Value in this Area
Purchase History
| Date | Type | Sale Price | Title Company |
|---|---|---|---|
| Warranty Deed | -- | Lincoln Title | |
| Warranty Deed | -- | Lincoln Title | |
| Warranty Deed | $45,000 | Oklahoma City Abstract & Ttl | |
| Warranty Deed | -- | Oklahoma City Abstract & Ttl |
Mortgage History
| Date | Status | Loan Amount | Loan Type |
|---|---|---|---|
| Open | $152,276 | New Conventional | |
| Closed | $152,276 | New Conventional | |
| Previous Owner | $110,000 | Construction | |
| Previous Owner | $54,072 | Commercial |
Property History
| Date | Event | Price | Change | Sq Ft Price |
|---|---|---|---|---|
| 03/04/2022 03/04/22 | Sold | $160,291 | +6.9% | $105 / Sq Ft |
| 01/26/2022 01/26/22 | Pending | -- | -- | -- |
| 01/25/2022 01/25/22 | For Sale | $149,900 | +233.1% | $98 / Sq Ft |
| 02/08/2021 02/08/21 | Sold | $45,000 | 0.0% | $29 / Sq Ft |
| 12/20/2020 12/20/20 | Pending | -- | -- | -- |
| 12/16/2020 12/16/20 | Price Changed | $45,000 | -10.0% | $29 / Sq Ft |
| 12/01/2020 12/01/20 | For Sale | $50,000 | -- | $33 / Sq Ft |
Tax History Compared to Growth
Tax History
| Year | Tax Paid | Tax Assessment Tax Assessment Total Assessment is a certain percentage of the fair market value that is determined by local assessors to be the total taxable value of land and additions on the property. | Land | Improvement |
|---|---|---|---|---|
| 2024 | $1,987 | $19,975 | $1,680 | $18,295 |
| 2023 | $1,987 | $19,023 | $1,680 | $17,343 |
| 2022 | $554 | $5,400 | $630 | $4,770 |
| 2021 | $537 | $5,333 | $1,680 | $3,653 |
| 2020 | $539 | $5,334 | $1,680 | $3,654 |
| 2019 | $621 | $5,945 | $1,600 | $4,345 |
| 2018 | $579 | $5,661 | $1,550 | $4,111 |
| 2017 | $544 | $5,392 | $1,482 | $3,910 |
| 2016 | $524 | $5,136 | $1,424 | $3,712 |
| 2015 | $489 | $4,891 | $1,356 | $3,535 |
| 2014 | $466 | $4,657 | $1,290 | $3,367 |
Agents Affiliated with this Home
-
Amanda Pipkins

Seller's Agent in 2022
Amanda Pipkins
Homes by Sycamore Dwelling
(405) 314-2701
40 Total Sales
-
Vanessa Johnson

Seller Co-Listing Agent in 2022
Vanessa Johnson
eXp Realty LLC BO
(888) 560-3964
216 Total Sales
-
Debbie Byers

Buyer's Agent in 2022
Debbie Byers
McGraw REALTORS (BO)
(405) 410-8188
72 Total Sales
-
Hannah Smith

Seller's Agent in 2021
Hannah Smith
Berkshire Hathaway-Benchmark
(405) 819-0795
152 Total Sales
Map
Source: MLSOK
MLS Number: 992749
APN: 024000001003000000
- 418 W Ridgewood St
- 539 N Louisa Ave
- 548 N Kickapoo Ave
- 709 N Park Ave
- 511 N Louisa Ave
- 507 N Louisa Ave
- 411 W Highland St
- 128 W Ridgewood St
- 538 W Wood St
- 531 W Wallace St
- 702 N Beard Ave
- 810 N Kickapoo Ave
- 430 N Aydelotte Ave
- 806 N Market Ave
- 414 N Market Ave
- 637 W Wood St
- 414 N Aydelotte Ave
- 536 N Pottenger Ave
- 426 N Beard Ave
- 627 N Dorothy Ave
