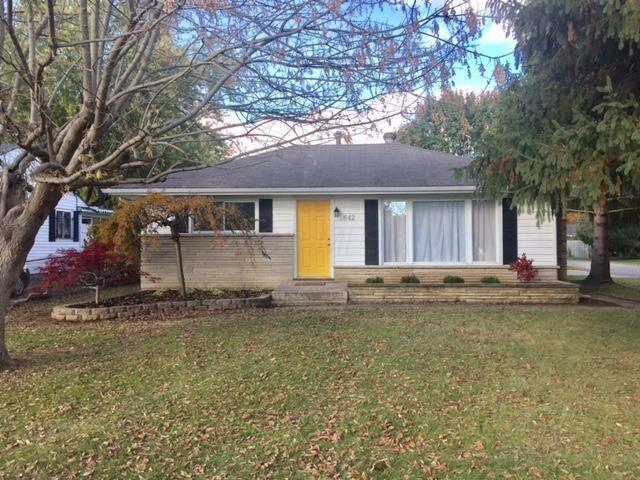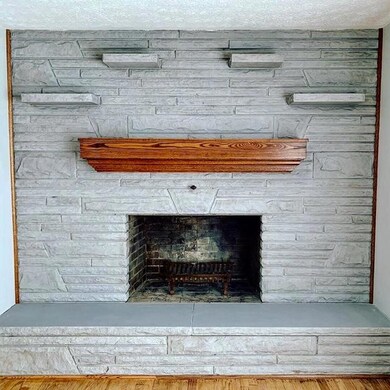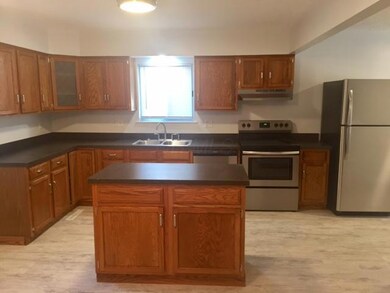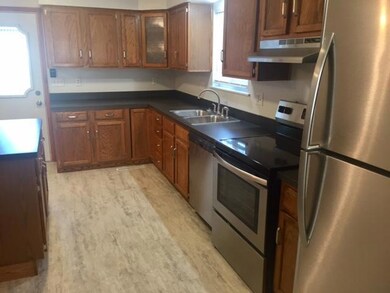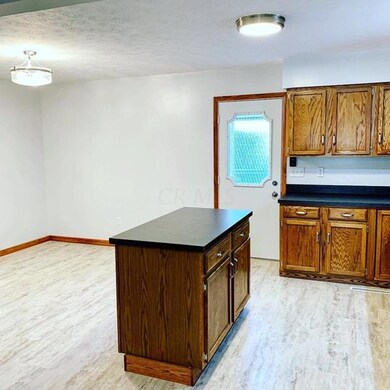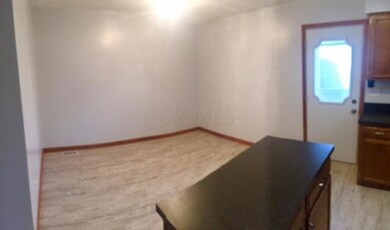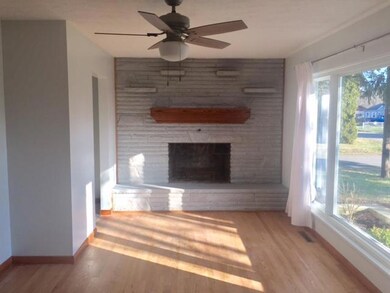
642 Stockbridge Rd Columbus, OH 43207
Far South NeighborhoodHighlights
- Ranch Style House
- Shed
- Wood Burning Fireplace
- 2 Car Attached Garage
- Forced Air Heating and Cooling System
- Carpet
About This Home
As of March 2019WOULD YOU LIKE TO OWN THE NICEST HOME IN A NEIGHBORHOOD? THEN THIS COULD BE YOUR NEW HOME! THIS COMPLETELY REMODELED HOME HAS 3 BEDROOMS AND 2 BRAND NEW FULL BATHROOMS. NEWER KITCHEN CABINETS WITH BRAND NEW STAINLESS STEEL APPLIANCES AND BRAND NEW CUSTOM COUNTER TOPS. IT ALSO HAS BRAND NEW FLOORING AND REFINISHED HARDWOODS THROUGHOUT. IT HAS UPDATED ELECTRIC, A GAS HOT WATER TANK,CENTRAL A/C, AND A COMPLETELY FRESHENED UP GAS FURNACE WITH A NEW BLOWER MOTOR, NEW INDUCER MOTOR, NEW MAIN BOARD AND ALL NEW SWITCHES. IT HAS ALL NEW LIGHTING AND CEILING FANS THROUGHOUT. A DRY BASEMENT WITH WASHER AND DRYER HOOKUPS. A TWO CAR GARAGE, A PRIVATE CARPORT THAT WOULD MAKE A GREAT OUTDOOR LIVING SPACE AND A LARGE YARD WITH A STORAGE SHED. THERE IS LITERALLY NOTHING TO DO TO THIS HOME EXCEPT TO MOVE!
Last Agent to Sell the Property
C. R. O'Neil & Co. License #2012001585 Listed on: 03/05/2019
Home Details
Home Type
- Single Family
Est. Annual Taxes
- $1,861
Year Built
- Built in 1960
Lot Details
- 8,712 Sq Ft Lot
Parking
- 2 Car Attached Garage
- 1 Carport Space
Home Design
- Ranch Style House
- Block Foundation
- Vinyl Siding
Interior Spaces
- 1,260 Sq Ft Home
- Wood Burning Fireplace
- Insulated Windows
- Partial Basement
Kitchen
- Electric Range
- Dishwasher
Flooring
- Carpet
- Vinyl
Bedrooms and Bathrooms
- 3 Main Level Bedrooms
- 2 Full Bathrooms
Laundry
- Laundry on lower level
- Electric Dryer Hookup
Outdoor Features
- Shed
- Storage Shed
Utilities
- Forced Air Heating and Cooling System
- Heating System Uses Gas
- Gas Water Heater
Listing and Financial Details
- Assessor Parcel Number 010-105315
Ownership History
Purchase Details
Home Financials for this Owner
Home Financials are based on the most recent Mortgage that was taken out on this home.Purchase Details
Home Financials for this Owner
Home Financials are based on the most recent Mortgage that was taken out on this home.Purchase Details
Purchase Details
Purchase Details
Purchase Details
Home Financials for this Owner
Home Financials are based on the most recent Mortgage that was taken out on this home.Purchase Details
Purchase Details
Purchase Details
Similar Homes in Columbus, OH
Home Values in the Area
Average Home Value in this Area
Purchase History
| Date | Type | Sale Price | Title Company |
|---|---|---|---|
| Warranty Deed | $138,000 | Valmer Land Title Agency | |
| Limited Warranty Deed | -- | None Available | |
| Special Warranty Deed | -- | None Available | |
| Sheriffs Deed | $66,000 | None Available | |
| Deed | $66,000 | None Available | |
| Survivorship Deed | $91,500 | Talon Group | |
| Interfamily Deed Transfer | -- | Attorney | |
| Interfamily Deed Transfer | -- | -- | |
| Deed | -- | -- |
Mortgage History
| Date | Status | Loan Amount | Loan Type |
|---|---|---|---|
| Open | $140,600 | New Conventional | |
| Closed | $6,900 | Stand Alone Second | |
| Closed | $133,860 | New Conventional | |
| Previous Owner | $94,519 | New Conventional |
Property History
| Date | Event | Price | Change | Sq Ft Price |
|---|---|---|---|---|
| 03/31/2025 03/31/25 | Off Market | $80,100 | -- | -- |
| 03/31/2025 03/31/25 | Off Market | $138,000 | -- | -- |
| 03/27/2025 03/27/25 | Off Market | $80,100 | -- | -- |
| 03/04/2019 03/04/19 | Sold | $138,000 | 0.0% | $110 / Sq Ft |
| 03/02/2019 03/02/19 | Off Market | $138,000 | -- | -- |
| 01/07/2019 01/07/19 | For Sale | $139,000 | +73.5% | $110 / Sq Ft |
| 07/12/2018 07/12/18 | Sold | $80,100 | +16.1% | $64 / Sq Ft |
| 06/14/2018 06/14/18 | For Sale | $69,000 | -- | $55 / Sq Ft |
Tax History Compared to Growth
Tax History
| Year | Tax Paid | Tax Assessment Tax Assessment Total Assessment is a certain percentage of the fair market value that is determined by local assessors to be the total taxable value of land and additions on the property. | Land | Improvement |
|---|---|---|---|---|
| 2024 | $3,523 | $78,510 | $17,610 | $60,900 |
| 2023 | $3,478 | $78,505 | $17,605 | $60,900 |
| 2022 | $2,275 | $43,860 | $9,420 | $34,440 |
| 2021 | $2,279 | $43,860 | $9,420 | $34,440 |
| 2020 | $2,282 | $43,860 | $9,420 | $34,440 |
| 2019 | $1,861 | $29,930 | $8,190 | $21,740 |
| 2018 | $1,749 | $29,930 | $8,190 | $21,740 |
| 2017 | $1,831 | $29,930 | $8,190 | $21,740 |
| 2016 | $1,800 | $26,500 | $3,850 | $22,650 |
| 2015 | $1,639 | $26,500 | $3,850 | $22,650 |
| 2014 | $1,597 | $26,500 | $3,850 | $22,650 |
| 2013 | $569 | $27,895 | $4,060 | $23,835 |
Agents Affiliated with this Home
-
Steven Hixenbaugh

Seller's Agent in 2019
Steven Hixenbaugh
C. R. O'Neil & Co.
(614) 571-8043
7 Total Sales
-
Amy Clark

Buyer's Agent in 2019
Amy Clark
Cutler Real Estate
(614) 596-0211
5 in this area
529 Total Sales
-
Corey Barnes
C
Seller's Agent in 2018
Corey Barnes
Villa Real Estate Consultants
(614) 444-1111
3 in this area
107 Total Sales
Map
Source: Columbus and Central Ohio Regional MLS
MLS Number: 219000488
APN: 010-105315
- 665 Hilock Rd
- 780 Basswood Rd
- 3234 E Ave
- 3158 F Ave
- 0 F Ave Unit 224036459
- 824 Hilock Rd
- 0 Williams Rd
- 3380 Parsons Ave
- 3104 Lewis Rd
- 3573 S Champion Ave
- 3128 Parsons Ave
- 3101 Lewis Rd
- 256 Rumsey Rd Unit 258
- 215 Stockbridge Rd
- 1138 Hilock Rd
- 3691 Abney Rd
- 3735 Christie Rd W
- 3724 Abney Rd
- 286 Southgate Dr
- 3723 Abney Rd
