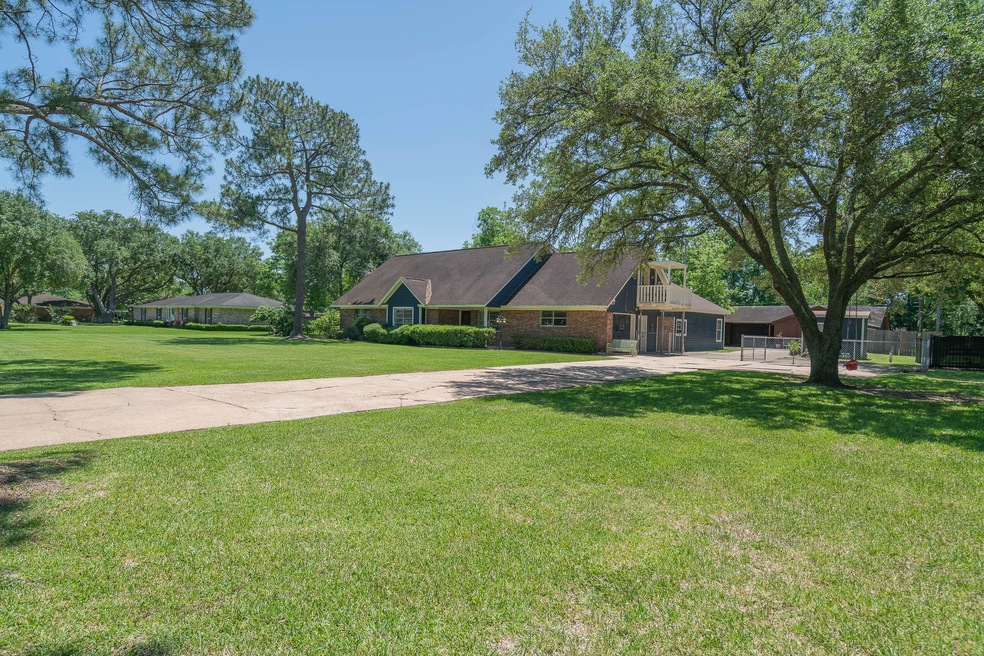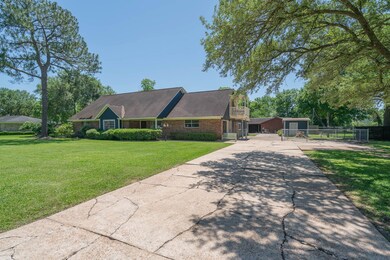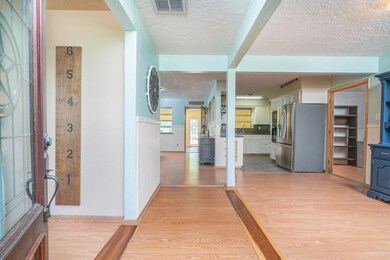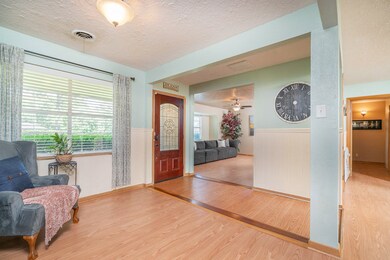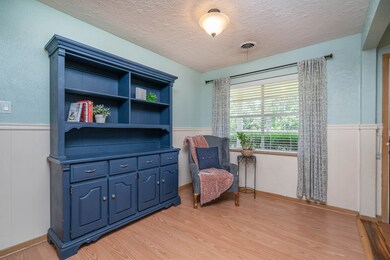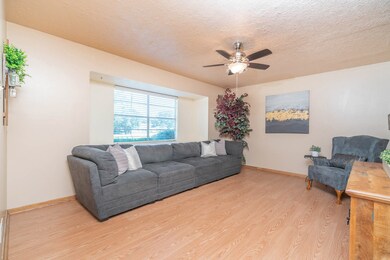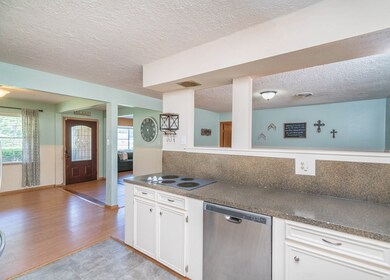6420 Laurie St Pearland, TX 77581
Estimated Value: $448,594 - $612,000
Highlights
- Maid or Guest Quarters
- Deck
- Sun or Florida Room
- E A Lawhon Elementary School Rated A-
- Hollywood Bathroom
- Game Room
About This Home
Incredible country home with tons of potential on a sprawling 0.86 acre shaded lot in Pearland's Garden Acres community is priced to sell & is ready for your personal touch! Step into this unique home to find wood-look laminate floors throughout the formal living, family room, huge breakfast room, and kitchen. The first floor also offers a master suite, secondary bedroom, huge pantry with storage, mudroom, and air-conditioned sunroom, while the second floor features a large game room, 2 bedrooms, and a bonus room for study or playroom. Accessible from the sunroom, you'll find a separate Mother in Law suite with a combined living and kitchen space, full bath, and bedroom. The sunroom and wood deck overlook a park-like backyard with separate storage building and plenty of space for a garden, pool, and more. All of this combined with acclaimed Pearland ISD schools, easy access to Beltway 8, no flooding, low taxes, and no MUD make this home an opportunity you don't want to miss!
Last Agent to Sell the Property
Stanfield Properties License #0634445 Listed on: 08/17/2020
Home Details
Home Type
- Single Family
Est. Annual Taxes
- $6,884
Year Built
- Built in 1967
Lot Details
- 0.86 Acre Lot
- Lot Dimensions are 246x150
- North Facing Home
- Back Yard Fenced and Side Yard
Parking
- 1 Car Attached Garage
- 1 Detached Carport Space
Home Design
- Brick Exterior Construction
- Slab Foundation
- Composition Roof
- Wood Siding
- Cement Siding
- Radiant Barrier
Interior Spaces
- 3,604 Sq Ft Home
- 2-Story Property
- Ceiling Fan
- Window Treatments
- Insulated Doors
- Family Room
- Living Room
- Breakfast Room
- Combination Kitchen and Dining Room
- Home Office
- Game Room
- Sun or Florida Room
- Utility Room
- Washer and Electric Dryer Hookup
- Fire and Smoke Detector
Kitchen
- Walk-In Pantry
- Electric Oven
- Electric Cooktop
- Microwave
- Dishwasher
- Laminate Countertops
- Disposal
Flooring
- Carpet
- Laminate
- Tile
- Vinyl
Bedrooms and Bathrooms
- 5 Bedrooms
- Maid or Guest Quarters
- 3 Full Bathrooms
- Single Vanity
- Bathtub with Shower
- Hollywood Bathroom
Eco-Friendly Details
- Energy-Efficient Windows with Low Emissivity
- Energy-Efficient Exposure or Shade
- Energy-Efficient HVAC
- Energy-Efficient Insulation
- Energy-Efficient Doors
- Energy-Efficient Thermostat
- Ventilation
Outdoor Features
- Balcony
- Deck
- Patio
- Shed
Schools
- Lawhon Elementary School
- Sablatura/Pearland J H West Middle School
- Pearland High School
Utilities
- Window Unit Cooling System
- Central Heating and Cooling System
- Programmable Thermostat
- Well
Community Details
- Garden Acres Subdivision
Listing and Financial Details
- Exclusions: Refrigerators, Freezer, Playset
Ownership History
Purchase Details
Home Financials for this Owner
Home Financials are based on the most recent Mortgage that was taken out on this home.Purchase Details
Home Financials for this Owner
Home Financials are based on the most recent Mortgage that was taken out on this home.Home Values in the Area
Average Home Value in this Area
Purchase History
| Date | Buyer | Sale Price | Title Company |
|---|---|---|---|
| Haddock Cara Bates | -- | Fidelity National Title | |
| Bussard Benjamin T | -- | None Available |
Mortgage History
| Date | Status | Borrower | Loan Amount |
|---|---|---|---|
| Open | Haddock Cara Bates | $313,500 | |
| Previous Owner | Bussard Benjamin T | $186,200 |
Tax History Compared to Growth
Tax History
| Year | Tax Paid | Tax Assessment Tax Assessment Total Assessment is a certain percentage of the fair market value that is determined by local assessors to be the total taxable value of land and additions on the property. | Land | Improvement |
|---|---|---|---|---|
| 2025 | $8,425 | $503,782 | $70,800 | $477,690 |
| 2023 | $8,425 | $416,349 | $70,800 | $445,750 |
| 2022 | $9,105 | $378,499 | $70,800 | $352,300 |
| 2021 | $8,866 | $344,090 | $65,560 | $278,530 |
| 2020 | $8,133 | $301,430 | $60,310 | $241,120 |
| 2019 | $6,885 | $255,140 | $57,690 | $197,450 |
| 2018 | $6,717 | $250,000 | $57,690 | $192,310 |
| 2017 | $6,404 | $243,790 | $52,450 | $191,340 |
| 2016 | $5,822 | $232,860 | $52,450 | $180,410 |
| 2014 | $5,107 | $183,570 | $52,450 | $131,120 |
Map
Source: Houston Association of REALTORS®
MLS Number: 68728855
APN: 4271-0050-000
- 0 W Broadway St
- 2236 Garden Rd Cr 109
- 2453 Roy Rd Unit 105
- 6816 Broadway St
- 2802 Afton Dr
- 2811 Afton Dr
- 6209 Butler Rd
- 3506 Windmill Palm Dr
- 0 Hatfield Rd Unit 37845028
- 1 Farm To Market 1128
- 0 Hatfield County Rd 480 Rd Unit 20764256
- 0 Ochoa Rd
- 1938 Garden Rd Unit 169
- 5604 Broadway St
- 1849 Garden Rd
- 6204 Raintree Dr
- 5602 Megan St
- 7333 Fite Rd
- 9.6 AC Fite Rd
- 6108 Jordan Dr
- 6428 Laurie St
- 6330 Laurie St
- 6421 Gardenia St
- 6421 Laurie St
- 6429 Gardenia St
- 6326 Laurie St
- 6329 Gardenia St
- 2447 Garden Rd
- 6329 Laurie St
- 6319 Gardenia St
- 2507 Garden Rd
- 6310 Laurie St
- 6507 Laurie St
- 6325 Laurie St
- 2530 Lazy Bend St
- 2531 Lazy Bend St
- 6309 Gardenia St
- 2411 Garden Rd
- 6309 Laurie St
- 6222 Laurie St
