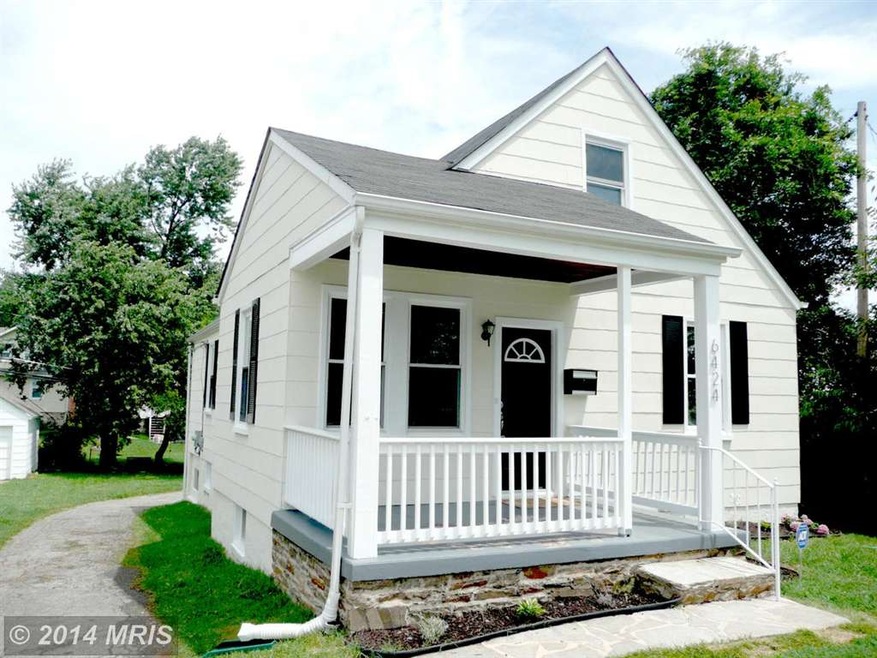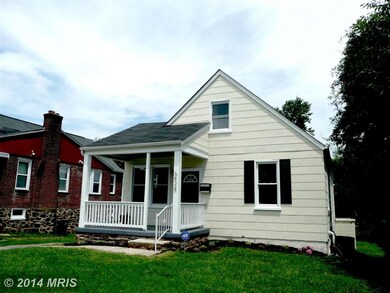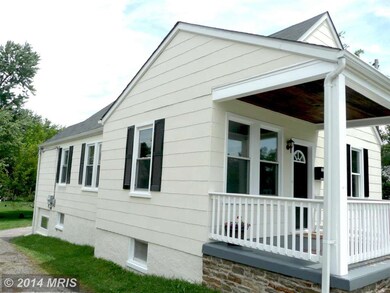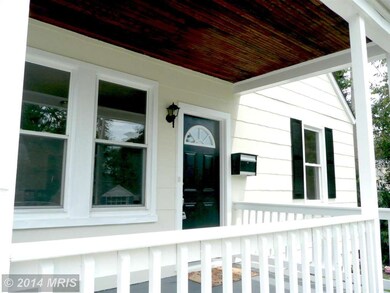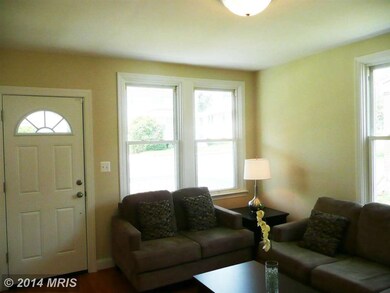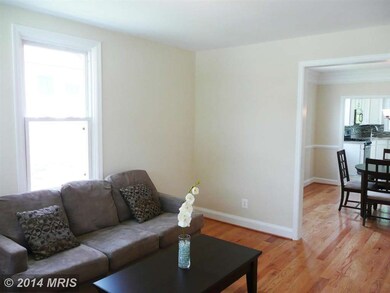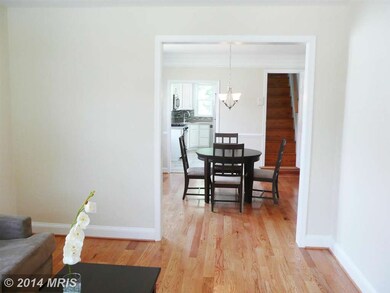
6424 Gilmore St Gwynn Oak, MD 21207
Highlights
- Second Kitchen
- Open Floorplan
- Vaulted Ceiling
- Eat-In Gourmet Kitchen
- Cape Cod Architecture
- Wood Flooring
About This Home
As of July 2024Completely Renovated & Sparkling from top to bottom! Gleaming Hardwoods on main & upper levels ~ New Carpet in Basement & Fresh Paint Throughout! All New Stainless Appliances, Corian counters ~ 4 Bedrooms ~ 3 Full Baths ~ Florida Room off Kitchen ~ 2 Full Kitchens (Main & Lower Lvls) ~ 1 Car Garage ~ Minutes from Social Security Admin. Another Fabulous Renovation By NOVALIA INVESTMENT GROUP
Last Agent to Sell the Property
Michael Bonvino
Keller Williams Realty Centre Listed on: 07/18/2014
Home Details
Home Type
- Single Family
Est. Annual Taxes
- $2,401
Year Built
- Built in 1939 | Remodeled in 2014
Lot Details
- 7,000 Sq Ft Lot
- West Facing Home
- Landscaped
- Open Lot
- The property's topography is level
- Property is in very good condition
Parking
- 1 Car Attached Garage
- Rear-Facing Garage
- Driveway
Home Design
- Cape Cod Architecture
- Combination Foundation
- Asphalt Roof
- Stone Siding
- Vinyl Siding
- Asbestos
Interior Spaces
- Property has 3 Levels
- Open Floorplan
- Chair Railings
- Crown Molding
- Vaulted Ceiling
- Recessed Lighting
- Double Pane Windows
- Vinyl Clad Windows
- Wood Frame Window
- Window Screens
- Sliding Doors
- Insulated Doors
- Six Panel Doors
- Family Room
- Living Room
- Dining Room
- Sun or Florida Room
- Wood Flooring
Kitchen
- Eat-In Gourmet Kitchen
- Second Kitchen
- Gas Oven or Range
- <<selfCleaningOvenToken>>
- Stove
- <<microwave>>
- Extra Refrigerator or Freezer
- Ice Maker
- Dishwasher
- Upgraded Countertops
- Disposal
Bedrooms and Bathrooms
- 4 Bedrooms | 2 Main Level Bedrooms
- En-Suite Primary Bedroom
- En-Suite Bathroom
- 3 Full Bathrooms
Laundry
- Laundry Room
- Washer and Dryer Hookup
Finished Basement
- Heated Basement
- Walk-Out Basement
- Basement Fills Entire Space Under The House
- Connecting Stairway
- Rear Basement Entry
- Sump Pump
- Basement Windows
Home Security
- Monitored
- Motion Detectors
- Fire and Smoke Detector
Outdoor Features
- Porch
Utilities
- Forced Air Heating and Cooling System
- Heat Pump System
- Vented Exhaust Fan
- Programmable Thermostat
- Electric Water Heater
- Cable TV Available
Community Details
- No Home Owners Association
Listing and Financial Details
- Tax Lot 363
- Assessor Parcel Number 04020204500830
Ownership History
Purchase Details
Home Financials for this Owner
Home Financials are based on the most recent Mortgage that was taken out on this home.Purchase Details
Home Financials for this Owner
Home Financials are based on the most recent Mortgage that was taken out on this home.Purchase Details
Home Financials for this Owner
Home Financials are based on the most recent Mortgage that was taken out on this home.Purchase Details
Home Financials for this Owner
Home Financials are based on the most recent Mortgage that was taken out on this home.Purchase Details
Home Financials for this Owner
Home Financials are based on the most recent Mortgage that was taken out on this home.Purchase Details
Purchase Details
Purchase Details
Purchase Details
Home Financials for this Owner
Home Financials are based on the most recent Mortgage that was taken out on this home.Purchase Details
Home Financials for this Owner
Home Financials are based on the most recent Mortgage that was taken out on this home.Similar Homes in the area
Home Values in the Area
Average Home Value in this Area
Purchase History
| Date | Type | Sale Price | Title Company |
|---|---|---|---|
| Deed | $419,000 | Advantage Title | |
| Deed | $244,500 | None Listed On Document | |
| Deed | $231,000 | Sage Title Group Llc | |
| Deed | $100,000 | None Available | |
| Deed | $210,000 | -- | |
| Deed | $74,000 | -- | |
| Deed | $172,000 | -- | |
| Deed | $172,000 | -- | |
| Deed | $218,000 | -- | |
| Deed | $218,000 | -- |
Mortgage History
| Date | Status | Loan Amount | Loan Type |
|---|---|---|---|
| Open | $349,000 | New Conventional | |
| Previous Owner | $244,500 | New Conventional | |
| Previous Owner | $24,293 | FHA | |
| Previous Owner | $226,816 | FHA | |
| Previous Owner | $105,000 | Purchase Money Mortgage | |
| Previous Owner | $210,000 | VA | |
| Previous Owner | $174,400 | Purchase Money Mortgage | |
| Previous Owner | $174,400 | Purchase Money Mortgage |
Property History
| Date | Event | Price | Change | Sq Ft Price |
|---|---|---|---|---|
| 07/26/2024 07/26/24 | Sold | $419,900 | 0.0% | $287 / Sq Ft |
| 06/30/2024 06/30/24 | Pending | -- | -- | -- |
| 06/17/2024 06/17/24 | Price Changed | $419,900 | +5.2% | $287 / Sq Ft |
| 06/17/2024 06/17/24 | For Sale | $399,000 | +72.7% | $273 / Sq Ft |
| 08/22/2014 08/22/14 | Sold | $231,000 | +5.0% | $112 / Sq Ft |
| 07/22/2014 07/22/14 | Pending | -- | -- | -- |
| 07/18/2014 07/18/14 | For Sale | $220,000 | +120.0% | $107 / Sq Ft |
| 04/16/2014 04/16/14 | Sold | $100,000 | -4.8% | $69 / Sq Ft |
| 11/28/2013 11/28/13 | Price Changed | $105,000 | -4.5% | $72 / Sq Ft |
| 11/21/2013 11/21/13 | Pending | -- | -- | -- |
| 11/21/2013 11/21/13 | For Sale | $110,000 | -- | $76 / Sq Ft |
Tax History Compared to Growth
Tax History
| Year | Tax Paid | Tax Assessment Tax Assessment Total Assessment is a certain percentage of the fair market value that is determined by local assessors to be the total taxable value of land and additions on the property. | Land | Improvement |
|---|---|---|---|---|
| 2024 | $4,301 | $282,400 | $62,000 | $220,400 |
| 2023 | $1,823 | $274,267 | $0 | $0 |
| 2022 | $3,395 | $266,133 | $0 | $0 |
| 2021 | $2,999 | $258,000 | $52,000 | $206,000 |
| 2020 | $2,999 | $244,833 | $0 | $0 |
| 2019 | $2,834 | $231,667 | $0 | $0 |
| 2018 | $2,712 | $218,500 | $45,100 | $173,400 |
| 2017 | $2,536 | $198,033 | $0 | $0 |
| 2016 | $2,409 | $177,567 | $0 | $0 |
| 2015 | $2,409 | $157,100 | $0 | $0 |
| 2014 | $2,409 | $157,100 | $0 | $0 |
Agents Affiliated with this Home
-
Alice Stewart

Seller's Agent in 2024
Alice Stewart
Coldwell Banker (NRT-Southeast-MidAtlantic)
(443) 876-4887
1 in this area
120 Total Sales
-
Shayna Fastovsky

Buyer's Agent in 2024
Shayna Fastovsky
Coldwell Banker (NRT-Southeast-MidAtlantic)
(410) 530-4266
1 in this area
48 Total Sales
-
M
Seller's Agent in 2014
Michael Bonvino
Keller Williams Realty Centre
-
Jeannette Westcott

Seller's Agent in 2014
Jeannette Westcott
Keller Williams Realty Centre
(410) 336-6585
5 in this area
494 Total Sales
-
Sherrell Haynie

Buyer's Agent in 2014
Sherrell Haynie
Long & Foster
(410) 262-4102
32 Total Sales
Map
Source: Bright MLS
MLS Number: 1003117222
APN: 02-0204500830
- 6414 Lehnert St
- 2011 Englewood Ave
- 6403 Walnut St
- 6517 Lehnert St
- 1909 Woodlawn Dr
- 6621 Dogwood Rd
- 0 Dogwood Rd
- 2229 Southland Rd
- 2203 Lukewood Dr
- 2117 Lorraine Ave
- 2619 Poplar Dr
- 2603 Poplar Dr
- 2412 Poplar Dr
- 5601 Windsor Mill Rd
- 13 Pineknot Ct
- 2504 Parkview Rd
- 15 Charleswood Ct
- 6901 Schissler Ave
- 6907 Schissler Ave
- 2715 Gwynnmore Ave
