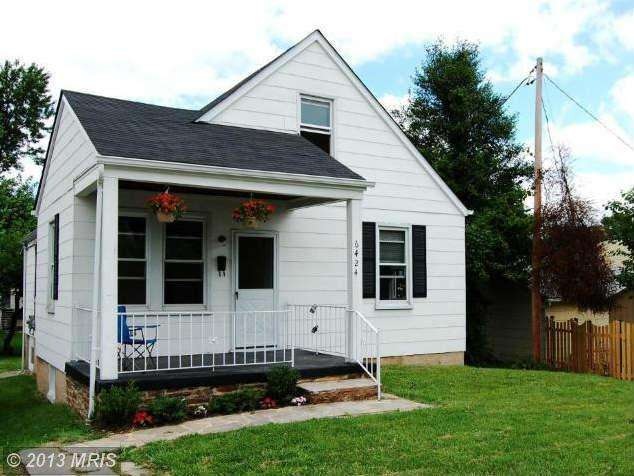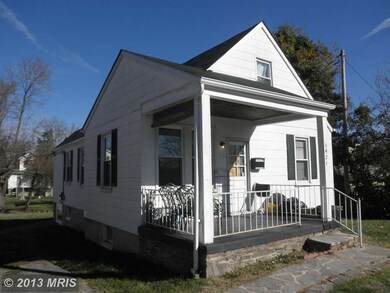
6424 Gilmore St Gwynn Oak, MD 21207
Highlights
- Gourmet Kitchen
- Traditional Floor Plan
- Main Floor Bedroom
- Cape Cod Architecture
- Wood Flooring
- No HOA
About This Home
As of July 20244 bedroom, 3 full bath Cape Cod in Broad Acres * Will need to be cleared out and cleaned to determine actual condition * Some water damage to flooring and ceiling * Some mold * Plumbing issues in kitchen * One lender * Professionally negotiated
Last Agent to Sell the Property
Keller Williams Realty Centre License #34927 Listed on: 11/21/2013

Last Buyer's Agent
Michael Bonvino
Keller Williams Realty Centre
Home Details
Home Type
- Single Family
Est. Annual Taxes
- $2,401
Year Built
- Built in 1939
Lot Details
- 7,000 Sq Ft Lot
- The property's topography is level
- Property is in below average condition
Parking
- 1 Car Attached Garage
- Off-Street Parking
Home Design
- Cape Cod Architecture
Interior Spaces
- 1,450 Sq Ft Home
- Property has 3 Levels
- Traditional Floor Plan
- Double Pane Windows
- Vinyl Clad Windows
- Window Treatments
- Window Screens
- Six Panel Doors
- Dining Area
- Wood Flooring
- Washer and Dryer Hookup
Kitchen
- Gourmet Kitchen
- Gas Oven or Range
- <<microwave>>
- Dishwasher
- Upgraded Countertops
- Disposal
Bedrooms and Bathrooms
- 4 Bedrooms | 2 Main Level Bedrooms
- En-Suite Bathroom
- 3 Full Bathrooms
Improved Basement
- Heated Basement
- Walk-Out Basement
- Basement Fills Entire Space Under The House
- Connecting Stairway
- Rear Basement Entry
- Basement Windows
Utilities
- Central Heating and Cooling System
- Vented Exhaust Fan
- Programmable Thermostat
- Electric Water Heater
- Cable TV Available
Community Details
- No Home Owners Association
Listing and Financial Details
- Tax Lot 363
- Assessor Parcel Number 04020204500830
Ownership History
Purchase Details
Home Financials for this Owner
Home Financials are based on the most recent Mortgage that was taken out on this home.Purchase Details
Home Financials for this Owner
Home Financials are based on the most recent Mortgage that was taken out on this home.Purchase Details
Home Financials for this Owner
Home Financials are based on the most recent Mortgage that was taken out on this home.Purchase Details
Home Financials for this Owner
Home Financials are based on the most recent Mortgage that was taken out on this home.Purchase Details
Home Financials for this Owner
Home Financials are based on the most recent Mortgage that was taken out on this home.Purchase Details
Purchase Details
Purchase Details
Purchase Details
Home Financials for this Owner
Home Financials are based on the most recent Mortgage that was taken out on this home.Purchase Details
Home Financials for this Owner
Home Financials are based on the most recent Mortgage that was taken out on this home.Similar Homes in the area
Home Values in the Area
Average Home Value in this Area
Purchase History
| Date | Type | Sale Price | Title Company |
|---|---|---|---|
| Deed | $419,000 | Advantage Title | |
| Deed | $244,500 | None Listed On Document | |
| Deed | $231,000 | Sage Title Group Llc | |
| Deed | $100,000 | None Available | |
| Deed | $210,000 | -- | |
| Deed | $74,000 | -- | |
| Deed | $172,000 | -- | |
| Deed | $172,000 | -- | |
| Deed | $218,000 | -- | |
| Deed | $218,000 | -- |
Mortgage History
| Date | Status | Loan Amount | Loan Type |
|---|---|---|---|
| Open | $349,000 | New Conventional | |
| Previous Owner | $244,500 | New Conventional | |
| Previous Owner | $24,293 | FHA | |
| Previous Owner | $226,816 | FHA | |
| Previous Owner | $105,000 | Purchase Money Mortgage | |
| Previous Owner | $210,000 | VA | |
| Previous Owner | $174,400 | Purchase Money Mortgage | |
| Previous Owner | $174,400 | Purchase Money Mortgage |
Property History
| Date | Event | Price | Change | Sq Ft Price |
|---|---|---|---|---|
| 07/26/2024 07/26/24 | Sold | $419,900 | 0.0% | $287 / Sq Ft |
| 06/30/2024 06/30/24 | Pending | -- | -- | -- |
| 06/17/2024 06/17/24 | Price Changed | $419,900 | +5.2% | $287 / Sq Ft |
| 06/17/2024 06/17/24 | For Sale | $399,000 | +72.7% | $273 / Sq Ft |
| 08/22/2014 08/22/14 | Sold | $231,000 | +5.0% | $112 / Sq Ft |
| 07/22/2014 07/22/14 | Pending | -- | -- | -- |
| 07/18/2014 07/18/14 | For Sale | $220,000 | +120.0% | $107 / Sq Ft |
| 04/16/2014 04/16/14 | Sold | $100,000 | -4.8% | $69 / Sq Ft |
| 11/28/2013 11/28/13 | Price Changed | $105,000 | -4.5% | $72 / Sq Ft |
| 11/21/2013 11/21/13 | Pending | -- | -- | -- |
| 11/21/2013 11/21/13 | For Sale | $110,000 | -- | $76 / Sq Ft |
Tax History Compared to Growth
Tax History
| Year | Tax Paid | Tax Assessment Tax Assessment Total Assessment is a certain percentage of the fair market value that is determined by local assessors to be the total taxable value of land and additions on the property. | Land | Improvement |
|---|---|---|---|---|
| 2024 | $4,301 | $282,400 | $62,000 | $220,400 |
| 2023 | $1,823 | $274,267 | $0 | $0 |
| 2022 | $3,395 | $266,133 | $0 | $0 |
| 2021 | $2,999 | $258,000 | $52,000 | $206,000 |
| 2020 | $2,999 | $244,833 | $0 | $0 |
| 2019 | $2,834 | $231,667 | $0 | $0 |
| 2018 | $2,712 | $218,500 | $45,100 | $173,400 |
| 2017 | $2,536 | $198,033 | $0 | $0 |
| 2016 | $2,409 | $177,567 | $0 | $0 |
| 2015 | $2,409 | $157,100 | $0 | $0 |
| 2014 | $2,409 | $157,100 | $0 | $0 |
Agents Affiliated with this Home
-
Alice Stewart

Seller's Agent in 2024
Alice Stewart
Coldwell Banker (NRT-Southeast-MidAtlantic)
(443) 876-4887
1 in this area
120 Total Sales
-
Shayna Fastovsky

Buyer's Agent in 2024
Shayna Fastovsky
Coldwell Banker (NRT-Southeast-MidAtlantic)
(410) 530-4266
1 in this area
48 Total Sales
-
M
Seller's Agent in 2014
Michael Bonvino
Keller Williams Realty Centre
-
Jeannette Westcott

Seller's Agent in 2014
Jeannette Westcott
Keller Williams Realty Centre
(410) 336-6585
5 in this area
494 Total Sales
-
Sherrell Haynie

Buyer's Agent in 2014
Sherrell Haynie
Long & Foster
(410) 262-4102
32 Total Sales
Map
Source: Bright MLS
MLS Number: 1003773142
APN: 02-0204500830
- 6414 Lehnert St
- 2011 Englewood Ave
- 6403 Walnut St
- 6517 Lehnert St
- 1909 Woodlawn Dr
- 6621 Dogwood Rd
- 0 Dogwood Rd
- 2229 Southland Rd
- 2203 Lukewood Dr
- 2117 Lorraine Ave
- 2619 Poplar Dr
- 2603 Poplar Dr
- 2412 Poplar Dr
- 5601 Windsor Mill Rd
- 13 Pineknot Ct
- 2504 Parkview Rd
- 15 Charleswood Ct
- 6901 Schissler Ave
- 6907 Schissler Ave
- 2715 Gwynnmore Ave

