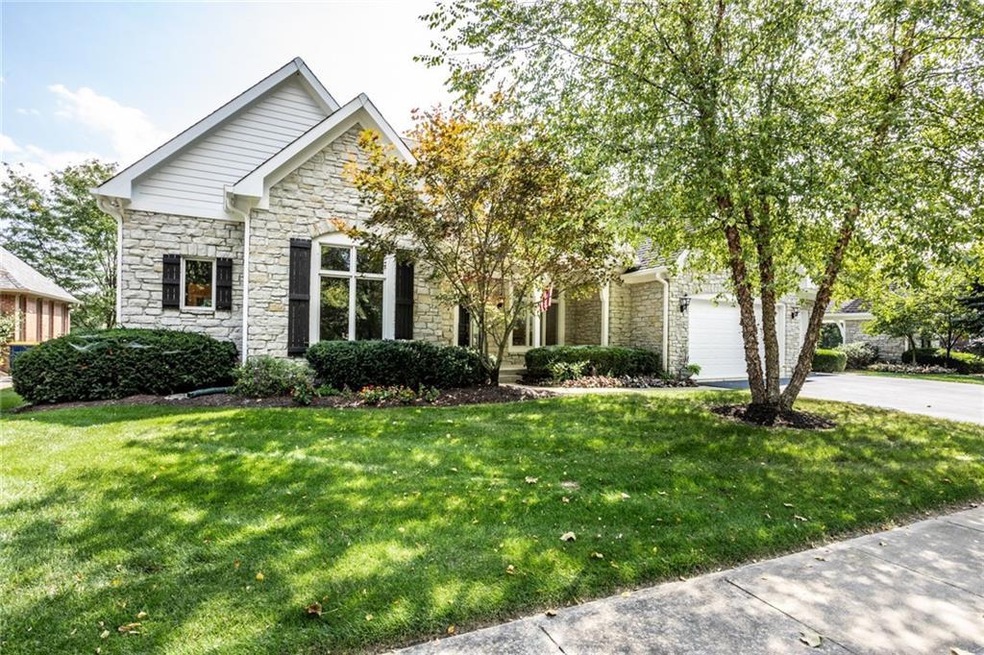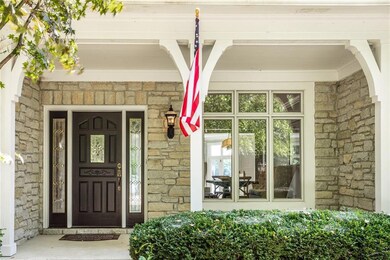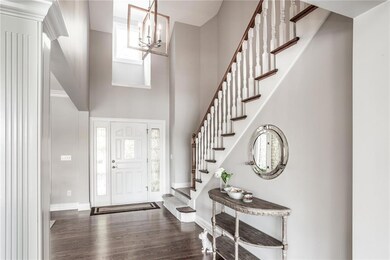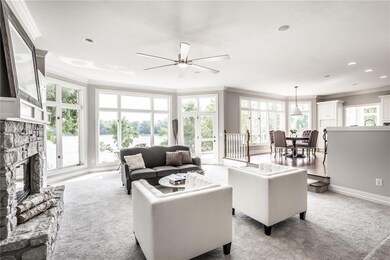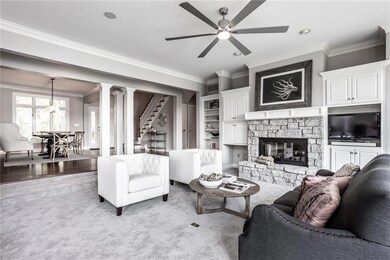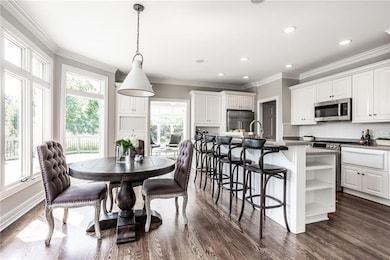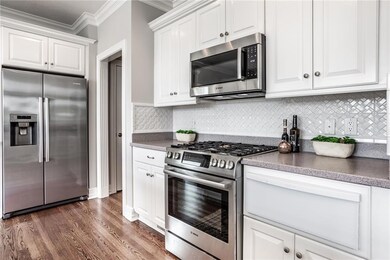
6425 Oxbow Way Indianapolis, IN 46220
North Central NeighborhoodHighlights
- Lake Front
- Gated Community
- Deck
- North Central High School Rated A-
- Mature Trees
- Vaulted Ceiling
About This Home
As of January 2020Exceptional and like none other, 6425 Oxbow boasts some of the best lakefront views that Indianapolis has to offer. Ideally located within gated Oxbow Estates and crafted with thought and attention to detail, this is a must see. Sweeping open floor plan offers relaxing family room with handcrafted stone fireplace. Immaculate kitchen with stainless appliances and oak floors. Entertain family and friends looking onto the water from the sunroom or on the sizable deck. Impressive main floor Master Suite with another stunning view, soaking tub and walk-in closet. Upper level offers additional space for entertainment with full bar, putting green and media area. Sizable list of recent updates completed. Don't miss this one!
Last Agent to Sell the Property
F.C. Tucker Company License #RB14047074 Listed on: 09/17/2019

Last Buyer's Agent
Libby Somerville
Compass Indiana, LLC

Home Details
Home Type
- Single Family
Est. Annual Taxes
- $17,706
Year Built
- Built in 1999
Lot Details
- 0.29 Acre Lot
- Lake Front
- Sprinkler System
- Mature Trees
HOA Fees
- $116 Monthly HOA Fees
Parking
- 3 Car Attached Garage
- Garage Door Opener
Home Design
- Traditional Architecture
Interior Spaces
- 2-Story Property
- Wet Bar
- Built-in Bookshelves
- Vaulted Ceiling
- Paddle Fans
- Skylights
- Gas Log Fireplace
- Entrance Foyer
- Great Room with Fireplace
Kitchen
- Breakfast Bar
- Gas Oven
- Warming Drawer
- <<builtInMicrowave>>
- Dishwasher
- Kitchen Island
- Disposal
Flooring
- Wood
- Carpet
- Ceramic Tile
Bedrooms and Bathrooms
- 5 Bedrooms
- Walk-In Closet
- Dual Vanity Sinks in Primary Bathroom
Laundry
- Laundry on main level
- Dryer
- Washer
Basement
- Sump Pump with Backup
- Crawl Space
Home Security
- Security System Owned
- Fire and Smoke Detector
Outdoor Features
- Deck
- Covered patio or porch
Utilities
- Dual Heating Fuel
- Heat Pump System
- Geothermal Heating and Cooling
- Heating System Uses Gas
- Tankless Water Heater
- Water Purifier
Listing and Financial Details
- Legal Lot and Block 39 / 1
- Assessor Parcel Number 490336104030000800
Community Details
Overview
- Association fees include insurance, maintenance, nature area, management, security
- Association Phone (317) 875-5600
- Oxbow Estates Subdivision
- Property managed by Associa Community
- The community has rules related to covenants, conditions, and restrictions
Security
- Gated Community
Ownership History
Purchase Details
Home Financials for this Owner
Home Financials are based on the most recent Mortgage that was taken out on this home.Similar Homes in Indianapolis, IN
Home Values in the Area
Average Home Value in this Area
Purchase History
| Date | Type | Sale Price | Title Company |
|---|---|---|---|
| Warranty Deed | -- | None Available |
Mortgage History
| Date | Status | Loan Amount | Loan Type |
|---|---|---|---|
| Open | $550,000 | Construction |
Property History
| Date | Event | Price | Change | Sq Ft Price |
|---|---|---|---|---|
| 01/31/2020 01/31/20 | Sold | $875,000 | -10.2% | $170 / Sq Ft |
| 12/31/2019 12/31/19 | Pending | -- | -- | -- |
| 09/17/2019 09/17/19 | For Sale | $974,900 | -- | $190 / Sq Ft |
Tax History Compared to Growth
Tax History
| Year | Tax Paid | Tax Assessment Tax Assessment Total Assessment is a certain percentage of the fair market value that is determined by local assessors to be the total taxable value of land and additions on the property. | Land | Improvement |
|---|---|---|---|---|
| 2024 | $12,150 | $946,500 | $150,800 | $795,700 |
| 2023 | $12,150 | $865,500 | $150,800 | $714,700 |
| 2022 | $11,018 | $865,500 | $150,800 | $714,700 |
| 2021 | $10,044 | $713,900 | $137,300 | $576,600 |
| 2020 | $10,427 | $752,400 | $137,300 | $615,100 |
| 2019 | $18,178 | $769,900 | $137,300 | $632,600 |
| 2018 | $17,862 | $773,700 | $137,300 | $636,400 |
| 2017 | $17,560 | $769,300 | $137,300 | $632,000 |
| 2016 | $16,299 | $762,700 | $137,300 | $625,400 |
| 2014 | $15,930 | $775,900 | $137,300 | $638,600 |
| 2013 | $7,806 | $715,400 | $137,300 | $578,100 |
Agents Affiliated with this Home
-
Matthew Kressley

Seller's Agent in 2020
Matthew Kressley
F.C. Tucker Company
(317) 445-3767
11 in this area
196 Total Sales
-
L
Buyer's Agent in 2020
Libby Somerville
Compass Indiana, LLC
Map
Source: MIBOR Broker Listing Cooperative®
MLS Number: 21663496
APN: 49-03-36-104-030.000-800
- 6633 Reserve Dr
- 6595 Reserve Dr
- 6560 Dawson Lake Dr
- 6592 Reserve Dr
- 1074 Reserve Way
- 6556 Reserve Dr
- 1064 Reserve Way
- 952 Junction Place
- 6531 Ferguson St
- 6730 Spirit Lake Dr Unit 202
- 6348 Kingsley Dr
- 6760 Spirit Lake Dr Unit 201
- 6639 N College Ave
- 6920 Wesley Ct
- 6916 Ralph Ct
- 6926 Wesley Ct
- 1802 E 66th St
- 6625 Riverfront Ave
- 6186 Ralston Ave
- 6307 Broadway St
