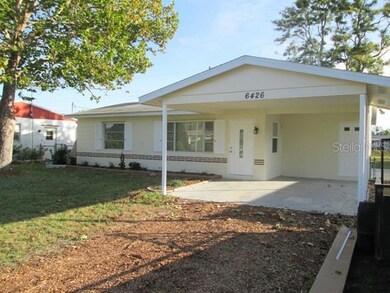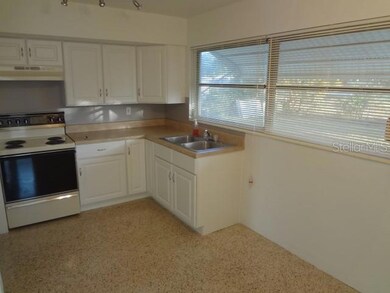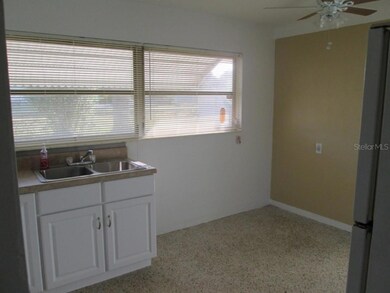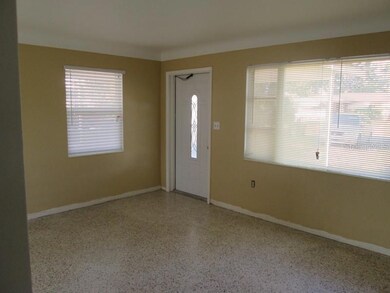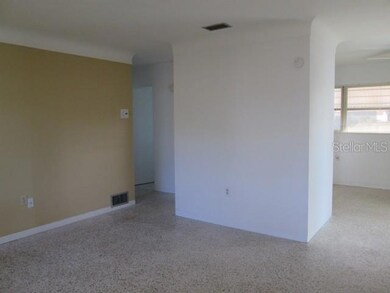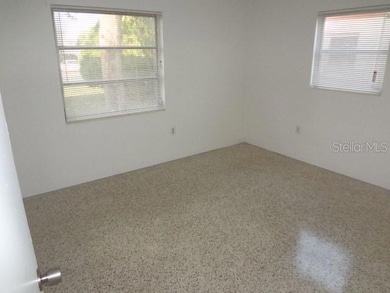6426 43rd Ave N Kenneth City, FL 33709
Highlights
- Sun or Florida Room
- No HOA
- Double Pane Windows
- L-Shaped Dining Room
- Eat-In Kitchen
- Living Room
About This Home
Pictures were taken prior to current tenant taking occupancy. Updated pictures will be taken after tenant vacates by August 1st. It should be in good shape as the tenant was taking care of the property based on several previous visual inspections but occupancy is scheduled to be around the 7th of August. Centrally located off of 66 St. N. Low traffic loop street with one way in and out onto 66th St. N. 2/1 with dining room and carport. Attached utility room w/ washer and dryer hookups. Fenced rear yard w/no neighbors behind. Terrazzo flooring with tile in bathroom and Family room. Rear door from family room to backyard. Double stainless steel sink, handy lazy susan corner base cabinet provides extra storage. Bathroom with attractive wainscotting, tiled tub surround. Walk to 66th St. N and several restaurants/shops and amenities. Minimum credit score 625 required for prospective tenant(s) along with reported income to substantiate the rent payments and reasonable living expenses. $75 per adult background check fee. No evictions. Only people designated in the signed lease are are allowed to reside in the property. Parking in designated parking areas only. No modifications to the interior will be allowed.
Listing Agent
DEAN & DEWITT PROPERTIES Brokerage Phone: 727-820-0350 License #165668 Listed on: 07/19/2025
Co-Listing Agent
DEAN & DEWITT PROPERTIES Brokerage Phone: 727-820-0350 License #606951
Home Details
Home Type
- Single Family
Est. Annual Taxes
- $3,113
Year Built
- Built in 1959
Lot Details
- 6,059 Sq Ft Lot
- Lot Dimensions are 58x103
- North Facing Home
Parking
- 1 Carport Space
Interior Spaces
- 889 Sq Ft Home
- 1-Story Property
- Ceiling Fan
- Double Pane Windows
- Window Treatments
- Family Room
- Living Room
- L-Shaped Dining Room
- Sun or Florida Room
Kitchen
- Eat-In Kitchen
- Range
Flooring
- Tile
- Terrazzo
Bedrooms and Bathrooms
- 2 Bedrooms
- 1 Full Bathroom
- Single Vanity
Laundry
- Laundry Room
- Laundry Located Outside
- Washer and Electric Dryer Hookup
Outdoor Features
- Private Mailbox
Utilities
- Central Heating and Cooling System
- Vented Exhaust Fan
- Electric Water Heater
- Cable TV Available
Listing and Financial Details
- Residential Lease
- Security Deposit $2,000
- Property Available on 8/7/25
- Tenant pays for cleaning fee
- $75 Application Fee
- No Minimum Lease Term
- Assessor Parcel Number 05-31-16-46260-035-0180
Community Details
Overview
- No Home Owners Association
- Kenneth City Subdivision
Pet Policy
- Pets up to 35 lbs
- Pet Size Limit
- Pet Deposit $300
- 2 Pets Allowed
- $300 Pet Fee
- Dogs and Cats Allowed
Map
Source: Stellar MLS
MLS Number: TB8409106
APN: 05-31-16-46260-035-0180
- 6497 43rd Ave N
- 6409 41st Ave N
- 6400 46th Ave N Unit 121
- 6400 46th Ave N Unit 61
- 6400 46th Ave N Unit 113
- 6400 46th Ave N Unit 203
- 6400 46th Ave N Unit 307
- 6400 46th Ave N Unit 105
- 6400 46th Ave N Unit 102
- 6400 46th Ave N Unit 117
- 6282 41st Ave N
- 4150 66th St N Unit 1
- 4150 66th St N Unit 240
- 4150 66th St N Unit 222
- 4150 66th St N Unit 232
- 6180 42nd Ave N
- 6366 38th Ave N
- 4477 67th St N
- 4501 67th St N
- 6326 38th Ave N
- 3980 64th St N
- 6193 39th Ave N
- 6010 42nd Ave N
- 3582 62nd St N
- 6394 51st Ave N
- 5040 64th St N
- 3790 60th St N
- 6514 34th Ave N
- 5130 Rena St N
- 6522 54th Ave N
- 3699 59th Way N
- 5044 Betty St N Unit ID1053136P
- 6214 54th Ave N
- 4450 40th Ave N Unit D16
- 4000 58th St N
- 4421 73rd St N
- 4423 73rd St N
- 5560 61st St N
- 7144 35th Ave N
- 5570 61st St N

