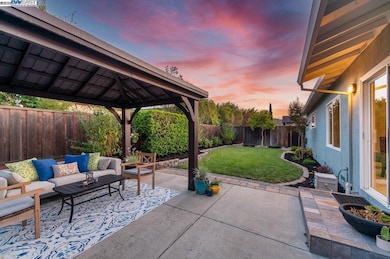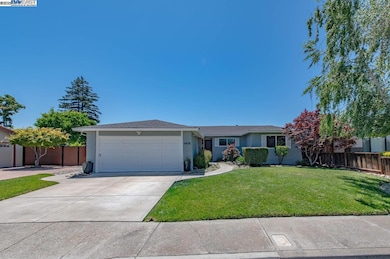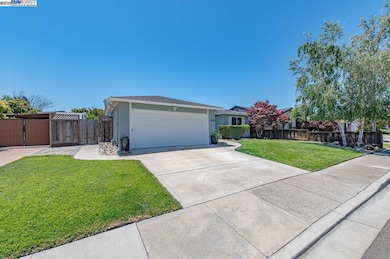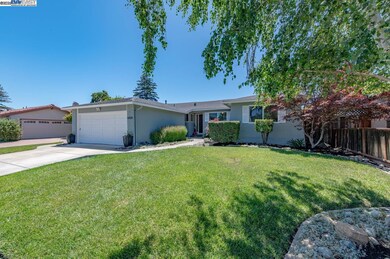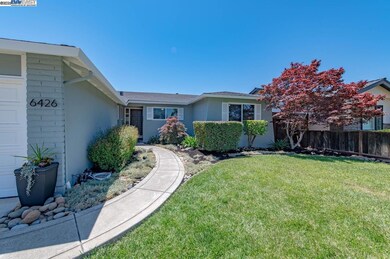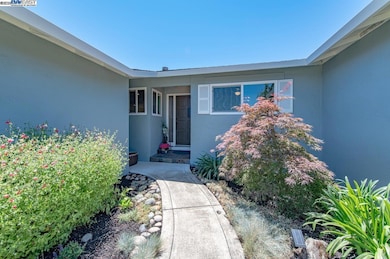
6426 Alvord Way Pleasanton, CA 94588
Stoneridge NeighborhoodEstimated payment $9,179/month
Highlights
- Updated Kitchen
- Engineered Wood Flooring
- 2 Car Attached Garage
- Donlon Elementary School Rated A
- No HOA
- Forced Air Heating and Cooling System
About This Home
Welcome to 6426 Alvord Way — where charm, functionality, and effortless style come together in this beautifully maintained single-story home. Step inside to find light-filled spaces and an open-concept layout designed for easy living and entertaining. The heart of the home features a crisp two-tone kitchen with stainless appliances, seamlessly connecting the dining and expansive family room for gatherings both big and small. The primary suite is a true retreat with a beautifully remodeled bathroom featuring dual sinks and a spacious tile shower. Three additional bedrooms offer flexibility for guests, a home office, or whatever life calls for. Step outside and you’ll find a backyard ready for summer—lush lawn space for play, and a gorgeous pergola perfect for dining al fresco or relaxing in the shade. Every inch of this home feels warm, welcoming, and thoughtfully cared for. All this, just moments from top-rated schools, beautiful parks, great shopping and dining—and the charm of Downtown Pleasanton
Home Details
Home Type
- Single Family
Est. Annual Taxes
- $8,226
Year Built
- Built in 1968
Lot Details
- 6,500 Sq Ft Lot
Parking
- 2 Car Attached Garage
- Garage Door Opener
Home Design
- Composition Shingle Roof
- Stucco
Interior Spaces
- 1-Story Property
- Electric Fireplace
- 220 Volts In Laundry
Kitchen
- Updated Kitchen
- <<builtInOvenToken>>
- Gas Range
- Dishwasher
Flooring
- Engineered Wood
- Carpet
Bedrooms and Bathrooms
- 4 Bedrooms
- 2 Full Bathrooms
Utilities
- Forced Air Heating and Cooling System
- Gas Water Heater
Community Details
- No Home Owners Association
Listing and Financial Details
- Assessor Parcel Number 9411304107
Map
Home Values in the Area
Average Home Value in this Area
Tax History
| Year | Tax Paid | Tax Assessment Tax Assessment Total Assessment is a certain percentage of the fair market value that is determined by local assessors to be the total taxable value of land and additions on the property. | Land | Improvement |
|---|---|---|---|---|
| 2024 | $8,226 | $695,395 | $210,718 | $491,677 |
| 2023 | $8,130 | $688,627 | $206,588 | $482,039 |
| 2022 | $7,702 | $668,124 | $202,537 | $472,587 |
| 2021 | $7,503 | $654,888 | $198,566 | $463,322 |
| 2020 | $7,407 | $655,103 | $196,531 | $458,572 |
| 2019 | $7,495 | $642,260 | $192,678 | $449,582 |
| 2018 | $7,343 | $629,670 | $188,901 | $440,769 |
| 2017 | $7,154 | $617,327 | $185,198 | $432,129 |
| 2016 | $6,603 | $605,225 | $181,567 | $423,658 |
| 2015 | $6,479 | $596,137 | $178,841 | $417,296 |
| 2014 | $6,593 | $584,463 | $175,339 | $409,124 |
Property History
| Date | Event | Price | Change | Sq Ft Price |
|---|---|---|---|---|
| 07/16/2025 07/16/25 | For Sale | $1,389,000 | -9.4% | $864 / Sq Ft |
| 06/26/2025 06/26/25 | Price Changed | $1,533,300 | 0.0% | $954 / Sq Ft |
| 06/25/2025 06/25/25 | For Sale | $1,533,000 | -- | $954 / Sq Ft |
Purchase History
| Date | Type | Sale Price | Title Company |
|---|---|---|---|
| Grant Deed | $485,000 | Alliance Title Company | |
| Grant Deed | $345,000 | Placer Title Company | |
| Grant Deed | $243,000 | Nortwestern Title Company | |
| Interfamily Deed Transfer | -- | Nortwestern Title Company |
Mortgage History
| Date | Status | Loan Amount | Loan Type |
|---|---|---|---|
| Open | $535,000 | New Conventional | |
| Closed | $406,000 | New Conventional | |
| Closed | $100,000 | Credit Line Revolving | |
| Closed | $411,000 | New Conventional | |
| Closed | $19,783 | Unknown | |
| Closed | $405,900 | New Conventional | |
| Closed | $408,578 | Unknown | |
| Closed | $180,000 | Credit Line Revolving | |
| Closed | $417,000 | Unknown | |
| Closed | $392,000 | Unknown | |
| Closed | $388,000 | No Value Available | |
| Previous Owner | $170,000 | Credit Line Revolving | |
| Previous Owner | $50,000 | Credit Line Revolving | |
| Previous Owner | $120,000 | No Value Available | |
| Previous Owner | $227,150 | Balloon | |
| Previous Owner | $35,000 | Credit Line Revolving | |
| Closed | $72,750 | No Value Available |
Similar Homes in Pleasanton, CA
Source: Bay East Association of REALTORS®
MLS Number: 41102752
APN: 941-1304-107-00
- 4531 Harper Ct
- 4686 Herrin Way
- 4491 Downing Ct
- 6266 Alvord Way
- 6876 Prospect Ct
- 6196 Inglewood Dr
- 6033 Ashley Ct
- 6130 Allbrook Cir
- 7387 Stonedale Dr
- 7527 Hillsdale Dr
- 4421 Muirwood Dr
- 5261 Springdale Ave
- 6129 Crater Lake Ct
- 4400 Sandalwood Dr
- 3817 Mammoth Cave Ct
- 7628 Driftwood Way
- 7740 Creekside Dr
- 4235 Sheldon Cir
- 7606 Desertwood Ln
- 7660 Applewood Way
- 4555 Chabot Dr
- 7405 Maywood Dr
- 6250 Stoneridge Mall Rd
- 4410 Hacienda Dr
- 6601 Dublin Blvd
- 5200 Iron Horse Pkwy Unit FL5-ID1781
- 5200 Iron Horse Pkwy Unit FL2-ID1780
- 5200 Iron Horse Pkwy Unit FL3-ID1052
- 5200 Iron Horse Pkwy Unit FL2-ID1041
- 5211 Demarcus Blvd Unit FL5-ID1071
- 5211 Demarcus Blvd Unit FL5-ID1783
- 5211 Demarcus Blvd Unit FL4-ID1459
- 5211 Demarcus Blvd Unit FL3-ID1482
- 5200 Iron Horse Pkwy
- 5217 De Natale Ct
- 5421 Campbell Ln
- 5723 W Las Positas Blvd
- 5211 Iron Horse Pkwy Unit FL5-ID1778
- 5300 Iron Horse Pkwy
- 5218 S Esprit Loop

