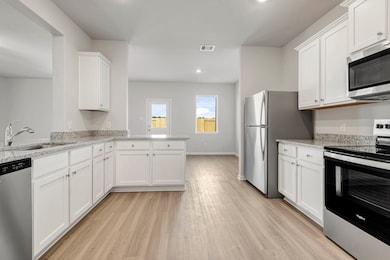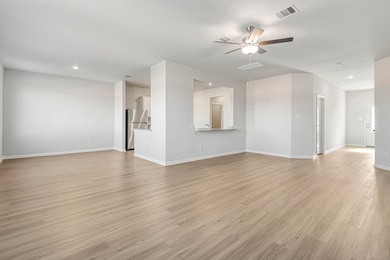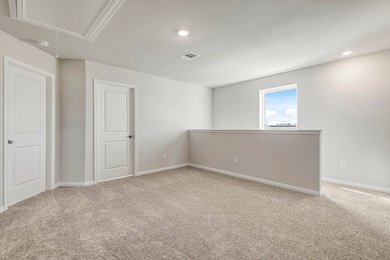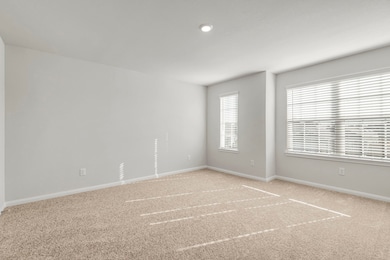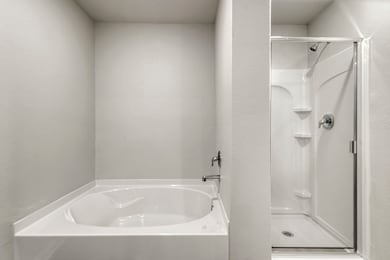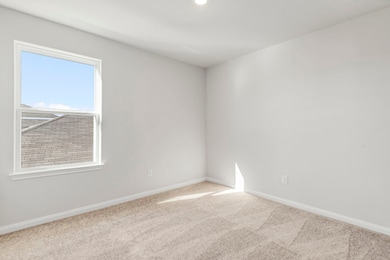6426 Autumn Equinox Dr Houston, TX 77048
Minnetex NeighborhoodEstimated payment $2,266/month
4
Beds
2.5
Baths
2,316
Sq Ft
$156
Price per Sq Ft
Highlights
- Under Construction
- Traditional Architecture
- Game Room
- Deck
- Engineered Wood Flooring
- Covered Patio or Porch
About This Home
The Osage plan by LGI Homes in Park Vista at El Tesoro offers a true retreat for the entire family, with four bedrooms, two and a half bathrooms, and a game room upstairs. The spacious kitchen with adjacent dining area features granite countertops, a full suite of Whirlpool brand appliances, and a walk-in pantry. The owner’s retreat includes a huge walk-in closet and large en-suite bathroom with a separate soaker tub and step-in shower. A covered front porch, extended back patio, front yard landscaping and a fenced back yard add to the curb appeal of this incredible home.
Home Details
Home Type
- Single Family
Year Built
- Built in 2025 | Under Construction
Lot Details
- 4,742 Sq Ft Lot
- Back Yard Fenced
Parking
- 2 Car Attached Garage
- Garage Door Opener
Home Design
- Traditional Architecture
- Slab Foundation
- Composition Roof
Interior Spaces
- 2,316 Sq Ft Home
- 2-Story Property
- Ceiling Fan
- Window Treatments
- Family Room
- Game Room
- Utility Room
- Washer and Gas Dryer Hookup
- Fire and Smoke Detector
Kitchen
- Walk-In Pantry
- Gas Oven
- Gas Range
- Microwave
- Dishwasher
- Disposal
Flooring
- Engineered Wood
- Carpet
Bedrooms and Bathrooms
- 4 Bedrooms
- En-Suite Primary Bedroom
- Soaking Tub
- Bathtub with Shower
- Separate Shower
Eco-Friendly Details
- ENERGY STAR Qualified Appliances
- Energy-Efficient Windows with Low Emissivity
- Energy-Efficient HVAC
- Energy-Efficient Lighting
- Energy-Efficient Insulation
- Energy-Efficient Thermostat
- Ventilation
Outdoor Features
- Deck
- Covered Patio or Porch
Schools
- Frost Elementary School
- Thomas Middle School
- Sterling High School
Utilities
- Central Heating and Cooling System
- Heat Pump System
- Programmable Thermostat
- Tankless Water Heater
Listing and Financial Details
- Seller Concessions Offered
Community Details
Overview
- Property has a Home Owners Association
- Sbb Community Management Association, Phone Number (281) 857-6027
- Built by LGI Homes
- Park Vista At El Tesoro Subdivision
Recreation
- Park
- Trails
Map
Create a Home Valuation Report for This Property
The Home Valuation Report is an in-depth analysis detailing your home's value as well as a comparison with similar homes in the area
Home Values in the Area
Average Home Value in this Area
Tax History
| Year | Tax Paid | Tax Assessment Tax Assessment Total Assessment is a certain percentage of the fair market value that is determined by local assessors to be the total taxable value of land and additions on the property. | Land | Improvement |
|---|---|---|---|---|
| 2025 | -- | $20,100 | $20,100 | -- |
Source: Public Records
Property History
| Date | Event | Price | List to Sale | Price per Sq Ft |
|---|---|---|---|---|
| 11/07/2025 11/07/25 | For Sale | $361,900 | -- | $156 / Sq Ft |
Source: Houston Association of REALTORS®
Source: Houston Association of REALTORS®
MLS Number: 81086456
APN: 1475800050013
Nearby Homes
- 6428 Autumn Equinox Dr
- 6409 Autumn Equinox Dr
- 6419 Autumn Equinox Dr
- 6424 Autumn Equinox Dr
- 6428 Winter Elm St
- 6425 Autumn Equinox Dr
- 6423 Autumn Equinox Dr
- 6429 Autumn Equinox Dr
- 6407 Autumn Equinox Dr
- 6435 Autumn Equinox Dr
- 6431 Autumn Equinox Dr
- 6434 Autumn Equinox Dr
- 6437 Autumn Equinox Dr
- 6414 Winter Elm St
- 6421 Autumn Equinox Dr
- 6411 Autumn Equinox Dr
- 6436 Autumn Equinox Dr
- 6430 Winter Elm St
- 6408 Winter Elm St
- 6418 Winter Elm St
- 6419 Winter Elm St
- 6426 Winter Elm St
- 6230 El Cobre Dr
- 6159 El Oro Dr
- 6111 El Oro Dr
- 11626 Moonstruck Ln
- 6126 Dawn Misty Ln
- 6027 Sunrise Light Ln
- 6011 Peaceful Ridge Dr
- 12426 Dawn Terrace
- 7410 Allsup St
- 6714 Dillon St
- 5814 Dawns Height Ct
- 5608 Madden Ln
- 10703 Cora Breeze Ln
- 5551 Allison Rd
- 0 Almeda Genoa Rd Unit 26267945
- 5611 Madden Ln
- 5919 Allison Rd Unit B
- 5907 Allison Rd

