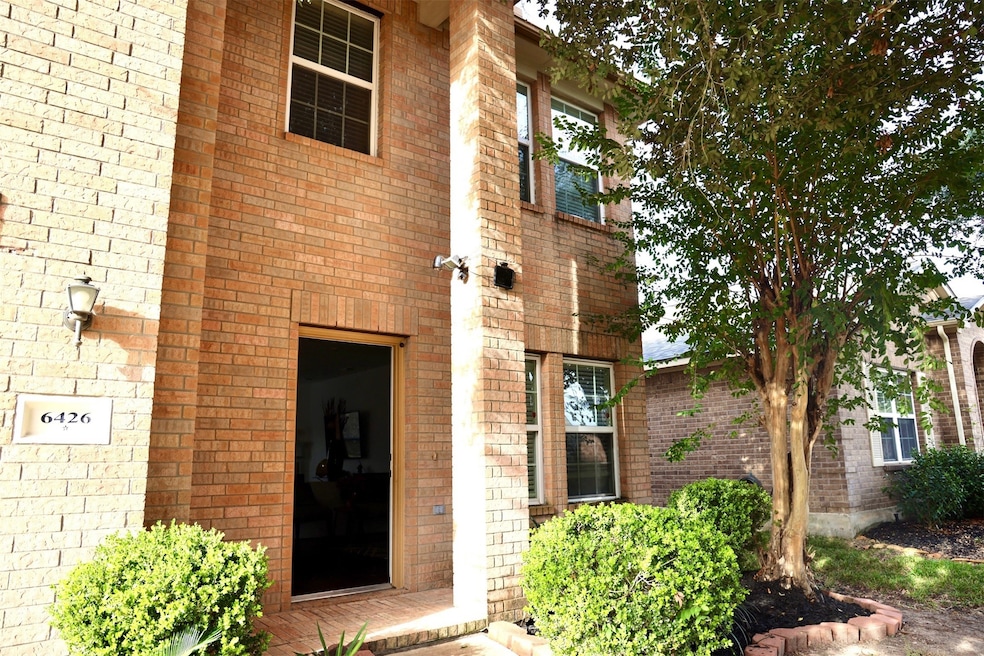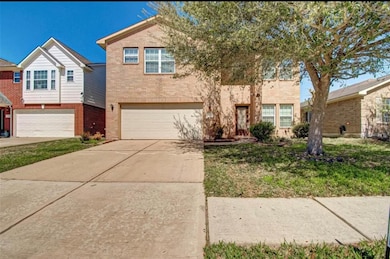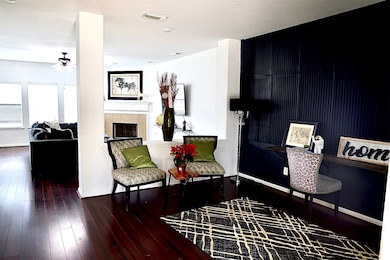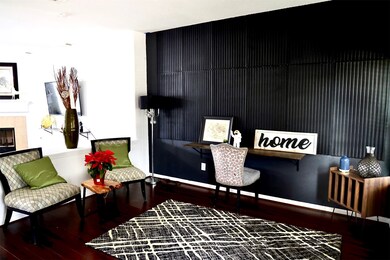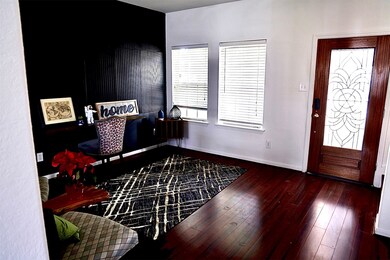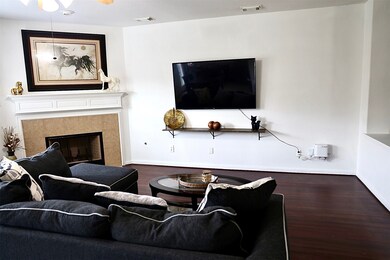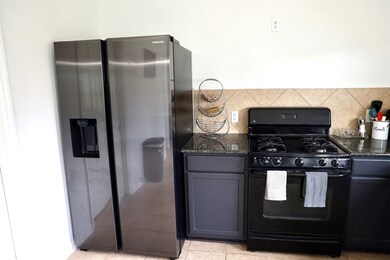6426 Star Shadow Ln Houston, TX 77066
Champions NeighborhoodHighlights
- Solar Power System
- Game Room
- Walk-In Pantry
- Furnished
- Community Pool
- Family Room Off Kitchen
About This Home
Charming fully furnished home in Central Houston with utilities included! Designed for comfort and convenience, this spacious home offers a game room, dedicated workspace, and multiple living areas—perfect for families, groups, or business travelers. Key Features: • 3 Bedrooms: Master with king bed, luxury bath, walk-in shower & closet; Queen bed in second; Double bunk with trundle in third. • Game Room: Queen sofa bed for extra sleeping. • Additional Sleeping: Full & queen deluxe air mattresses. • Fully equipped kitchen, pantry, cozy living room, washer & dryer. • Large backyard for relaxation or entertaining. Enjoy a welcoming space to unwind with all utilities included! Se habla español!
Home Details
Home Type
- Single Family
Est. Annual Taxes
- $5,894
Year Built
- Built in 2006
Lot Details
- 5,250 Sq Ft Lot
- Back Yard Fenced
- Cleared Lot
Parking
- 2 Car Attached Garage
Interior Spaces
- 2,400 Sq Ft Home
- 2-Story Property
- Furnished
- Free Standing Fireplace
- Family Room Off Kitchen
- Game Room
Kitchen
- Walk-In Pantry
- <<microwave>>
- Disposal
Bedrooms and Bathrooms
- 3 Bedrooms
- En-Suite Primary Bedroom
- Double Vanity
- <<tubWithShowerToken>>
- Separate Shower
Laundry
- Dryer
- Washer
Schools
- Klenk Elementary School
- Wunderlich Intermediate School
- Klein Forest High School
Additional Features
- Solar Power System
- Central Heating and Cooling System
Listing and Financial Details
- Property Available on 5/8/25
- Long Term Lease
Community Details
Overview
- Champions Xing Sec 02 Subdivision
Recreation
- Community Pool
Pet Policy
- Pets Allowed
- Pet Deposit Required
Map
Source: Houston Association of REALTORS®
MLS Number: 82208562
APN: 1271120070007
- 6403 Stonewood Pointe Ln
- 11627 Champions Walk Ln
- 16519 Hollister St
- 11531 Colonial Trail Dr
- 11442 Galbreath Dr
- 11423 Corola Trail Dr
- 5622 Sandhill Oak Trail
- 5634 Sandhill Oak Trail
- 5614 Silverleaf Oak Ln
- 12007 Maple Oak Dr
- 11366 Walnut Meadow Dr
- 12015 Maple Oak Dr
- 12034 Maple Oak Dr
- 12030 Maple Oak Dr
- 12027 Maple Oak Dr
- 12031 Maple Oak Dr
- 12022 Maple Oak Dr
- 12026 Maple Oak Dr
- 12023 Maple Oak Dr
- 12019 Maple Oak Dr
- 12006 Golden Lodge Ln
- 6330 Lost Timber Ln
- 6615 Seegers Trail Dr
- 5614 Silverleaf Oak Ln
- 6606 Brittany Park Ln
- 6714 Brittany Park Ln
- 12011 Paradise Valley Dr
- 11307 Canyon Trail Dr
- 11811 Champions Grove Ln
- 11815 Champions Grove Ln
- 5803 Pinewood Springs Dr
- 5422 Melody Park
- 12414 Shepherds Way
- 5410 Bourgeois Rd
- 12102 Ember Lake Rd
- 5014 Aspen Orchard Dr
- 11110 Bammel North Houston Rd Unit C
- 5807 Theall Rd
- 5110 Azalea Trace Dr Unit 1403
- 5110 Azalea Trace Dr Unit 1113
