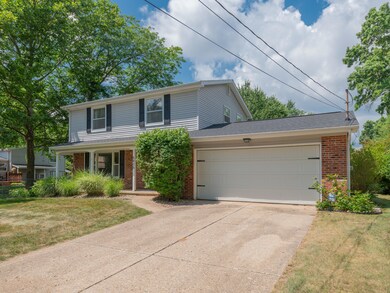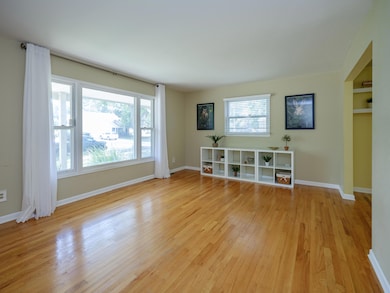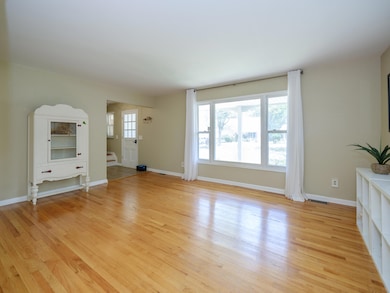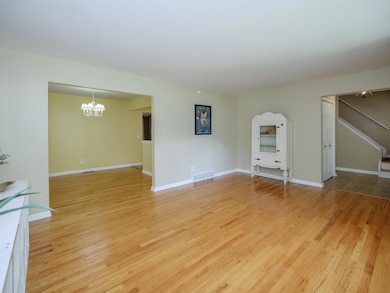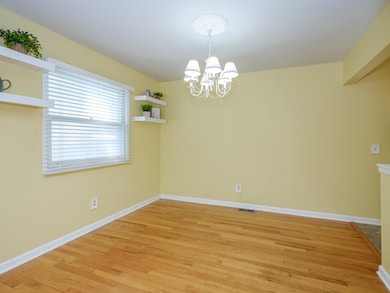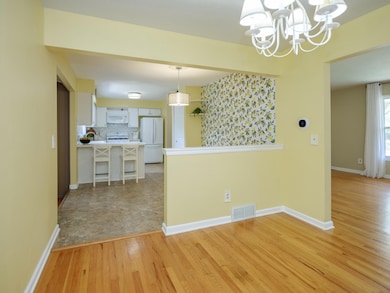
6426 Sussex St Portage, MI 49024
Estimated payment $1,918/month
Highlights
- Traditional Architecture
- Wood Flooring
- Eat-In Kitchen
- Portage Northern High School Rated A
- 2 Car Attached Garage
- Patio
About This Home
OH Saturday, 7/19, 12-1:30pm! Welcome to this warm and inviting traditional home in Portage Schools, just steps from Haverhill Elementary! The main level offers an open-concept layout with a spacious kitchen, snack bar, dining area, and two living spaces—one with a cozy wood-burning fireplace—plus a convenient half bath. Hardwood floors flow throughout the main and upper levels. Upstairs you'll find four comfortable bedrooms and a full bath. Step outside to a beautifully landscaped, fully fenced backyard with a patio—perfect for relaxing or entertaining. A wonderful home in a prime location close to schools, parks, shopping, and more!
Home Details
Home Type
- Single Family
Est. Annual Taxes
- $3,809
Year Built
- Built in 1967
Lot Details
- 7,405 Sq Ft Lot
- Lot Dimensions are 71x121x61x120
- Shrub
- Garden
- Back Yard Fenced
- Property is zoned R-1A, R-1A
Parking
- 2 Car Attached Garage
- Garage Door Opener
Home Design
- Traditional Architecture
- Brick Exterior Construction
- Composition Roof
- Vinyl Siding
Interior Spaces
- 1,668 Sq Ft Home
- 2-Story Property
- Wood Burning Fireplace
- Window Screens
- Family Room with Fireplace
- Living Room
- Dining Area
- Wood Flooring
Kitchen
- Eat-In Kitchen
- Oven
- Range
- Microwave
- Freezer
- Dishwasher
- Snack Bar or Counter
- Disposal
Bedrooms and Bathrooms
- 4 Bedrooms
Laundry
- Dryer
- Washer
Basement
- Basement Fills Entire Space Under The House
- Laundry in Basement
Outdoor Features
- Patio
Schools
- Haverhill Elementary School
- Portage North Middle School
- Portage Northern High School
Utilities
- Forced Air Heating and Cooling System
- Heating System Uses Natural Gas
- Natural Gas Water Heater
- High Speed Internet
Map
Home Values in the Area
Average Home Value in this Area
Tax History
| Year | Tax Paid | Tax Assessment Tax Assessment Total Assessment is a certain percentage of the fair market value that is determined by local assessors to be the total taxable value of land and additions on the property. | Land | Improvement |
|---|---|---|---|---|
| 2025 | $3,353 | $125,200 | $0 | $0 |
| 2024 | $3,353 | $124,300 | $0 | $0 |
| 2023 | $3,197 | $110,800 | $0 | $0 |
| 2022 | $3,454 | $91,000 | $0 | $0 |
| 2021 | $3,338 | $88,100 | $0 | $0 |
| 2020 | $3,266 | $82,900 | $0 | $0 |
| 2019 | $294 | $78,100 | $0 | $0 |
| 2018 | $0 | $75,200 | $0 | $0 |
| 2017 | $0 | $75,100 | $0 | $0 |
| 2016 | -- | $76,400 | $0 | $0 |
| 2015 | -- | $70,500 | $0 | $0 |
| 2014 | -- | $67,100 | $0 | $0 |
Property History
| Date | Event | Price | Change | Sq Ft Price |
|---|---|---|---|---|
| 07/17/2025 07/17/25 | For Sale | $289,000 | -- | $173 / Sq Ft |
Purchase History
| Date | Type | Sale Price | Title Company |
|---|---|---|---|
| Warranty Deed | $126,000 | Chicago Title |
Mortgage History
| Date | Status | Loan Amount | Loan Type |
|---|---|---|---|
| Open | $157,298 | New Conventional | |
| Closed | $60,000 | Stand Alone Second | |
| Closed | $119,700 | Purchase Money Mortgage |
Similar Homes in Portage, MI
Source: Southwestern Michigan Association of REALTORS®
MLS Number: 25035279
APN: 10-01722-140-O
- 1605 Suffolk Ave
- 1627 Whitby Ave
- 1187 Rainbow Ct
- 1998 Brighton Ln Unit 16
- 6031 Avon St
- 6021 Bradford St
- 6750 Buckhorn St
- 6845 Windemere St
- 6734 Fescue St
- 6746 Bluegrass St
- 1824 Greenview Ave
- 6426 Westchester St
- 2111 Ridgefield Rd
- 2121 Ridgefield Rd
- 1428 Sherry Dr
- 6832 Oakland Dr
- 600 W Milham Ave Unit 1 - VL
- 600 W Milham Ave
- 2314 Hickory Point Dr N
- 5747 Utah Ave
- 1326 Sussex St
- 6195 Village Green Cir
- 6285 Ivywood Dr
- 2185 Albatross Ct
- 5813 Missouri Ave
- 316 Tudor Cir
- 601 Alfa Ct
- 7640 Whispering Brook
- 7705 Kenmure Dr
- 3550 Austrian Pine Way
- 742 W Kilgore Rd Unit 305
- 4019 Tullymore Pointe
- 6095 Annas Ln
- 100 Candlewyck Dr
- 544 Denway Cir
- 4037 S Rose St
- 1503 E Centre Ave
- 8380 Greenspire Dr
- 3413 W Centre Ave
- 3732 Madison St

