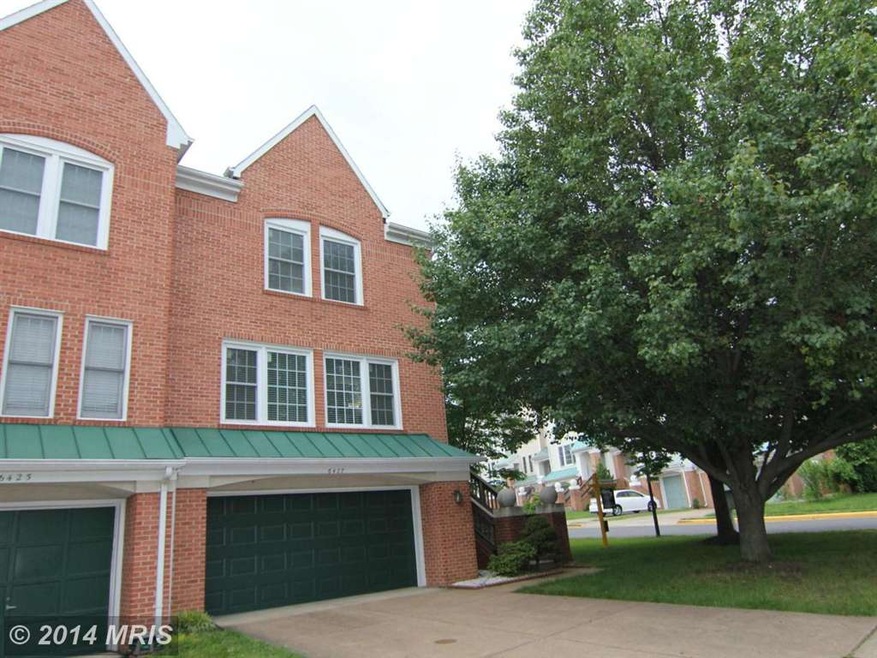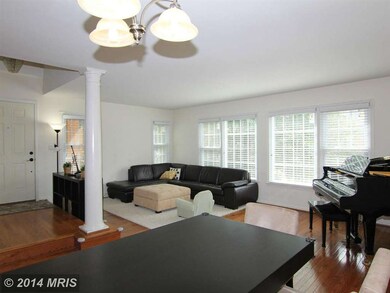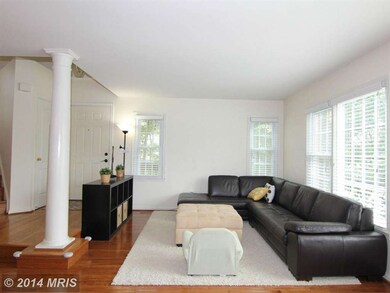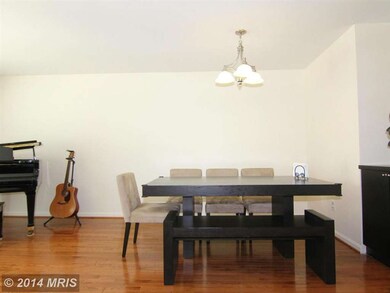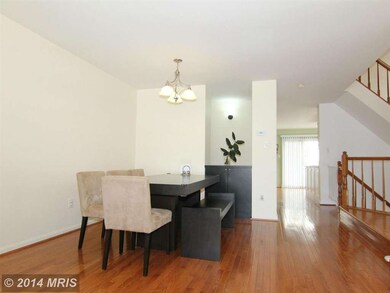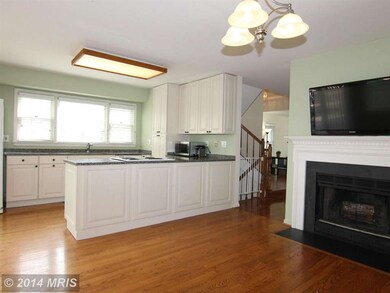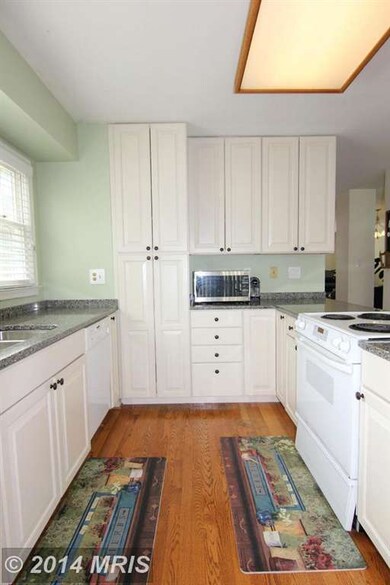
6427 Knapsack Ln Centreville, VA 20121
Highlights
- Fitness Center
- Gourmet Kitchen
- Contemporary Architecture
- Liberty Middle School Rated A-
- Deck
- 1 Fireplace
About This Home
As of August 2017SPACIOUS AND BRIGHT BRICK END UNIT TOWN HOME THAT IS MOVE IN READY. COMPLETELY UPGRADED KITCHEN WITH UPGRADED SLOW-CLOSE CABINETS, EXTENDED ISLAND, AND GRANITE COUNTERTOP. LARGE CORNER LOT PROVIDING ADDITIONAL YARD SPACE ON BACK AND SIDE. NEW ROOF, WASHER, DRYER, WATER HEATER, BLINDS, AND REFRIGERATOR. SPACIOUS DECK & PATIO WITH WALK OUT BASEMENT! HURRY!!!
Last Agent to Sell the Property
Jonathan Bunn
Pearson Smith Realty, LLC Listed on: 06/11/2014

Townhouse Details
Home Type
- Townhome
Est. Annual Taxes
- $3,881
Year Built
- Built in 1992
Lot Details
- 3,210 Sq Ft Lot
- 1 Common Wall
- Property is in very good condition
HOA Fees
- $74 Monthly HOA Fees
Parking
- 2 Car Attached Garage
- Front Facing Garage
Home Design
- Contemporary Architecture
- Brick Front
Interior Spaces
- Property has 3 Levels
- 1 Fireplace
Kitchen
- Gourmet Kitchen
- Stove
- <<microwave>>
- Ice Maker
- Dishwasher
- Disposal
Bedrooms and Bathrooms
- 3 Bedrooms
- 2.5 Bathrooms
Laundry
- Dryer
- Washer
Finished Basement
- Walk-Out Basement
- Rear Basement Entry
Outdoor Features
- Deck
- Patio
Utilities
- Forced Air Heating and Cooling System
- Natural Gas Water Heater
Listing and Financial Details
- Tax Lot 85A
- Assessor Parcel Number 65-1-5- -85A
Community Details
Overview
- Association fees include pool(s), snow removal, trash
Recreation
- Tennis Courts
- Community Playground
- Fitness Center
- Community Pool
Ownership History
Purchase Details
Home Financials for this Owner
Home Financials are based on the most recent Mortgage that was taken out on this home.Purchase Details
Home Financials for this Owner
Home Financials are based on the most recent Mortgage that was taken out on this home.Purchase Details
Home Financials for this Owner
Home Financials are based on the most recent Mortgage that was taken out on this home.Purchase Details
Home Financials for this Owner
Home Financials are based on the most recent Mortgage that was taken out on this home.Purchase Details
Home Financials for this Owner
Home Financials are based on the most recent Mortgage that was taken out on this home.Purchase Details
Similar Homes in Centreville, VA
Home Values in the Area
Average Home Value in this Area
Purchase History
| Date | Type | Sale Price | Title Company |
|---|---|---|---|
| Deed | $436,000 | None Available | |
| Warranty Deed | $424,000 | -- | |
| Warranty Deed | $280,000 | -- | |
| Warranty Deed | $510,000 | -- | |
| Warranty Deed | $445,000 | -- | |
| Deed | -- | -- |
Mortgage History
| Date | Status | Loan Amount | Loan Type |
|---|---|---|---|
| Open | $414,200 | New Conventional | |
| Previous Owner | $402,800 | New Conventional | |
| Previous Owner | $270,000 | New Conventional | |
| Previous Owner | $274,928 | FHA | |
| Previous Owner | $408,000 | New Conventional | |
| Previous Owner | $345,000 | New Conventional |
Property History
| Date | Event | Price | Change | Sq Ft Price |
|---|---|---|---|---|
| 08/11/2017 08/11/17 | Sold | $436,000 | +1.4% | $248 / Sq Ft |
| 07/12/2017 07/12/17 | Pending | -- | -- | -- |
| 07/09/2017 07/09/17 | For Sale | $429,900 | -1.4% | $244 / Sq Ft |
| 07/05/2017 07/05/17 | Off Market | $436,000 | -- | -- |
| 07/25/2014 07/25/14 | Sold | $424,000 | -0.2% | $207 / Sq Ft |
| 06/16/2014 06/16/14 | Pending | -- | -- | -- |
| 06/13/2014 06/13/14 | For Sale | $425,000 | +0.2% | $207 / Sq Ft |
| 06/11/2014 06/11/14 | Off Market | $424,000 | -- | -- |
| 06/11/2014 06/11/14 | For Sale | $425,000 | -- | $207 / Sq Ft |
Tax History Compared to Growth
Tax History
| Year | Tax Paid | Tax Assessment Tax Assessment Total Assessment is a certain percentage of the fair market value that is determined by local assessors to be the total taxable value of land and additions on the property. | Land | Improvement |
|---|---|---|---|---|
| 2024 | $6,898 | $595,420 | $165,000 | $430,420 |
| 2023 | $6,523 | $578,030 | $165,000 | $413,030 |
| 2022 | $5,852 | $511,790 | $135,000 | $376,790 |
| 2021 | $5,627 | $479,480 | $125,000 | $354,480 |
| 2020 | $5,374 | $454,090 | $115,000 | $339,090 |
| 2019 | $5,059 | $427,430 | $105,000 | $322,430 |
| 2018 | $4,757 | $413,610 | $92,000 | $321,610 |
| 2017 | $4,560 | $392,760 | $87,000 | $305,760 |
| 2016 | $4,550 | $392,760 | $87,000 | $305,760 |
| 2015 | $4,301 | $385,370 | $82,000 | $303,370 |
| 2014 | $4,291 | $385,370 | $82,000 | $303,370 |
Agents Affiliated with this Home
-
Mohammad Rofougaran
M
Seller's Agent in 2025
Mohammad Rofougaran
VMDC Realty LLC
(703) 734-0400
53 Total Sales
-
Kristofer Kuykendall

Seller's Agent in 2017
Kristofer Kuykendall
Samson Properties
(703) 298-7771
3 in this area
42 Total Sales
-
Barbie Oehlschlager

Buyer's Agent in 2017
Barbie Oehlschlager
KW Metro Center
(703) 568-1043
4 Total Sales
-
J
Seller's Agent in 2014
Jonathan Bunn
Pearson Smith Realty, LLC
-
Sunita Lal

Buyer's Agent in 2014
Sunita Lal
Century 21 Redwood Realty
(703) 819-5854
1 in this area
34 Total Sales
Map
Source: Bright MLS
MLS Number: 1003049806
APN: 0651-05-0085A
- 6410 Brass Button Ct
- 6225 Bella Dr
- 14302 Silo Valley View
- 6362 Woodland Ridge Ct
- 14344 Papilion Way
- 14516 Golden Oak Rd
- 14419 Cool Oak Ln
- 14320 Climbing Rose Way Unit 203
- 14469 Cool Oak Ln
- 14322 Climbing Rose Way Unit 205
- 6164 Kendra Way
- 14309 Climbing Rose Way Unit 204
- 14305 Grape Holly Grove Unit 25
- 14301 Grape Holly Grove Unit 36
- 6005 Rosebud Ln Unit 304
- 14425 Saguaro Place
- 6110A Hoskins Hollow Cir
- 14435 Saint Germain Dr
- 6002 Honnicut Dr
- 14018B Grumble Jones Ct
