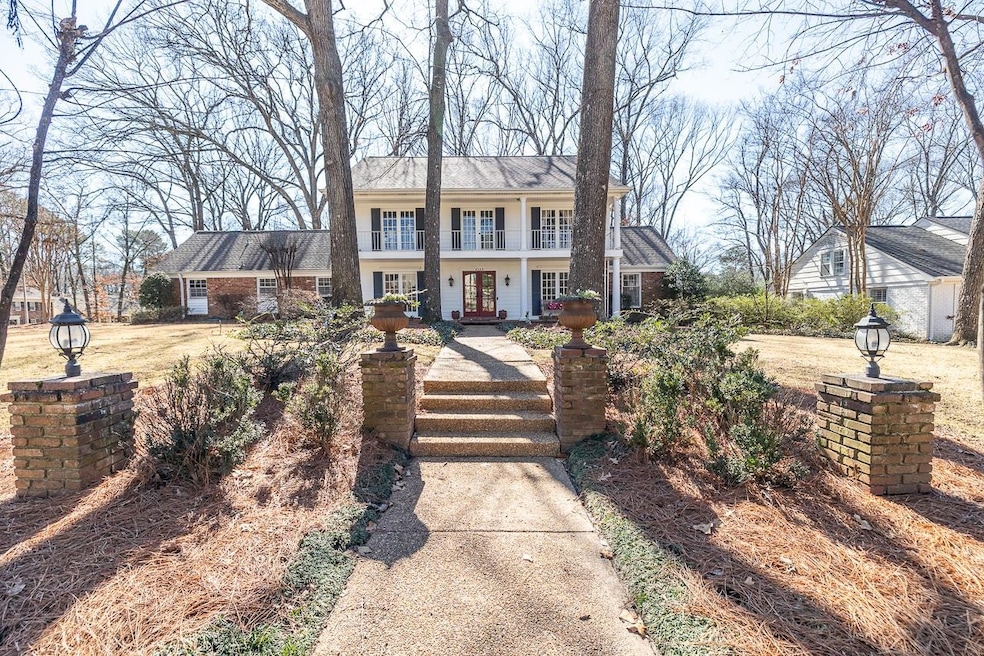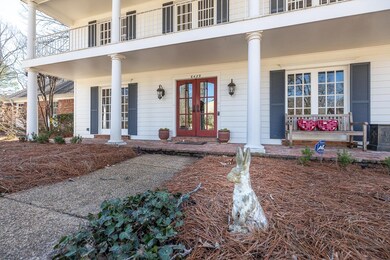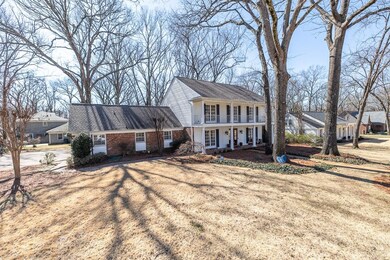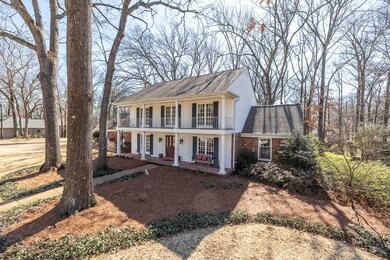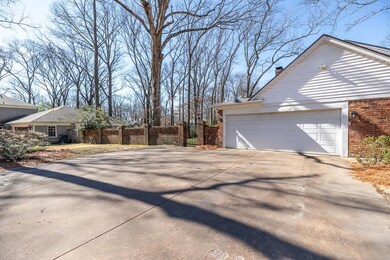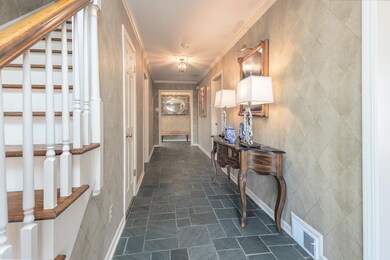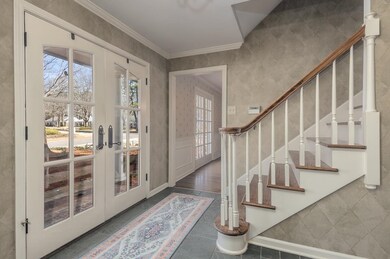
6429 Forest Grove Dr Memphis, TN 38119
Kirby Woods NeighborhoodHighlights
- Two Primary Bedrooms
- Two Primary Bathrooms
- Living Room with Fireplace
- Updated Kitchen
- Landscaped Professionally
- Wooded Lot
About This Home
As of May 2025Stunning six bedrooms ,4.5 Bath Home offers timeless elegance and spacious living. Nestled in desirable Kirby Woods this home boasts classic architectural details, including a welcoming front porch and beautifully crafted finishes throughout. Inside the expansive layout features a formal dining room, elegant living room, well-appointed kitchen with ample cabinetry, granite countertops, gas cooking, subzero, wine reserve, icemaker, warming drawer. Generously sized bedrooms includes two primary bedrooms (one on main level and one up). Additional bedrooms provide comfort and flexibility for family, guests, or home office. A standout feature is the bright and airy sunroom, perfect for enjoying morning coffee or relaxing with a good book. Spacious and private backyard for entertaining. With its blend of traditional charm and modern convenience, this exceptional home is ready to welcome its next owners.
Last Agent to Sell the Property
Crye-Leike, Inc., REALTORS License #233029 Listed on: 02/21/2025

Home Details
Home Type
- Single Family
Est. Annual Taxes
- $3,508
Year Built
- Built in 1969
Lot Details
- 0.52 Acre Lot
- Lot Dimensions are 127x165
- Wood Fence
- Brick Fence
- Landscaped Professionally
- Corner Lot
- Wooded Lot
- Few Trees
Home Design
- Traditional Architecture
- Slab Foundation
- Composition Shingle Roof
Interior Spaces
- 3,800-3,999 Sq Ft Home
- 3,927 Sq Ft Home
- 1.5-Story Property
- Wet Bar
- Smooth Ceilings
- Ceiling Fan
- Decorative Fireplace
- Fireplace With Gas Starter
- Window Treatments
- Entrance Foyer
- Living Room with Fireplace
- 2 Fireplaces
- Dining Room
- Den with Fireplace
- Bonus Room with Fireplace
- Sun or Florida Room
- Storage Room
- Laundry Room
- Permanent Attic Stairs
Kitchen
- Updated Kitchen
- Eat-In Kitchen
- Breakfast Bar
- <<selfCleaningOvenToken>>
- Gas Cooktop
- <<microwave>>
- Ice Maker
- Dishwasher
- Disposal
Flooring
- Wood
- Tile
Bedrooms and Bathrooms
- 6 Bedrooms | 2 Main Level Bedrooms
- Primary Bedroom on Main
- Double Master Bedroom
- Split Bedroom Floorplan
- En-Suite Bathroom
- Walk-In Closet
- Remodeled Bathroom
- Two Primary Bathrooms
- Primary Bathroom is a Full Bathroom
- Dual Vanity Sinks in Primary Bathroom
- <<bathWithWhirlpoolToken>>
- Bathtub With Separate Shower Stall
Home Security
- Monitored
- Fire and Smoke Detector
Parking
- 2 Car Garage
- Side Facing Garage
- Garage Door Opener
Outdoor Features
- Patio
- Porch
Utilities
- Multiple cooling system units
- Central Heating and Cooling System
- Multiple Heating Units
- Heating System Uses Gas
- Gas Water Heater
- Cable TV Available
Community Details
- Kirby Woods Blk C Subdivision
Listing and Financial Details
- Assessor Parcel Number 081018 00008
Ownership History
Purchase Details
Home Financials for this Owner
Home Financials are based on the most recent Mortgage that was taken out on this home.Purchase Details
Purchase Details
Home Financials for this Owner
Home Financials are based on the most recent Mortgage that was taken out on this home.Similar Homes in Memphis, TN
Home Values in the Area
Average Home Value in this Area
Purchase History
| Date | Type | Sale Price | Title Company |
|---|---|---|---|
| Warranty Deed | $599,900 | Realty Title | |
| Quit Claim Deed | -- | None Listed On Document | |
| Warranty Deed | $487,500 | None Available |
Mortgage History
| Date | Status | Loan Amount | Loan Type |
|---|---|---|---|
| Previous Owner | $48,180 | Credit Line Revolving | |
| Previous Owner | $370,200 | New Conventional | |
| Previous Owner | $388,400 | Unknown | |
| Previous Owner | $390,000 | Purchase Money Mortgage | |
| Previous Owner | $150,000 | Credit Line Revolving | |
| Previous Owner | $320,000 | Credit Line Revolving | |
| Previous Owner | $300,000 | Unknown |
Property History
| Date | Event | Price | Change | Sq Ft Price |
|---|---|---|---|---|
| 05/01/2025 05/01/25 | Sold | $599,900 | 0.0% | $158 / Sq Ft |
| 03/10/2025 03/10/25 | Pending | -- | -- | -- |
| 02/21/2025 02/21/25 | For Sale | $599,900 | -- | $158 / Sq Ft |
Tax History Compared to Growth
Tax History
| Year | Tax Paid | Tax Assessment Tax Assessment Total Assessment is a certain percentage of the fair market value that is determined by local assessors to be the total taxable value of land and additions on the property. | Land | Improvement |
|---|---|---|---|---|
| 2025 | $3,508 | $143,900 | $19,725 | $124,175 |
| 2024 | $3,508 | $103,475 | $19,725 | $83,750 |
| 2023 | $6,303 | $103,475 | $19,725 | $83,750 |
| 2022 | $6,303 | $103,475 | $19,725 | $83,750 |
| 2021 | $6,377 | $103,475 | $19,725 | $83,750 |
| 2020 | $7,251 | $100,075 | $17,925 | $82,150 |
| 2019 | $7,251 | $100,075 | $17,925 | $82,150 |
| 2018 | $7,251 | $100,075 | $17,925 | $82,150 |
| 2017 | $4,113 | $100,075 | $17,925 | $82,150 |
| 2016 | $4,028 | $92,175 | $0 | $0 |
| 2014 | $4,028 | $92,175 | $0 | $0 |
Agents Affiliated with this Home
-
Margaret Burke
M
Seller's Agent in 2025
Margaret Burke
Crye-Leike, Inc., REALTORS
(901) 550-1959
4 in this area
41 Total Sales
-
Mille Beard
M
Seller Co-Listing Agent in 2025
Mille Beard
Crye-Leike, Inc., REALTORS
(901) 756-8900
1 in this area
14 Total Sales
-
Allyson Avera

Buyer's Agent in 2025
Allyson Avera
Crye-Leike
(901) 484-6194
2 in this area
161 Total Sales
Map
Source: Memphis Area Association of REALTORS®
MLS Number: 10190526
APN: 08-1018-0-0008
- 6408 Forest Grove Dr
- 2266 Wickerwood Cove
- 2332 Holly Grove Dr
- 2342 Massey Rd
- 2264 Forest Grove Cove
- 6353 Kirby Oaks Dr
- 6404 Messick Rd
- 6227 Quince Rd
- 6233 Quince Rd
- 6202 Quince Rd
- 6380 Davidson Cove
- 5482 E Dr E
- 2305 Hickory Forest Dr
- 6625 Pidgeon Woods Cove
- 6416 Old Orchard Cove
- 6551 Espalier Cir
- 2060 Abergeldie Dr
- 2362 Corinne Oak Ct
- 6597 Heronswood Cove
- 6164 Harwick Dr
