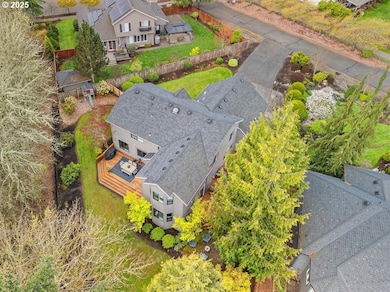CUSTOM HOME ON PRIVATE 1/4 ACRE LOT! This fully updated 4+ bedroom, 2.5 bath home in Sunburst Meadow lives large and sits on private lot backing to green space w/seasonal creek. Tons of updates throughout including new windows, fresh exterior paint, newer roof, crawlspace work, fencing, kitchen and baths (see full list of upgrades)! Main level features fully remodeled kitchen with custom cabinetry, formal living and dining spaces, family room with fireplace and built-ins, huge bonus room, and mudroom w/sink. Upstairs is the spacious primary suite with walk-in closet and fully remodeled bath w/soaking tub. Down the hall you'll find two more traditional bedrooms, a fully remodeled hall bath, and a fourth bedroom with bonus area that makes a great playroom, guest retreat, or the perfect home office space. Over the garage, you’ll find yet another huge bonus room with tons of storage that is perfect for a romp room, theater room, workout space, or all of the above--truly room for everyone! The private backyard oasis includes two decks, a patio, hot tub, playhouse, and tool shed. Located in the desirable Jackson School Elementary boundary, with easy access to downtown Hillsboro, schools, High Tech, and Hwy 26. Pictures don't do this one justice--it is a must-see! [Home Energy Score = 4. HES Report at ]







