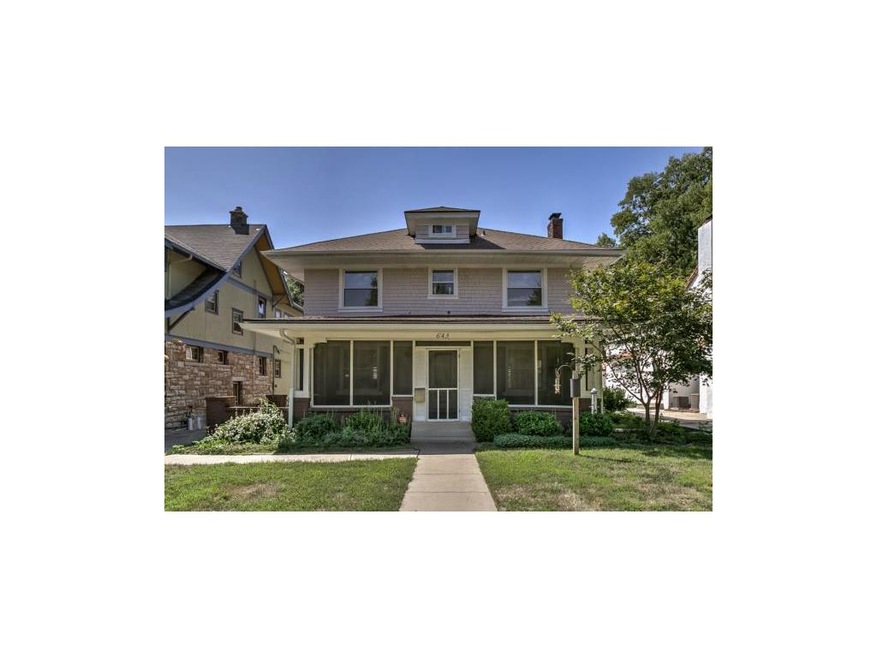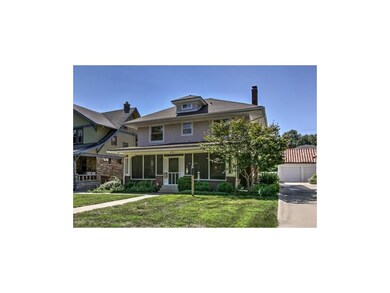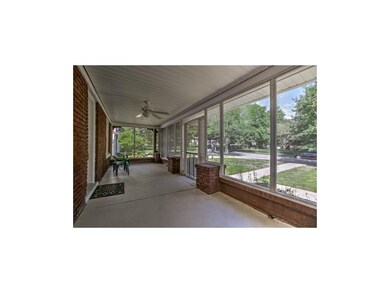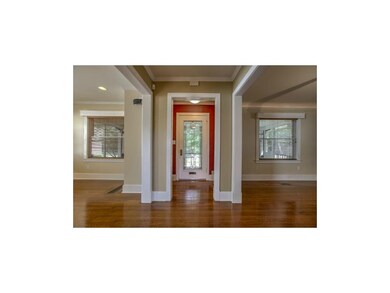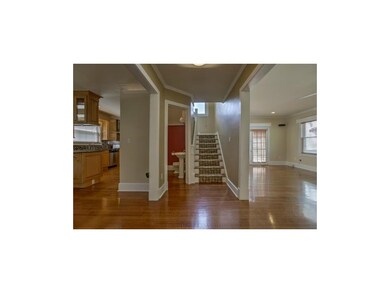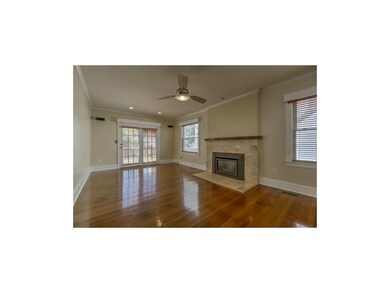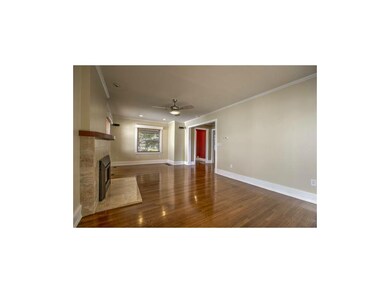
643 W 59th St Kansas City, MO 64113
Country Club NeighborhoodHighlights
- Deck
- Traditional Architecture
- Granite Countertops
- Vaulted Ceiling
- Wood Flooring
- Screened Porch
About This Home
As of May 2024Classic All Redone Midwestern Style Home on a great street off Ward Parkway ! Newer Gourmet Kitchen w/Stainless Appliances and Granite. Hardwood Floors. Private Drive w/2 car garage. Screened-in Porch. Fenced-in yard and a large deck perfect for entertaining. Large master w/sitting area, private bath w/shower and a Martini deck. 4th Bedroom on the 3rd Floor. Many newer updates. Priced to sell !
Last Agent to Sell the Property
ReeceNichols - Country Club Plaza License #1999029923 Listed on: 09/17/2014

Home Details
Home Type
- Single Family
Est. Annual Taxes
- $4,074
Year Built
- Built in 1914
Lot Details
- Lot Dimensions are 50 x 130
- Wood Fence
- Many Trees
HOA Fees
- $3 Monthly HOA Fees
Parking
- 2 Car Detached Garage
- Inside Entrance
- Front Facing Garage
- Garage Door Opener
Home Design
- Traditional Architecture
- Brick Frame
- Composition Roof
Interior Spaces
- 1,900 Sq Ft Home
- 3-Story Property
- Wet Bar: Carpet, Shades/Blinds, Built-in Features, Ceiling Fan(s), Shower Only, Granite Counters, Hardwood, Wood Floor, Fireplace
- Built-In Features: Carpet, Shades/Blinds, Built-in Features, Ceiling Fan(s), Shower Only, Granite Counters, Hardwood, Wood Floor, Fireplace
- Vaulted Ceiling
- Ceiling Fan: Carpet, Shades/Blinds, Built-in Features, Ceiling Fan(s), Shower Only, Granite Counters, Hardwood, Wood Floor, Fireplace
- Skylights
- Some Wood Windows
- Thermal Windows
- Shades
- Plantation Shutters
- Drapes & Rods
- Entryway
- Living Room with Fireplace
- Formal Dining Room
- Screened Porch
- Dormer Attic
Kitchen
- Gas Oven or Range
- Recirculated Exhaust Fan
- Dishwasher
- Stainless Steel Appliances
- Granite Countertops
- Laminate Countertops
- Disposal
Flooring
- Wood
- Wall to Wall Carpet
- Linoleum
- Laminate
- Stone
- Ceramic Tile
- Luxury Vinyl Plank Tile
- Luxury Vinyl Tile
Bedrooms and Bathrooms
- 4 Bedrooms
- Cedar Closet: Carpet, Shades/Blinds, Built-in Features, Ceiling Fan(s), Shower Only, Granite Counters, Hardwood, Wood Floor, Fireplace
- Walk-In Closet: Carpet, Shades/Blinds, Built-in Features, Ceiling Fan(s), Shower Only, Granite Counters, Hardwood, Wood Floor, Fireplace
- Double Vanity
- <<tubWithShowerToken>>
Basement
- Walk-Out Basement
- Sump Pump
- Stone or Rock in Basement
- Laundry in Basement
Home Security
- Home Security System
- Fire and Smoke Detector
Additional Features
- Deck
- City Lot
- Forced Air Heating and Cooling System
Community Details
- Country Club Heights Subdivision
Listing and Financial Details
- Exclusions: Fireplace
- Assessor Parcel Number 47-310-02-11-00-0-00-000
Ownership History
Purchase Details
Home Financials for this Owner
Home Financials are based on the most recent Mortgage that was taken out on this home.Purchase Details
Home Financials for this Owner
Home Financials are based on the most recent Mortgage that was taken out on this home.Purchase Details
Purchase Details
Purchase Details
Home Financials for this Owner
Home Financials are based on the most recent Mortgage that was taken out on this home.Purchase Details
Similar Homes in Kansas City, MO
Home Values in the Area
Average Home Value in this Area
Purchase History
| Date | Type | Sale Price | Title Company |
|---|---|---|---|
| Warranty Deed | -- | First American Title | |
| Warranty Deed | -- | Assured Quality Title Co | |
| Interfamily Deed Transfer | -- | None Available | |
| Interfamily Deed Transfer | -- | None Available | |
| Personal Reps Deed | $319,500 | Kansas City Title | |
| Warranty Deed | -- | None Available |
Mortgage History
| Date | Status | Loan Amount | Loan Type |
|---|---|---|---|
| Open | $521,600 | New Conventional | |
| Previous Owner | $50,000 | Credit Line Revolving | |
| Previous Owner | $291,525 | VA | |
| Previous Owner | $291,525 | No Value Available | |
| Previous Owner | $240,000 | New Conventional | |
| Previous Owner | $312,000 | New Conventional |
Property History
| Date | Event | Price | Change | Sq Ft Price |
|---|---|---|---|---|
| 05/09/2024 05/09/24 | Sold | -- | -- | -- |
| 03/24/2024 03/24/24 | Pending | -- | -- | -- |
| 03/22/2024 03/22/24 | For Sale | $625,000 | +12.7% | $233 / Sq Ft |
| 11/12/2021 11/12/21 | Sold | -- | -- | -- |
| 10/18/2021 10/18/21 | Pending | -- | -- | -- |
| 10/12/2021 10/12/21 | Price Changed | $554,500 | -3.6% | $296 / Sq Ft |
| 09/17/2021 09/17/21 | Price Changed | $574,950 | -4.2% | $307 / Sq Ft |
| 09/07/2021 09/07/21 | For Sale | $599,950 | +64.4% | $320 / Sq Ft |
| 04/03/2015 04/03/15 | Sold | -- | -- | -- |
| 01/30/2015 01/30/15 | Pending | -- | -- | -- |
| 09/17/2014 09/17/14 | For Sale | $365,000 | -- | $192 / Sq Ft |
Tax History Compared to Growth
Tax History
| Year | Tax Paid | Tax Assessment Tax Assessment Total Assessment is a certain percentage of the fair market value that is determined by local assessors to be the total taxable value of land and additions on the property. | Land | Improvement |
|---|---|---|---|---|
| 2024 | $6,313 | $80,750 | $28,939 | $51,811 |
| 2023 | $6,313 | $80,750 | $13,167 | $67,583 |
| 2022 | $4,673 | $56,810 | $27,299 | $29,511 |
| 2021 | $4,657 | $56,810 | $27,299 | $29,511 |
| 2020 | $4,494 | $54,135 | $27,299 | $26,836 |
| 2019 | $4,401 | $54,135 | $27,299 | $26,836 |
| 2018 | $4,222 | $53,035 | $9,824 | $43,211 |
| 2017 | $4,139 | $53,035 | $9,824 | $43,211 |
| 2016 | $4,139 | $51,706 | $12,093 | $39,613 |
| 2014 | $4,070 | $50,692 | $11,856 | $38,836 |
Agents Affiliated with this Home
-
The Collective Team

Seller's Agent in 2024
The Collective Team
Compass Realty Group
(913) 359-9333
1 in this area
595 Total Sales
-
Stephanie Bulcock

Seller Co-Listing Agent in 2024
Stephanie Bulcock
Compass Realty Group
(816) 213-1311
1 in this area
455 Total Sales
-
Katie Slaymaker
K
Buyer's Agent in 2024
Katie Slaymaker
ReeceNichols - Leawood
(913) 205-6401
1 in this area
47 Total Sales
-
David Costello

Seller's Agent in 2021
David Costello
RE/MAX Premier Realty
(816) 591-3186
1 in this area
149 Total Sales
-
S
Seller Co-Listing Agent in 2021
Sally Costello
RE/MAX Premier Realty
-
Nola Devitt

Buyer's Agent in 2021
Nola Devitt
Platinum Realty LLC
(816) 876-1985
1 in this area
35 Total Sales
Map
Source: Heartland MLS
MLS Number: 1905093
APN: 47-310-02-11-00-0-00-000
- 605 W 59th Terrace
- 827 W 60th Terrace
- 440 W 58th St
- 636 W 61st St
- 5909 Wornall Rd
- 604 W 61st Terrace
- 6020 Central St
- 6033 Central St
- 6201 Summit St
- 6028 Wyandotte St
- 6034 Brookside Blvd
- 6142 Brookside Blvd
- 408 Greenway Terrace
- 18 W 61st Terrace
- 12 W 57th Terrace
- 5902 Walnut St
- 5516 Wyandotte St
- 821 W 54th Terrace
- 5500 Central St
- 1901 Stratford Rd
