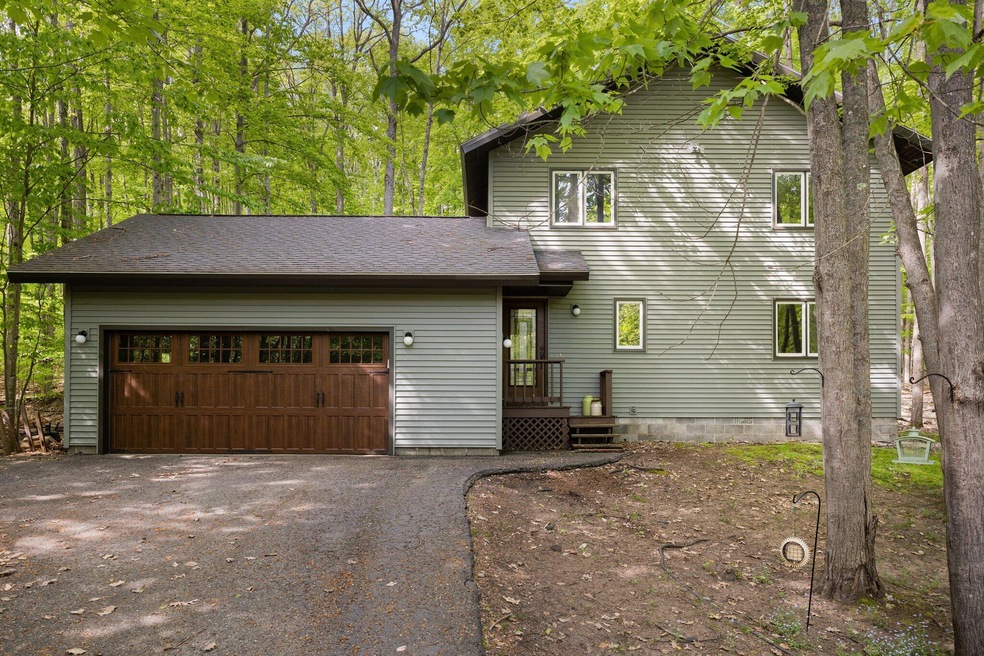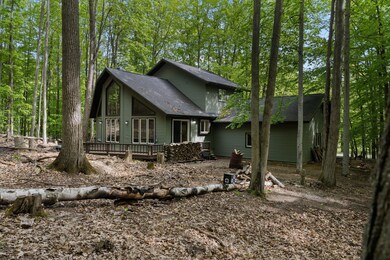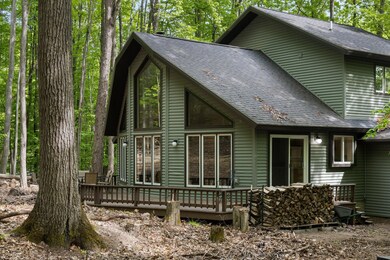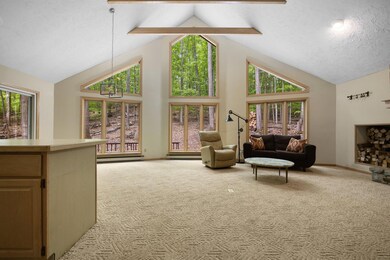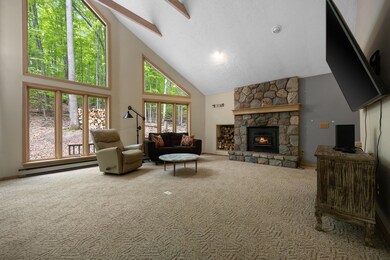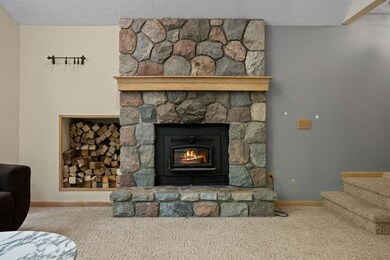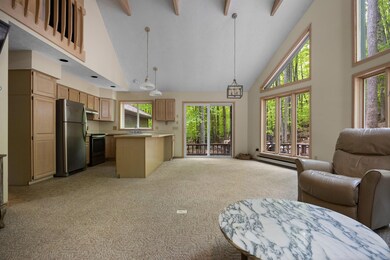
6432 Foothills Trail Gaylord, MI 49735
Highlights
- Waterfront
- Vaulted Ceiling
- Living Room
- Deck
- 2.5 Car Attached Garage
- 1-Story Property
About This Home
As of August 2024Prow front chalet with a view. 3-bed/2-bath home, tucked in the woods at Michaywe, includes an additional lot for extra privacy, high vaulted ceilings and a wood burning fireplace insert. In addition to an open, yet cozy chalet feel, this home has a main level en-suite, finished, partial basement and attached garage. Best of all, the property backs up to Michaywé parkland, providing a natural, scenic backdrop. A perfect retreat blending comfort and nature.
Last Agent to Sell the Property
smith realty GROUP License #6501434574 Listed on: 05/22/2024
Home Details
Home Type
- Single Family
Est. Annual Taxes
- $999
Lot Details
- 0.78 Acre Lot
- Lot Dimensions are 190x173x230x172
- Waterfront
- Sprinkler System
- Property is zoned PUD
Home Design
- Frame Construction
- Vinyl Siding
- Vinyl Construction Material
Interior Spaces
- 2,100 Sq Ft Home
- 1-Story Property
- Vaulted Ceiling
- Ceiling Fan
- Self Contained Fireplace Unit Or Insert
- Living Room
- Dining Room
- Laminate Flooring
- Finished Basement
- Crawl Space
Kitchen
- Oven or Range
- Dishwasher
Bedrooms and Bathrooms
- 3 Bedrooms
- 2 Full Bathrooms
Laundry
- Laundry on lower level
- Dryer
- Washer
Parking
- 2.5 Car Attached Garage
- Garage Door Opener
- Driveway
Outdoor Features
- Shared Private Water Access
- Deck
Schools
- Gaylord Elementary School
- Gaylord High School
Utilities
- Baseboard Heating
- Well
- Water Heater
- Septic Tank
- Septic System
- Cable TV Available
Community Details
- Property has a Home Owners Association
- Michaywe Association
- T29n R3w Subdivision
Listing and Financial Details
- Assessor Parcel Number 091-310-000-152-00, 091-310-000-153-00
- Tax Block Sec 2
Ownership History
Purchase Details
Home Financials for this Owner
Home Financials are based on the most recent Mortgage that was taken out on this home.Purchase Details
Purchase Details
Home Financials for this Owner
Home Financials are based on the most recent Mortgage that was taken out on this home.Similar Homes in Gaylord, MI
Home Values in the Area
Average Home Value in this Area
Purchase History
| Date | Type | Sale Price | Title Company |
|---|---|---|---|
| Warranty Deed | $252,200 | -- | |
| Warranty Deed | $180,000 | -- | |
| Warranty Deed | $154,500 | -- |
Property History
| Date | Event | Price | Change | Sq Ft Price |
|---|---|---|---|---|
| 08/16/2024 08/16/24 | Sold | $252,200 | -6.6% | $120 / Sq Ft |
| 06/26/2024 06/26/24 | Price Changed | $269,900 | -3.3% | $129 / Sq Ft |
| 06/09/2024 06/09/24 | Price Changed | $279,000 | -3.8% | $133 / Sq Ft |
| 05/22/2024 05/22/24 | For Sale | $289,900 | +87.6% | $138 / Sq Ft |
| 08/31/2018 08/31/18 | Sold | $154,500 | -- | $74 / Sq Ft |
| 08/14/2018 08/14/18 | Pending | -- | -- | -- |
Tax History Compared to Growth
Tax History
| Year | Tax Paid | Tax Assessment Tax Assessment Total Assessment is a certain percentage of the fair market value that is determined by local assessors to be the total taxable value of land and additions on the property. | Land | Improvement |
|---|---|---|---|---|
| 2024 | $999 | $108,400 | $0 | $0 |
| 2023 | $1,754 | $96,200 | $0 | $0 |
| 2022 | $1,671 | $83,900 | $0 | $0 |
| 2021 | $2,869 | $74,800 | $0 | $0 |
| 2020 | $2,997 | $69,000 | $0 | $0 |
| 2019 | $2,966 | $67,100 | $0 | $0 |
| 2018 | -- | $62,900 | $62,900 | $0 |
| 2017 | -- | $62,200 | $0 | $0 |
| 2016 | -- | $62,100 | $0 | $0 |
| 2013 | -- | $49,300 | $0 | $0 |
Agents Affiliated with this Home
-
Michael Rosen
M
Seller's Agent in 2024
Michael Rosen
smith realty GROUP
(989) 370-6785
224 Total Sales
-
Lesa Jarski

Buyer's Agent in 2024
Lesa Jarski
smith realty GROUP
(989) 858-0220
144 Total Sales
-
SOLD ON MICHIGAN Nancy Jacob, Leslie, Kayc
S
Seller's Agent in 2018
SOLD ON MICHIGAN Nancy Jacob, Leslie, Kayc
smith realty GROUP
(989) 614-1114
248 Total Sales
-
Sandra Mattingly
S
Buyer's Agent in 2018
Sandra Mattingly
Pine Cone Properties LLC
(989) 731-1887
16 Total Sales
Map
Source: Water Wonderland Board of REALTORS®
MLS Number: 201829627
APN: 091-310-000-152-00
- Lot #172 Foothills Trail
- Lot 48 Foothills Trail
- Lot 1474 Foothills Trail
- 6289 Foothills Trail
- 115 Doe Path Place
- 982 Shaggy Bark Ct
- 6671 Woodcock Ct
- 6094 Northstar Rd
- Lot 369 Forest Park Trail
- 0 Northstar Rd Unit 201832180
- 6740 Pheasant Run
- 1514 Opal Lake Rd
- 5930 Northstar Rd
- 1406 Opal Lake Rd
- 6850 Nightingale Dr
- Lot 413 Michaywe Dr
- 1086, 1087 Michaywe Dr
- 1162&1163 Michaywe Dr
- LOT 1152 Michaywe Dr
- 0 Michaywe Dr Unit 201825116
