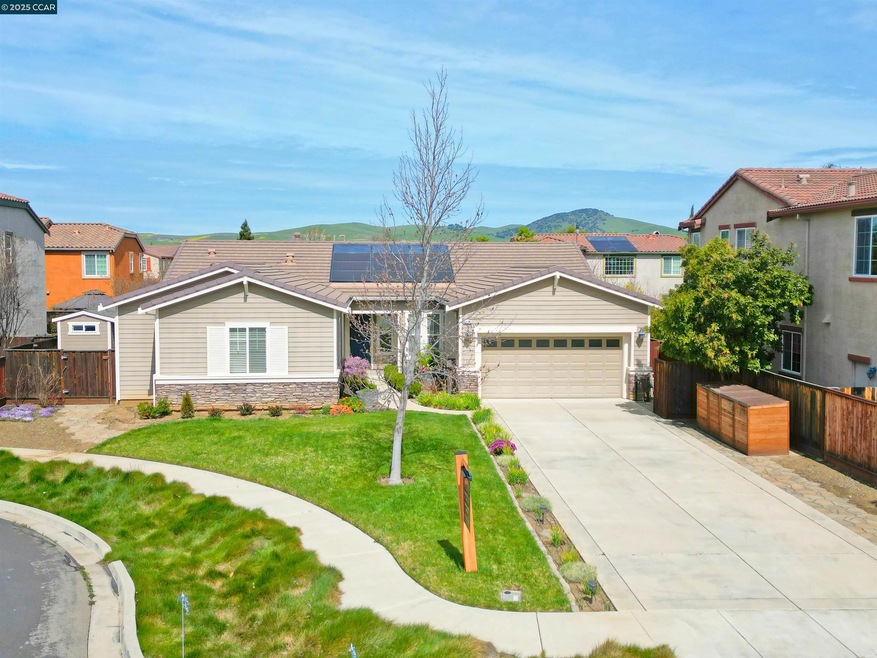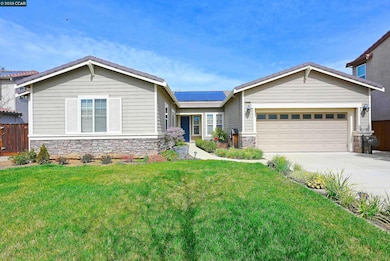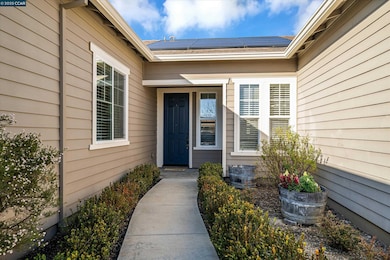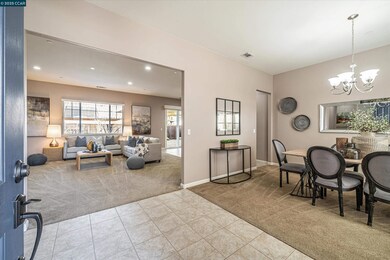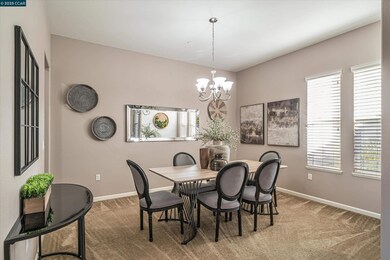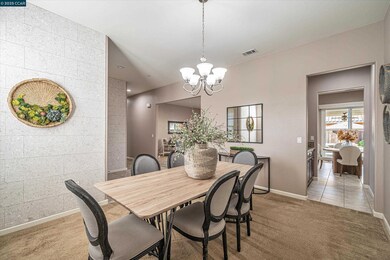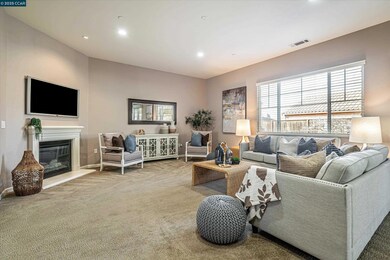
6432 Laurel Creek Place Livermore, CA 94551
Springtown NeighborhoodEstimated payment $10,578/month
Highlights
- Traditional Architecture
- Stone Countertops
- Built-In Double Oven
- Altamont Creek Elementary School Rated A
- No HOA
- 2 Car Direct Access Garage
About This Home
Beautiful,Nestled in a prime Livermore location on a large lot, this lovely single story home is the perfect blend of comfort and style. The open floor plan is filled with lots of natural light and features an open office area with plenty of built-in storage. The heart of the home is the inviting kitchen-family combo, complete with a large island, gas stove, double oven, and pantry - ideal for both everyday living and entertaining. A sliding glass door off the kitchen leads to the backyard, creating a seamless flow for indoor-outdoor living. The beautiful, low maintenance backyard is a true retreat, featuring a large, tranquil hot tub with waterfall, pavers, and a pergola with an outdoor fan, washer and dryer included, an owned solar system, creating a serene setting for entertaining friends and family or quiet evenings at home. Conveniently located with easy freeway access, this home is just minutes from community parks, vibrant downtown Livermore, and the area's renowned wineries. Don’t miss the opportunity to make this incredible home yours!
Home Details
Home Type
- Single Family
Est. Annual Taxes
- $10,021
Year Built
- Built in 2012
Lot Details
- 9,130 Sq Ft Lot
- Cul-De-Sac
- North Facing Home
- Front Yard
Parking
- 2 Car Direct Access Garage
Home Design
- Traditional Architecture
- Tile Roof
- Wood Siding
Interior Spaces
- 1-Story Property
- Living Room with Fireplace
Kitchen
- Eat-In Kitchen
- Built-In Double Oven
- <<builtInRangeToken>>
- <<microwave>>
- Dishwasher
- Kitchen Island
- Stone Countertops
- Disposal
Flooring
- Carpet
- Tile
Bedrooms and Bathrooms
- 4 Bedrooms
- 3 Full Bathrooms
Eco-Friendly Details
- Solar owned by seller
Utilities
- Cooling Available
- Forced Air Heating System
Community Details
- No Home Owners Association
- Not Listed Subdivision
Listing and Financial Details
- Assessor Parcel Number 99B540657
Map
Home Values in the Area
Average Home Value in this Area
Tax History
| Year | Tax Paid | Tax Assessment Tax Assessment Total Assessment is a certain percentage of the fair market value that is determined by local assessors to be the total taxable value of land and additions on the property. | Land | Improvement |
|---|---|---|---|---|
| 2024 | $10,021 | $781,912 | $225,857 | $563,055 |
| 2023 | $9,876 | $773,446 | $221,430 | $552,016 |
| 2022 | $9,738 | $751,281 | $217,088 | $541,193 |
| 2021 | $8,801 | $736,418 | $212,833 | $530,585 |
| 2020 | $9,270 | $735,800 | $210,652 | $525,148 |
| 2019 | $9,312 | $721,378 | $206,523 | $514,855 |
| 2018 | $9,118 | $707,238 | $202,475 | $504,763 |
| 2017 | $8,888 | $693,374 | $198,506 | $494,868 |
| 2016 | $8,567 | $679,779 | $194,614 | $485,165 |
| 2015 | $8,051 | $669,573 | $191,692 | $477,881 |
| 2014 | $7,973 | $656,458 | $187,937 | $468,521 |
Property History
| Date | Event | Price | Change | Sq Ft Price |
|---|---|---|---|---|
| 07/18/2025 07/18/25 | Price Changed | $1,699,999 | +0.1% | $697 / Sq Ft |
| 07/18/2025 07/18/25 | For Sale | $1,699,000 | -3.4% | $697 / Sq Ft |
| 06/16/2025 06/16/25 | Off Market | $1,759,000 | -- | -- |
| 05/27/2025 05/27/25 | For Sale | $1,759,000 | 0.0% | $721 / Sq Ft |
| 03/28/2025 03/28/25 | For Sale | $1,759,000 | -- | $721 / Sq Ft |
Purchase History
| Date | Type | Sale Price | Title Company |
|---|---|---|---|
| Interfamily Deed Transfer | -- | First American Title Company | |
| Grant Deed | $611,500 | First American Title Company |
Mortgage History
| Date | Status | Loan Amount | Loan Type |
|---|---|---|---|
| Open | $500,000 | New Conventional | |
| Closed | $108,500 | Credit Line Revolving | |
| Closed | $459,000 | New Conventional | |
| Previous Owner | $489,130 | New Conventional |
Similar Homes in Livermore, CA
Source: Contra Costa Association of REALTORS®
MLS Number: 41091226
APN: 099B-5406-057-00
- 6341 El Capitan Ct
- 1256 Village Green Dr
- 868 Berryessa Ct
- 1387 Meadow Ct
- 1205 Winding Stream Ct
- 829 Berryessa Ct
- 1246 Rolling Hills Ct
- 6360 Forget me Not
- 6416 Forget me Not
- 6424 Altamar Cir
- 5889 Woodrose Way
- 5953 Running Hills Ave
- 6997 Foxtail Dr
- 6953 Bear Creek Dr
- 5771 Running Hills Ave
- 5438 Scenic Ave
- 2121 Bluffs Dr
- 5487 Treeflower Dr
- 1304 Heather Ln
- 2744 Gelding Ln
- 6149 Saint Andrews Way
- 6613 Forget me Not
- 2173 Leafcrest Common
- 1089 Bluebell Dr
- 1309 Windswept Common
- 1001-1097 Westwind St
- 4085 Bristlecone Way
- 4721 Nicol Common Unit 103
- 5643 Charlotte Way
- 5720 East Ave
- 5639 Jacquiline Way
- 5107 Norma Way
- 219 Hillcrest Ave
- 3909 Portola Common
- 3670 Silver Oaks Way Unit E
- 3670 Silver Oaks Way
- 3998 East Ave
- 2829 Salt Pond Common
- 3819 East Ave
- 2575 Kellogg Loop
