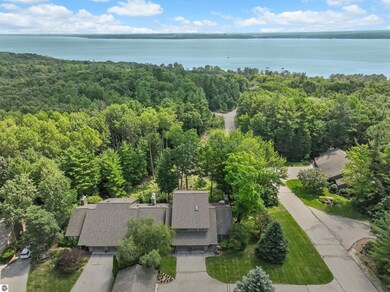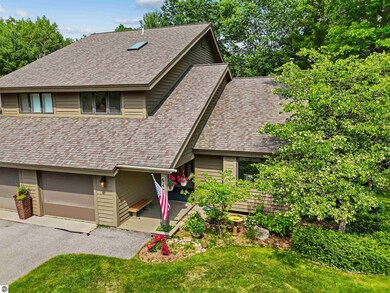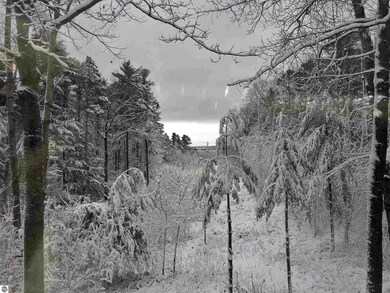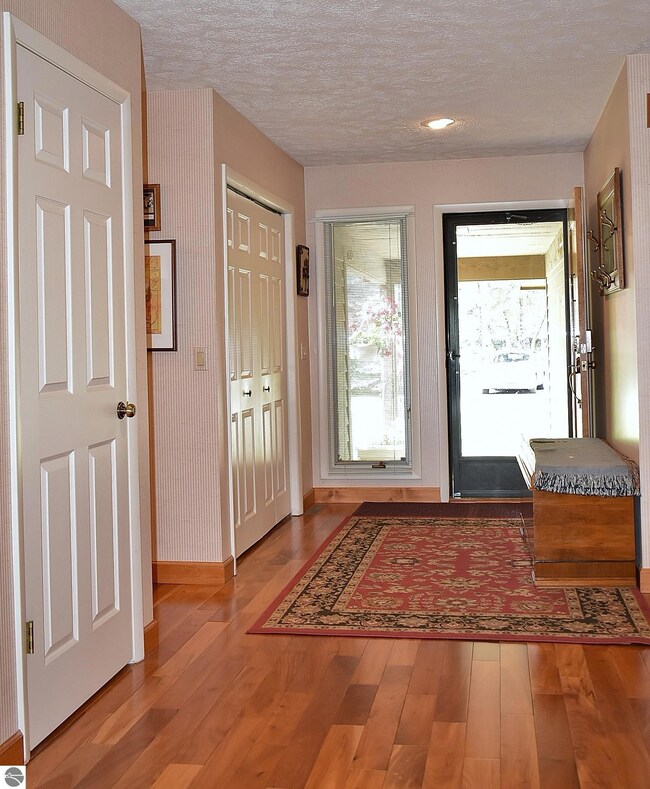
6432 Mission Ridge Traverse City, MI 49686
Old Mission Peninsula NeighborhoodHighlights
- Water Views
- Second Garage
- Contemporary Architecture
- Central High School Rated A-
- Home Performance with ENERGY STAR
- Wooded Lot
About This Home
As of June 2025Come tour your spectacular new home in Port of Old Mission. Close in on Old Mission Peninsula; only 2.5 miles from downtown Traverse City. You are surrounded by world class restaurants, wineries and beaches. This end unit condo offers sparkling views of East Bay, privacy, with 3,200 sq of remodeled living space and so much more. Two brick fireplaces, two kitchens, two glass enclosed porches and an oversized deck. Gorgeous mahogany floors throughout the main level (except in office). Built-in speakers in living, dining and kitchen. Kitchen remodeled in 2016. Quartz counters, all appliances from Max's in TC, trash compactor, small island on wheels with quartz top. Lower level kitchenette added in 2012. Finished craft/exercise/workshop room. More closets and storage than you could ever imagine! Two garages: 1 attached, 1 detached. Three floor central vacuum and a impressive 100+ bottle wine rack. Fabulous, inside and out! Association is currently in the process of replacing railing on deck 6/2024.
Last Agent to Sell the Property
REO-TCRandolph-233022 License #6506036343 Listed on: 06/21/2024

Home Details
Home Type
- Single Family
Est. Annual Taxes
- $7,925
Year Built
- Built in 1989
Lot Details
- Landscaped
- Lot Has A Rolling Slope
- Sprinkler System
- Wooded Lot
- Garden
- The community has rules related to zoning restrictions
HOA Fees
- $447 Monthly HOA Fees
Property Views
- Water Views
- Countryside Views
Home Design
- Contemporary Architecture
- Wood Foundation
- Fire Rated Drywall
- Frame Construction
- Asphalt Roof
- Wood Siding
Interior Spaces
- 3,200 Sq Ft Home
- 2-Story Property
- Central Vacuum
- Bookcases
- Vaulted Ceiling
- Ceiling Fan
- Skylights
- Gas Fireplace
- Drapes & Rods
- Blinds
- Mud Room
- Entrance Foyer
- Formal Dining Room
- Den
- Workshop
- Home Gym
Kitchen
- Cooktop<<rangeHoodToken>>
- <<microwave>>
- Dishwasher
- ENERGY STAR Qualified Appliances
- Kitchen Island
- Disposal
Bedrooms and Bathrooms
- 3 Bedrooms
- Primary Bedroom on Main
- Walk-In Closet
- In-Law or Guest Suite
- Jetted Tub in Primary Bathroom
Laundry
- Dryer
- Washer
Basement
- Walk-Out Basement
- Basement Fills Entire Space Under The House
Parking
- 2 Car Garage
- Second Garage
- Garage Door Opener
Outdoor Features
- Balcony
- Covered patio or porch
Utilities
- Forced Air Zoned Heating and Cooling System
- Humidifier
- Programmable Thermostat
- Natural Gas Water Heater
- High Speed Internet
- Cable TV Available
Additional Features
- Stepless Entry
- Home Performance with ENERGY STAR
- Ground Level Unit
Community Details
Overview
- Association fees include trash removal, snow removal, lawn care, exterior maintenance, liability insurance, fire insurance
- Port Of Old Mission Ii Community
Amenities
- Common Area
Recreation
- Trails
Ownership History
Purchase Details
Purchase Details
Purchase Details
Similar Homes in Traverse City, MI
Home Values in the Area
Average Home Value in this Area
Purchase History
| Date | Type | Sale Price | Title Company |
|---|---|---|---|
| Deed | -- | -- | |
| Deed | $275,000 | -- | |
| Deed | $172,000 | -- |
Property History
| Date | Event | Price | Change | Sq Ft Price |
|---|---|---|---|---|
| 06/03/2025 06/03/25 | Sold | $735,000 | -0.7% | $230 / Sq Ft |
| 04/09/2025 04/09/25 | For Sale | $740,000 | +5.7% | $231 / Sq Ft |
| 09/25/2024 09/25/24 | Sold | $700,000 | -3.4% | $219 / Sq Ft |
| 09/24/2024 09/24/24 | Pending | -- | -- | -- |
| 08/02/2024 08/02/24 | Price Changed | $725,000 | -1.9% | $227 / Sq Ft |
| 07/16/2024 07/16/24 | Price Changed | $739,000 | -1.3% | $231 / Sq Ft |
| 06/21/2024 06/21/24 | For Sale | $749,000 | -- | $234 / Sq Ft |
Tax History Compared to Growth
Tax History
| Year | Tax Paid | Tax Assessment Tax Assessment Total Assessment is a certain percentage of the fair market value that is determined by local assessors to be the total taxable value of land and additions on the property. | Land | Improvement |
|---|---|---|---|---|
| 2025 | $7,925 | $445,200 | $0 | $0 |
| 2024 | $6,285 | $364,700 | $0 | $0 |
| 2023 | $6,000 | $258,400 | $0 | $0 |
| 2022 | $7,160 | $268,500 | $0 | $0 |
| 2021 | $4,033 | $258,400 | $0 | $0 |
| 2020 | $3,992 | $238,100 | $0 | $0 |
| 2019 | $4,013 | $155,800 | $0 | $0 |
| 2018 | $5,373 | $155,800 | $0 | $0 |
| 2017 | -- | $155,800 | $0 | $0 |
| 2016 | -- | $153,900 | $0 | $0 |
| 2014 | -- | $138,300 | $0 | $0 |
| 2012 | -- | $138,300 | $0 | $0 |
Agents Affiliated with this Home
-
Carly Petrucci
C
Seller's Agent in 2025
Carly Petrucci
Coldwell Banker Schmidt Traver
(231) 649-3137
11 in this area
119 Total Sales
-
Camille Campbell

Buyer's Agent in 2025
Camille Campbell
Coldwell Banker Schmidt Traver
(231) 944-9385
11 in this area
232 Total Sales
-
Sharon Edson

Seller's Agent in 2024
Sharon Edson
Real Estate One
(231) 640-0777
21 in this area
88 Total Sales
-
Renee Rosa

Seller Co-Listing Agent in 2024
Renee Rosa
Real Estate One
(231) 640-0777
4 in this area
44 Total Sales
Map
Source: Northern Great Lakes REALTORS® MLS
MLS Number: 1923835
APN: 11-623-037-00
- 6441 Mission Ridge
- 18599 Mission Point
- 6530 Mission Ridge
- 6278 Summit Ct
- 6636 Center Rd
- 6286 Red Fox Run
- 6556 Mission Ridge
- 6690 Mission Ridge
- 6179 Red Fox Run
- 6393 Center Rd
- 6366 Cedarmere Unit 4
- 6427 Cedarmere
- 377 Peninsula Knolls Ln
- 6354 Cedarmere Unit 3
- 6342 Cedarmere Unit 2
- 229 Vineyard Ridge Dr Unit 45
- 227 Vineyard Ridge Dr Unit 44
- 214 Vineyard Ridge Dr Unit 41
- 207 Vineyard Ridge Dr Unit 40
- 206 Vineyard Ridge Dr Unit 39






