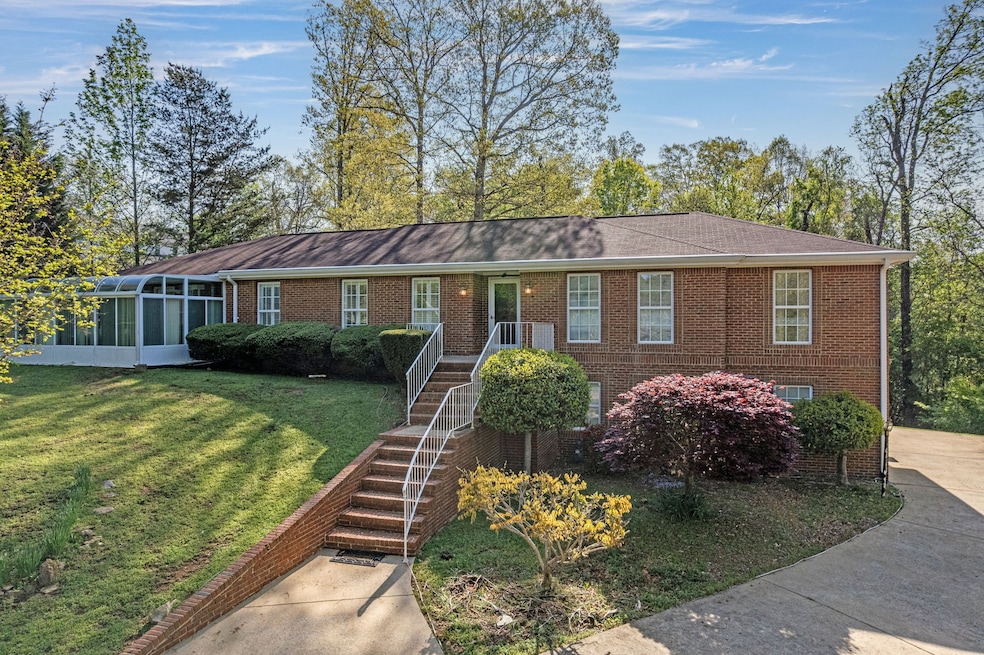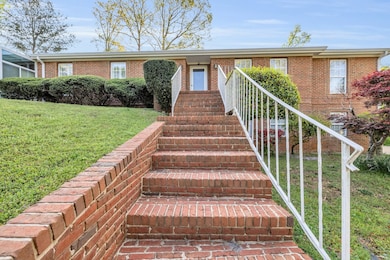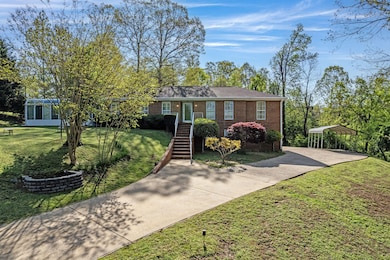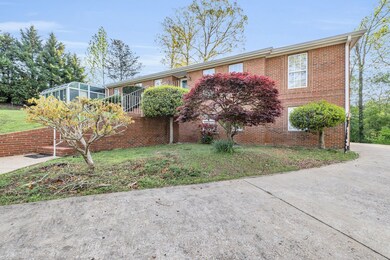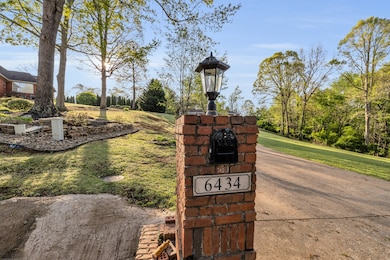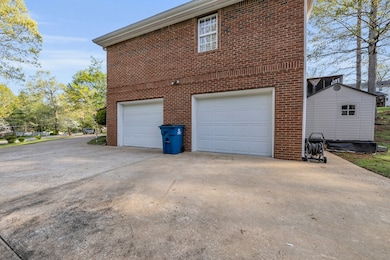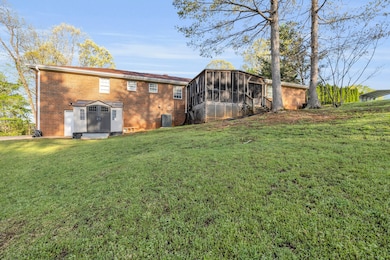
$700,000
- 3 Beds
- 3.5 Baths
- 3,056 Sq Ft
- 6601 Hunter Rd
- Harrison, TN
Welcome to 6601 Hunter Rd—a refined and spacious home nestled on a private, wooded 7.5-acre lot. This 3 bedrooms, 3.5 bathroom home offers elegant interior features, including custom made windows, trim, and fireplace materials sourced naturally from the surrounding forest. With its grand living spaces and expansive outdoor tranquility, this home is a rare retreat offering both sophistication and
Asher Black Keller Williams Realty
