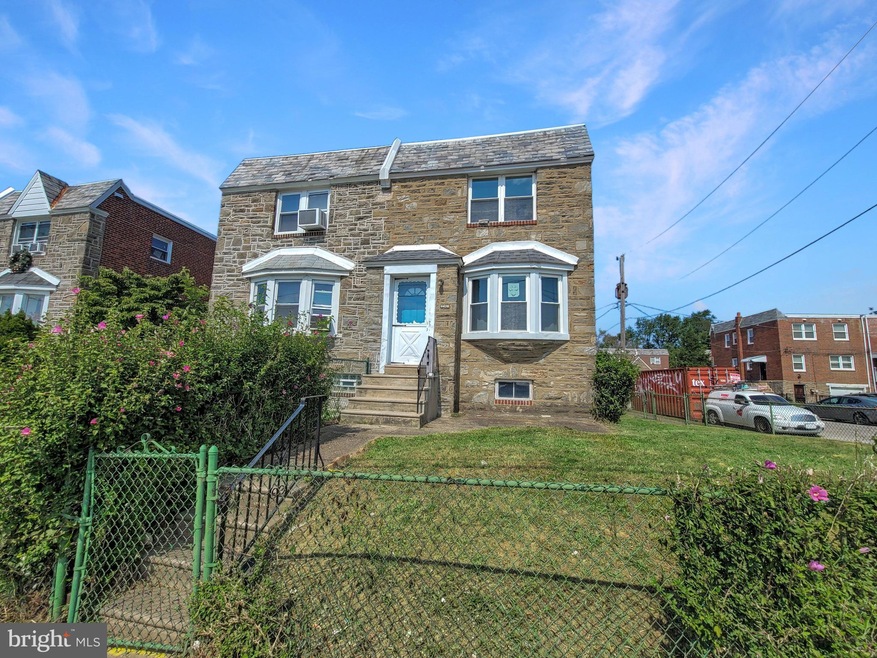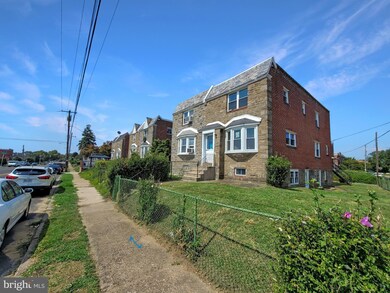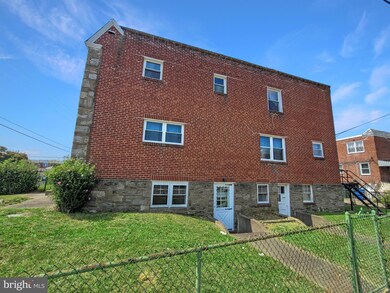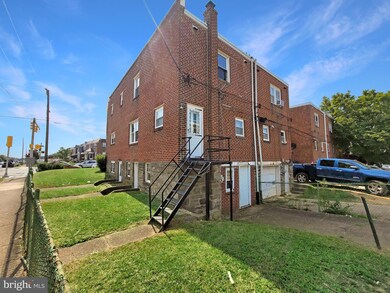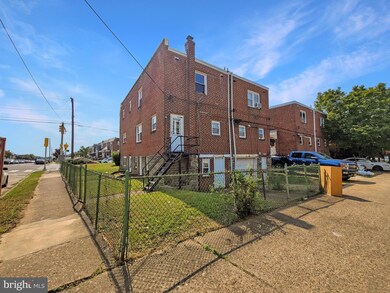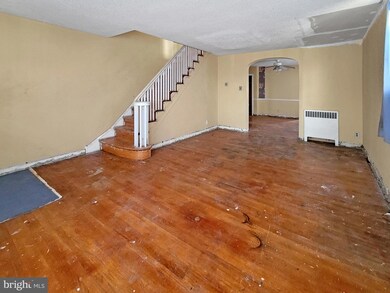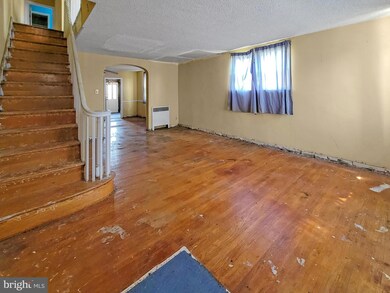
6438 Algon Ave Philadelphia, PA 19111
Castor Gardens NeighborhoodHighlights
- Straight Thru Architecture
- Workshop
- 1 Car Direct Access Garage
- Corner Lot
- No HOA
- Bay Window
About This Home
As of January 2025Welcome to 6438 Algon Ave, a spacious and charming semi-detached Twin home on a desirable corner lot, ready to be transformed into your ideal space. This 3-bedroom, 1.5-bathroom home offers over 1,452 square feet of living space, with a large fenced-in yard, private driveway, and garage. Featuring a solid, well-built, red brick and natural stone façade, this home combines functionality and character. The fenced-in front, rear, and side yards provide ample room for outdoor activities or simply enjoying the outdoors with family and friends. Inside, the main level boasts a spacious living area, dining room, and kitchen, with a rear door providing access to the private driveway. Upstairs, you’ll find three well-sized bedrooms. The lower level includes a finished basement with a built-in bar and an additional bonus room, perfect for a home office or hobby space. This level also features 2 separate entrances and access to a former one-car garage, which can easily be reconverted into a garage if desired. The private driveway and back alley adds convenience, offering off-street parking and less traffic. Priced to sell and offered AS-IS, this property presents a fantastic blank canvas for buyers eager to bring their own style. Located just off Roosevelt Boulevard, 6438 Algon Ave offers close proximity to shopping, dining, parks, and public transportation, making it ideal for commuters or those seeking suburban tranquility with city convenience. Nearby schools and community amenities add to the appeal, making this a wonderful place to call home. Don’t miss the chance to see the potential in this charming Philadelphia property.
Townhouse Details
Home Type
- Townhome
Est. Annual Taxes
- $2,973
Year Built
- Built in 1948
Lot Details
- 2,122 Sq Ft Lot
- Lot Dimensions are 32.00 x 84.00
- Property is Fully Fenced
- Chain Link Fence
Parking
- 1 Car Direct Access Garage
- 1 Driveway Space
- Basement Garage
- Rear-Facing Garage
Home Design
- Semi-Detached or Twin Home
- Straight Thru Architecture
- Brick Foundation
- Stone Foundation
- Masonry
Interior Spaces
- 1,452 Sq Ft Home
- Property has 2 Levels
- Bar
- Ceiling Fan
- Bay Window
- Dining Area
Bedrooms and Bathrooms
- 3 Bedrooms
Basement
- Walk-Out Basement
- Interior and Side Basement Entry
- Garage Access
- Workshop
- Laundry in Basement
- Basement Windows
Accessible Home Design
- Doors are 32 inches wide or more
- More Than Two Accessible Exits
Utilities
- Window Unit Cooling System
- Hot Water Baseboard Heater
- 60+ Gallon Tank
Community Details
- No Home Owners Association
- Castor Gardens Subdivision
Listing and Financial Details
- Tax Lot 2038
- Assessor Parcel Number 531213200
Ownership History
Purchase Details
Home Financials for this Owner
Home Financials are based on the most recent Mortgage that was taken out on this home.Purchase Details
Similar Homes in the area
Home Values in the Area
Average Home Value in this Area
Purchase History
| Date | Type | Sale Price | Title Company |
|---|---|---|---|
| Deed | $220,000 | None Listed On Document | |
| Deed | $220,000 | None Listed On Document | |
| Deed | $62,900 | -- |
Property History
| Date | Event | Price | Change | Sq Ft Price |
|---|---|---|---|---|
| 07/09/2025 07/09/25 | For Sale | $359,900 | 0.0% | $248 / Sq Ft |
| 05/28/2025 05/28/25 | Pending | -- | -- | -- |
| 05/06/2025 05/06/25 | For Sale | $359,900 | +63.6% | $248 / Sq Ft |
| 01/03/2025 01/03/25 | Sold | $220,000 | -10.2% | $152 / Sq Ft |
| 12/09/2024 12/09/24 | Price Changed | $245,000 | -5.7% | $169 / Sq Ft |
| 11/14/2024 11/14/24 | For Sale | $259,900 | -- | $179 / Sq Ft |
Tax History Compared to Growth
Tax History
| Year | Tax Paid | Tax Assessment Tax Assessment Total Assessment is a certain percentage of the fair market value that is determined by local assessors to be the total taxable value of land and additions on the property. | Land | Improvement |
|---|---|---|---|---|
| 2025 | $2,973 | $249,800 | $49,960 | $199,840 |
| 2024 | $2,973 | $249,800 | $49,960 | $199,840 |
| 2023 | $2,973 | $212,400 | $42,480 | $169,920 |
| 2022 | $1,499 | $167,400 | $42,480 | $124,920 |
| 2021 | $2,129 | $0 | $0 | $0 |
| 2020 | $2,129 | $0 | $0 | $0 |
| 2019 | $2,042 | $0 | $0 | $0 |
| 2018 | $1,555 | $0 | $0 | $0 |
| 2017 | $1,975 | $0 | $0 | $0 |
| 2016 | $1,555 | $0 | $0 | $0 |
| 2015 | $1,469 | $0 | $0 | $0 |
| 2014 | -- | $141,100 | $30,981 | $110,119 |
| 2012 | -- | $17,888 | $4,649 | $13,239 |
Agents Affiliated with this Home
-
AMINE AOUAM

Seller's Agent in 2025
AMINE AOUAM
Keller Williams Main Line
(267) 600-2722
5 in this area
64 Total Sales
-
Ken Scarborough

Seller's Agent in 2025
Ken Scarborough
Homestarr Realty
(267) 549-4094
1 in this area
55 Total Sales
Map
Source: Bright MLS
MLS Number: PAPH2419592
APN: 531213200
- 6426 Dorcas St
- 6400 Algon Ave
- 1102 Magee Ave
- 6317 Elmhurst St
- 1139 Magee Ave
- 1216 Hellerman St
- 1109 Fanshawe St
- 1219 Passmore St
- 1209 Gilham St
- 1016 Unruh Ave
- 1110 Unruh Ave
- 1116 Unruh Ave
- 1233 Passmore St
- 1128 Elbridge St
- 825 Magee Ave
- 1139 Elbridge St
- 6222 Algon Ave
- 1117 Unruh Ave
- 1018 Kerper St
- 6220 Algon Ave
