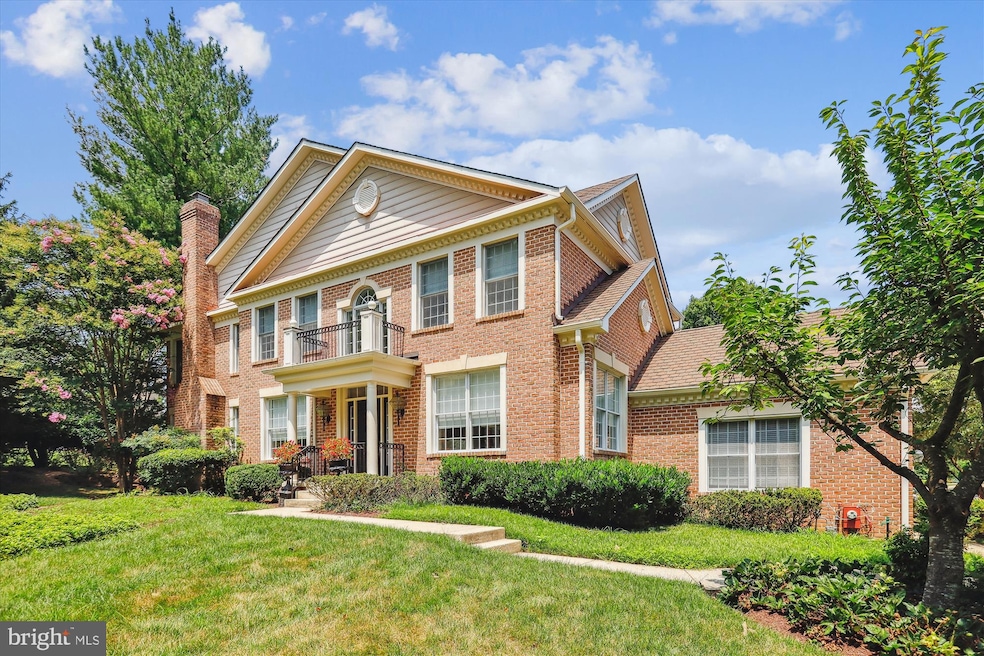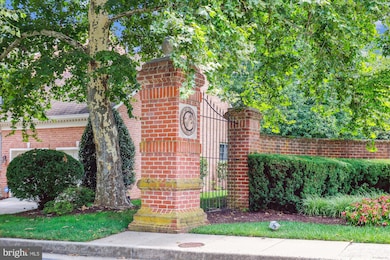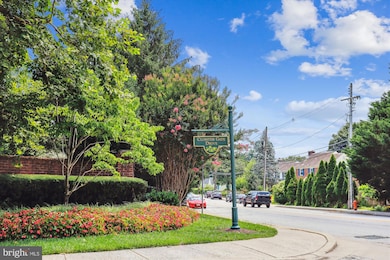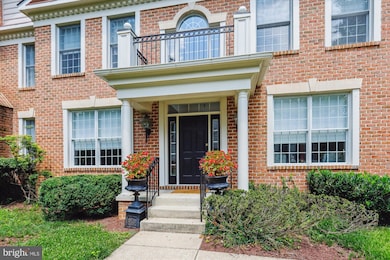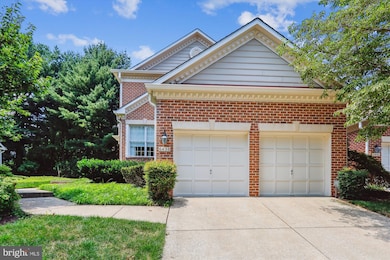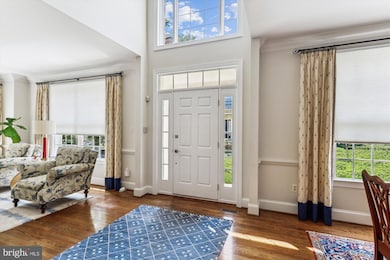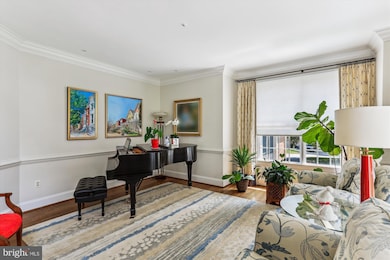6438 Cloister Gate Dr Baltimore, MD 21212
Estimated payment $7,018/month
Highlights
- Hot Property
- Recreation Room
- Traditional Architecture
- West Towson Elementary School Rated A-
- Traditional Floor Plan
- Wood Flooring
About This Home
Welcome to this beautifully maintained EOG townhome in THE CLOISTERS AT CHARLES. This spacious home offers 5 bedrooms and 3.5 baths. Living and dining rooms are full of natural light, hardwood floors, and crown moulding. Fabulous gourmet kitchen complete with a large island, walk-in pantry and premium finishes are perfect for both everyday living and entertaining. Family room with gas fireplace and built-ins creates the perfect space for special gatherings. 1st floor laundry and powder room. The Upper Level includes the primary bedroom with its oversized ensuite bath with jacuzzi/soaking tub, separate stall shower, large walk in closet. 2 additional bedrooms and hall bath, additional bedroom currently being used as an office. Lower Level provides additional bedroom, full bath, kitchenette, recreation room, exercise room, cedar closet and an abundance of storage space. Additional features include a private rear patio providing a peaceful outdoor escape and attached 2 car garage . Prime location offering the convenience of low maintenance living in one of the areas of the most desirable communities with easy access to Baltimore County and Downtown.
Listing Agent
(410) 382-5282 saragormley@homesale.com Berkshire Hathaway HomeServices Homesale Realty License #71365 Listed on: 11/10/2025

Open House Schedule
-
Saturday, November 15, 202512:00 to 2:00 pm11/15/2025 12:00:00 PM +00:0011/15/2025 2:00:00 PM +00:00Add to Calendar
-
Sunday, November 16, 20251:00 to 3:00 pm11/16/2025 1:00:00 PM +00:0011/16/2025 3:00:00 PM +00:00Add to Calendar
Townhouse Details
Home Type
- Townhome
Est. Annual Taxes
- $9,836
Year Built
- Built in 1995
HOA Fees
- $795 Monthly HOA Fees
Parking
- 2 Car Attached Garage
- 2 Driveway Spaces
- Side Facing Garage
- Garage Door Opener
- On-Street Parking
Home Design
- Traditional Architecture
- Brick Exterior Construction
- Vinyl Siding
Interior Spaces
- Property has 3 Levels
- Traditional Floor Plan
- Ceiling Fan
- Gas Fireplace
- Window Treatments
- Entrance Foyer
- Family Room
- Living Room
- Dining Room
- Recreation Room
- Storage Room
- Utility Room
- Home Gym
- Wood Flooring
Kitchen
- Breakfast Room
- Eat-In Kitchen
- Self-Cleaning Oven
- Cooktop
- Built-In Microwave
- Dishwasher
- Kitchen Island
- Disposal
Bedrooms and Bathrooms
- Cedar Closet
- Walk-In Closet
- Soaking Tub
- Walk-in Shower
Laundry
- Laundry Room
- Laundry on main level
- Dryer
- Washer
Improved Basement
- Basement Fills Entire Space Under The House
- Connecting Stairway
Utilities
- Forced Air Heating and Cooling System
- Natural Gas Water Heater
Community Details
- Association fees include common area maintenance, exterior building maintenance, insurance, lawn maintenance, snow removal, water
- The Cloisters At Charles Subdivision
- Property Manager
Listing and Financial Details
- Assessor Parcel Number 04092200023817
Map
Home Values in the Area
Average Home Value in this Area
Tax History
| Year | Tax Paid | Tax Assessment Tax Assessment Total Assessment is a certain percentage of the fair market value that is determined by local assessors to be the total taxable value of land and additions on the property. | Land | Improvement |
|---|---|---|---|---|
| 2025 | $10,272 | $777,200 | $260,000 | $517,200 |
| 2024 | $10,272 | $761,333 | $0 | $0 |
| 2023 | $5,037 | $745,467 | $0 | $0 |
| 2022 | $9,756 | $729,600 | $260,000 | $469,600 |
| 2021 | $9,370 | $698,333 | $0 | $0 |
| 2020 | $9,387 | $667,067 | $0 | $0 |
| 2019 | $7,706 | $635,800 | $260,000 | $375,800 |
| 2018 | $8,362 | $620,867 | $0 | $0 |
| 2017 | $6,638 | $605,933 | $0 | $0 |
| 2016 | $7,361 | $591,000 | $0 | $0 |
| 2015 | $7,361 | $591,000 | $0 | $0 |
| 2014 | $7,361 | $591,000 | $0 | $0 |
Property History
| Date | Event | Price | List to Sale | Price per Sq Ft | Prior Sale |
|---|---|---|---|---|---|
| 11/10/2025 11/10/25 | For Sale | $1,025,000 | +34.4% | $244 / Sq Ft | |
| 10/04/2017 10/04/17 | Sold | $762,500 | -4.6% | $182 / Sq Ft | View Prior Sale |
| 07/10/2017 07/10/17 | Pending | -- | -- | -- | |
| 06/12/2017 06/12/17 | Price Changed | $799,000 | -7.1% | $190 / Sq Ft | |
| 05/09/2017 05/09/17 | For Sale | $859,990 | -- | $205 / Sq Ft |
Purchase History
| Date | Type | Sale Price | Title Company |
|---|---|---|---|
| Deed | $762,500 | Sage Title Group Llc | |
| Deed | $630,000 | Real Estate Title & Escrow L | |
| Deed | $650,000 | -- | |
| Deed | $410,000 | -- |
Source: Bright MLS
MLS Number: MDBC2145166
APN: 09-2200023817
- 6509 Abbey View Way
- 13 Gregoria Ct
- 6302 Canter Way
- 130 Dumbarton Rd
- 105 Stevenson Ln
- 190 Dumbarton Rd
- 146 Villabrook Way
- 139 Villabrook Way
- 123 Villabrook Way
- 102 Villabrook Way
- 106 Villabrook Way
- 100 Villabrook Way
- 6129 N Charles St
- 324 Stanmore Rd
- 117 Glen Argyle Rd
- 33 Dunkirk Rd
- 6679 Walnutwood Cir
- 100 Dunkirk Rd
- 6316 Mossway
- 305 Regester Ave
- 6301 N Charles St Unit 101
- 6809 Bellona Ave
- 101 Regester Ave
- 132 Murdock Rd
- 6130 Allwood Ct Unit 3124
- 6109 Bellinham Ct Unit 1131
- 8 Knoll Ridge Ct Unit 1732
- 6005 Hunt Ridge Rd Unit 3411
- 6004 Hunt Ridge Rd Unit 2632
- 6001 Hunt Ridge Rd Unit 3622
- 2 Overridge Ct Unit 3721
- 6025 Roland Ave
- 111 Versailles Cir
- 200 Towsontown Ct
- 8 Overridge Ct Unit 4032
- 7736 Greenview Terrace
- 100 E Melrose Ave
- 6306 Holly Ln
- 6103 Bellona Ave Unit A
- 22 Stone Manor Ct
