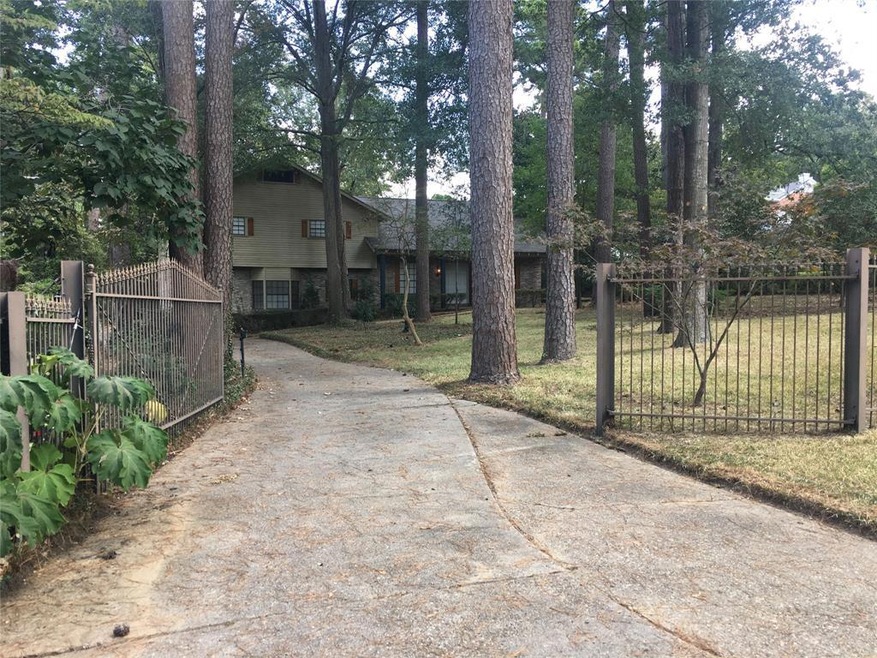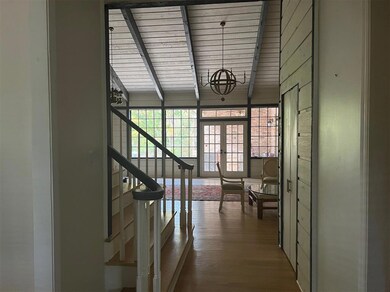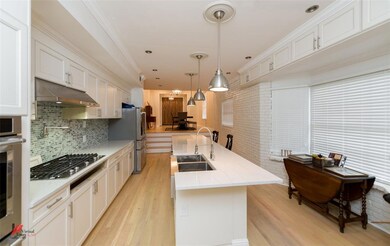
6439 Creswell Ave Shreveport, LA 71106
East Shreveport NeighborhoodHighlights
- 0.58 Acre Lot
- Open Floorplan
- Wood Flooring
- Fairfield Magnet School Rated A-
- Cathedral Ceiling
- Loft
About This Home
As of February 2023Beautifully Remodeled 5 bedroom home in a private setting. Open floor plan. Gorgeous kitchen with 11 ft. Waterfall island, stainless steel appliances. Sleek countertops and backsplash. A great space for entertaining. Large, light filled Utility room by the kitchen. Open floor plan. Grand living area with vaulted ceiling, raised fireplace. Wet bar area, Home office with handsome barn door entry. Two large Primary, ensuite bedrooms. One is located remotely on the first floor. The second floor consists of another primary suite and 3 additional bedrooms and two bathrooms. Enjoy the sitting area with built in cabinets and bookcases on the landing, which overlooks the grand living room. Fully fenced yard, measuring just under 1 acre. 3 car garage. Abundance of storage throughout the home. Cedar closet. Ideal location, convenient to dining, shopping, schools, and hospitals.
Last Agent to Sell the Property
Coldwell Banker Apex, REALTORS Brokerage Phone: 318-861-2461 License #0995690887 Listed on: 07/27/2022

Home Details
Home Type
- Single Family
Est. Annual Taxes
- $226
Year Built
- Built in 1975
Lot Details
- 0.58 Acre Lot
- Wrought Iron Fence
- Wood Fence
- Level Lot
- Sprinkler System
Parking
- 3 Car Attached Garage
- Parking Accessed On Kitchen Level
- Rear-Facing Garage
- Driveway
- Electric Gate
- Additional Parking
Home Design
- Split Level Home
- Brick Exterior Construction
- Combination Foundation
- Slab Foundation
- Composition Roof
Interior Spaces
- 4,650 Sq Ft Home
- 2-Story Property
- Open Floorplan
- Wet Bar
- Built-In Features
- Cathedral Ceiling
- Ceiling Fan
- Chandelier
- Wood Burning Fireplace
- Raised Hearth
- Fireplace With Gas Starter
- Window Treatments
- Bay Window
- Living Room with Fireplace
- Loft
Kitchen
- Eat-In Kitchen
- <<doubleOvenToken>>
- Built-In Gas Range
- <<microwave>>
- Dishwasher
- Kitchen Island
- Disposal
Flooring
- Wood
- Concrete
- Ceramic Tile
Bedrooms and Bathrooms
- 5 Bedrooms
- Cedar Closet
- Walk-In Closet
Laundry
- Dryer
- Washer
- Laundry Chute
Home Security
- Home Security System
- Security Gate
Outdoor Features
- Balcony
- Exterior Lighting
Schools
- Caddo Isd Schools Elementary School
- Caddo Isd Schools High School
Utilities
- Central Heating and Cooling System
- Heating System Uses Natural Gas
- Vented Exhaust Fan
- Cable TV Available
Community Details
- Oak Hills Sub Subdivision
Listing and Financial Details
- Legal Lot and Block 2 / A
- Assessor Parcel Number 171330051001500
Ownership History
Purchase Details
Similar Homes in the area
Home Values in the Area
Average Home Value in this Area
Purchase History
| Date | Type | Sale Price | Title Company |
|---|---|---|---|
| Quit Claim Deed | -- | None Available |
Property History
| Date | Event | Price | Change | Sq Ft Price |
|---|---|---|---|---|
| 04/11/2025 04/11/25 | Price Changed | $579,000 | -1.0% | $125 / Sq Ft |
| 03/05/2025 03/05/25 | For Sale | $585,000 | +6.6% | $126 / Sq Ft |
| 02/13/2023 02/13/23 | Sold | -- | -- | -- |
| 01/14/2023 01/14/23 | Pending | -- | -- | -- |
| 01/14/2023 01/14/23 | For Sale | $549,000 | 0.0% | $118 / Sq Ft |
| 12/20/2022 12/20/22 | Pending | -- | -- | -- |
| 09/29/2022 09/29/22 | Price Changed | $549,000 | -21.0% | $118 / Sq Ft |
| 07/27/2022 07/27/22 | For Sale | $695,000 | -- | $149 / Sq Ft |
Tax History Compared to Growth
Tax History
| Year | Tax Paid | Tax Assessment Tax Assessment Total Assessment is a certain percentage of the fair market value that is determined by local assessors to be the total taxable value of land and additions on the property. | Land | Improvement |
|---|---|---|---|---|
| 2024 | $226 | $1,448 | $416 | $1,032 |
| 2023 | $228 | $1,428 | $396 | $1,032 |
| 2022 | $228 | $1,428 | $396 | $1,032 |
| 2021 | $224 | $1,428 | $396 | $1,032 |
| 2020 | $224 | $1,428 | $396 | $1,032 |
| 2019 | $231 | $1,428 | $396 | $1,032 |
| 2018 | $184 | $1,428 | $396 | $1,032 |
| 2017 | $235 | $1,428 | $396 | $1,032 |
| 2015 | $258 | $1,990 | $400 | $1,590 |
| 2014 | $260 | $1,990 | $400 | $1,590 |
| 2013 | -- | $1,990 | $400 | $1,590 |
Agents Affiliated with this Home
-
Adam Lytle

Seller's Agent in 2025
Adam Lytle
Berkshire Hathaway HomeServices Ally Real Estate
(318) 286-5511
28 in this area
1,013 Total Sales
-
Marc Vagrin
M
Seller Co-Listing Agent in 2025
Marc Vagrin
Berkshire Hathaway HomeServices Ally Real Estate
(318) 617-6738
3 in this area
32 Total Sales
-
Michele Hardtner
M
Seller's Agent in 2023
Michele Hardtner
Coldwell Banker Apex, REALTORS
(318) 426-1633
4 in this area
45 Total Sales
Map
Source: North Texas Real Estate Information Systems (NTREIS)
MLS Number: 20125851
APN: 171424-036-0104-00
- 514 Pierremont Cir
- 7717 Creswell Ave Unit 15
- 0 Gilbert Place Unit 2 20583892
- 6401 Birnamwood Rd
- 0 Birnamwood Rd
- 6606 Gilbert Dr
- 6309 Time Place
- 218 Beechcraft Way
- 6706 Querbes Dr
- 7000 Creswell Rd Unit 208
- 7000 Creswell Rd Unit 223
- 6835 Bethany St
- 823 Bates St
- 6237 Dillingham Ave
- 1030 E 70th St
- 300 Brookmeade Dr
- 6318 E Ridge Dr
- 6030 Arden St
- 6230 E Ridge Dr
- 6700 E Ridge Dr






