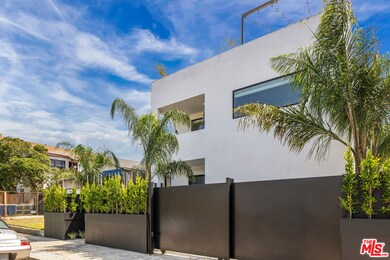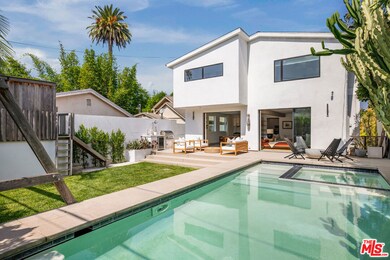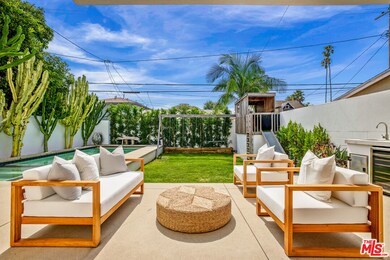
644 Brooks Ave Venice, CA 90291
Venice NeighborhoodHighlights
- Heated In Ground Pool
- Engineered Wood Flooring
- Side by Side Parking
- Broadway Elementary Rated A-
- No HOA
- 4-minute walk to Oakwood Park
About This Home
As of November 2024Live the quintessential SoCal dream in this west of Lincoln contemporary luxury oasis in the heart of Venice Beach. With over 5,000 sq ft of living space, this stunning 4-bedroom, 5.5-bathroom home boasts clean, minimalist design details. Its unique layout offers a south-facing unobstructed backyard providing sun all day, making the pool an all year event. A basement with endless possibilities, and rare curb cut garage parking (not in the alley). Upon entering the private and secure gated entryway, you are greeted by Swedish cement tile, large Agaves, and thoughtful drought-tolerant landscaping. Throughout the home, hardwood flooring and arched doorways offer a seamless flow suitable for both entertaining and privacy, while the picture windows offer natural light and artfully frame the surrounding beauty. The chef's kitchen includes an island with seating and Michael Anastassiades Flos lighting. The primary bedroom features a fireplace and built-in seating area. Its en-suite bathroom offers a spa-like Zen experience with a steam shower, two shower heads (including one waterfall), a deep soaking tub, and a roomy walk-in primary closet. Three additional bedrooms offer sun-filled spaces, full bathrooms, and recessed lighting. Boundless possibilities await in the expansive basement, providing flexible space for entertaining, a screening room, home office, fitness, yoga, and/or art studio, as well as room for additional guest rooms and a skate park! Offering Venice Beach vibes, the south-facing backyard is an entertainer's dream with a heated pool, spa, gas fire pit, BBQ, playhouse, swing set, sand pit, and slide surrounded by large cacti. The pool has a built-in electric kid-proof industrial cover when not in use. The rooftop deck offers views galore (including the Hollywood sign) and features a fireplace and plenty of seating. Fully furnished with a natural, chic aesthetic, this home comes equipped with Apple TVs, multiple fireplaces, an attached curb cut two-car garage, and ample free street parking right outside the gate. Conveniently located on one of Venice's most sought after streets, a stone's throw from both Rose Ave and Abbot Kinney Blvd, where you'll find some of L.A.'s finest restaurants, boutiques, and coffee shops, yet away from the hustle and bustle. With its tasteful and elegant design, this warm and inviting residence offers a serene indoor-outdoor experience that will enchant its owner for a lifetime.
Last Buyer's Agent
Subscriber Non
Non-Participant Office License #13252
Home Details
Home Type
- Single Family
Est. Annual Taxes
- $29,698
Year Built
- Built in 2015
Lot Details
- 5,195 Sq Ft Lot
- Lot Dimensions are 40x130
- Property is zoned LARD1.5
Interior Spaces
- 5,287 Sq Ft Home
- 2-Story Property
- Gas Fireplace
- Formal Entry
- Living Room
- Dining Area
- Basement
Kitchen
- Breakfast Bar
- Oven or Range
- <<microwave>>
- Dishwasher
- Disposal
Flooring
- Engineered Wood
- Concrete
Bedrooms and Bathrooms
- 4 Bedrooms
- Walk-In Closet
- Powder Room
Laundry
- Laundry Room
- Laundry on upper level
- Dryer
- Washer
Parking
- 4 Parking Spaces
- Side by Side Parking
- Auto Driveway Gate
Pool
- Heated In Ground Pool
- In Ground Spa
Additional Features
- Outdoor Grill
- Zoned Heating and Cooling
Community Details
- No Home Owners Association
Listing and Financial Details
- Assessor Parcel Number 4239-012-011
Ownership History
Purchase Details
Home Financials for this Owner
Home Financials are based on the most recent Mortgage that was taken out on this home.Purchase Details
Purchase Details
Home Financials for this Owner
Home Financials are based on the most recent Mortgage that was taken out on this home.Purchase Details
Home Financials for this Owner
Home Financials are based on the most recent Mortgage that was taken out on this home.Purchase Details
Home Financials for this Owner
Home Financials are based on the most recent Mortgage that was taken out on this home.Purchase Details
Home Financials for this Owner
Home Financials are based on the most recent Mortgage that was taken out on this home.Similar Homes in the area
Home Values in the Area
Average Home Value in this Area
Purchase History
| Date | Type | Sale Price | Title Company |
|---|---|---|---|
| Grant Deed | $3,975,000 | Fidelity National Title | |
| Grant Deed | $3,975,000 | Fidelity National Title | |
| Interfamily Deed Transfer | -- | None Available | |
| Interfamily Deed Transfer | -- | Old Republic Title Company | |
| Grant Deed | $2,000,000 | Fidelity National Title Co | |
| Grant Deed | $1,000,000 | Fidelity National Title Co | |
| Grant Deed | $112,000 | United Title Company |
Mortgage History
| Date | Status | Loan Amount | Loan Type |
|---|---|---|---|
| Previous Owner | $1,400,000 | Credit Line Revolving | |
| Previous Owner | $1,572,000 | New Conventional | |
| Previous Owner | $1,600,000 | New Conventional | |
| Previous Owner | $150,000 | Unknown | |
| Previous Owner | $1,200,000 | Purchase Money Mortgage | |
| Previous Owner | $417,000 | New Conventional | |
| Previous Owner | $141,354 | Stand Alone Second | |
| Previous Owner | $297,000 | Unknown | |
| Previous Owner | $103,000 | Credit Line Revolving | |
| Previous Owner | $134,000 | Credit Line Revolving | |
| Previous Owner | $170,000 | Unknown | |
| Previous Owner | $100,800 | No Value Available |
Property History
| Date | Event | Price | Change | Sq Ft Price |
|---|---|---|---|---|
| 11/14/2024 11/14/24 | Sold | $3,975,000 | -6.5% | $752 / Sq Ft |
| 09/22/2024 09/22/24 | Pending | -- | -- | -- |
| 09/14/2024 09/14/24 | For Sale | $4,250,000 | 0.0% | $804 / Sq Ft |
| 03/14/2023 03/14/23 | Rented | $20,000 | -11.1% | -- |
| 12/09/2022 12/09/22 | For Rent | $22,500 | 0.0% | -- |
| 12/09/2013 12/09/13 | Sold | $2,000,000 | -4.5% | $377 / Sq Ft |
| 11/11/2013 11/11/13 | Pending | -- | -- | -- |
| 10/29/2013 10/29/13 | Price Changed | $2,095,000 | -4.6% | $395 / Sq Ft |
| 10/03/2013 10/03/13 | For Sale | $2,195,000 | +119.5% | $413 / Sq Ft |
| 06/19/2012 06/19/12 | Sold | $1,000,000 | -14.9% | $262 / Sq Ft |
| 05/24/2012 05/24/12 | Pending | -- | -- | -- |
| 03/07/2012 03/07/12 | Price Changed | $1,175,000 | +2.2% | $308 / Sq Ft |
| 03/06/2012 03/06/12 | Price Changed | $1,150,000 | -11.5% | $302 / Sq Ft |
| 11/30/2011 11/30/11 | For Sale | $1,299,000 | -- | $341 / Sq Ft |
Tax History Compared to Growth
Tax History
| Year | Tax Paid | Tax Assessment Tax Assessment Total Assessment is a certain percentage of the fair market value that is determined by local assessors to be the total taxable value of land and additions on the property. | Land | Improvement |
|---|---|---|---|---|
| 2024 | $29,698 | $2,438,990 | $1,719,568 | $719,422 |
| 2023 | $29,121 | $2,391,167 | $1,685,851 | $705,316 |
| 2022 | $27,761 | $2,344,283 | $1,652,796 | $691,487 |
| 2021 | $27,416 | $2,298,318 | $1,620,389 | $677,929 |
| 2019 | $26,590 | $2,230,150 | $1,572,328 | $657,822 |
| 2018 | $26,487 | $2,186,423 | $1,541,499 | $644,924 |
| 2017 | $25,909 | $2,143,553 | $1,511,274 | $632,279 |
| 2016 | $25,326 | $2,101,524 | $1,481,642 | $619,882 |
| 2015 | $24,595 | $2,039,959 | $1,459,387 | $580,572 |
| 2014 | $24,665 | $2,000,000 | $1,430,800 | $569,200 |
Agents Affiliated with this Home
-
William Passavia

Seller's Agent in 2024
William Passavia
Compass
(310) 752-3023
4 in this area
29 Total Sales
-
S
Buyer's Agent in 2024
Subscriber Non
Non-Participant Office
-
Tamra Pardee

Seller's Agent in 2013
Tamra Pardee
Pardee Properties
(310) 907-6517
268 in this area
966 Total Sales
-
K
Buyer Co-Listing Agent in 2013
Kathleen Blatchley
Pardee Properties
-
Donna Benton

Seller's Agent in 2012
Donna Benton
Estate Properties
(310) 748-2902
1 in this area
17 Total Sales
-
P
Seller Co-Listing Agent in 2012
Pat Fowler
Berkshire Hathaway HomeServices California Properties
Map
Source: The MLS
MLS Number: 24-439765
APN: 4239-012-011
- 685 Westminster Ave
- 602 Broadway St
- 656 Indiana Ave
- 705 Broadway St
- 635 San Juan Ave
- 621 San Juan Ave Unit A & B
- 621 San Juan Ave Unit B
- 709 Brooks Ave
- 724 San Miguel Ave
- 605 Indiana Ave
- 1016 Oakwood Ave
- 132 Brooks Ave
- 633 Santa Clara Ave
- 667 Santa Clara Ave
- 702 6th Ave
- 748 Brooks Ave
- 637 Vernon Ave
- 705 6th Ave
- 520 Broadway St
- 745 E Sunset Ct






