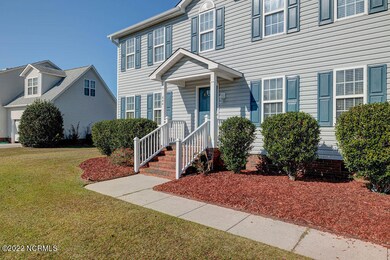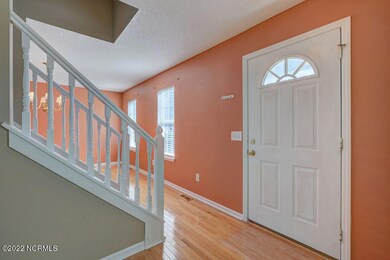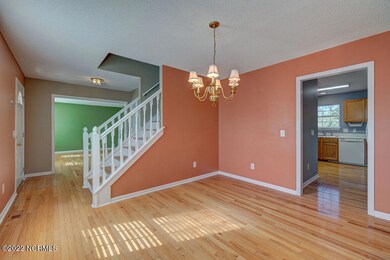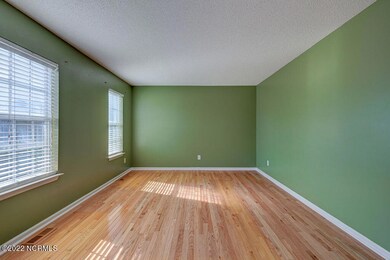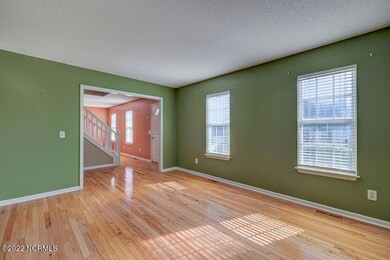
644 Chowning Place Wilmington, NC 28409
Lansdowne NeighborhoodHighlights
- Deck
- Wood Flooring
- Bonus Room
- Holly Tree Elementary School Rated A-
- 1 Fireplace
- No HOA
About This Home
As of December 2022Great find in centrally located subdivision, The Commons. Spacious 4 bedroom, 2.5 bath home situated on large 0.45 acre cul-de-sac lot. The home offers a formal dining and living room, a breakfast nook, and a large family room with woodburning fireplace (inspected in Fall 2021). Patio doors lead to the rear deck for relaxing and/or grilling. In addition to the 4 bdrms there is a large light filled (4 windows) bonus room. Owners installed wood floors in all rooms downstairs. Wood floors were extended up the stairs and in the second floor hallway. Note the plantation blinds in windows, new carpet in bedrooms, fresh paint and ample storage found throughout the home. Kitchen appliances remain. Hoggard, Roland Grise, Holly Tree school district. In addition to a 2 car garage, parking at this home is abundant. The driveway has space for 6 cars and the cul-de-sac offers additional parking. Be the family gathering spot for Thanksgiving and Christmas! Crawlspace has been reconditioned with a dehumidifier and seller is offering a one year home warranty for buyer's peace of mind. No HOA!
Last Agent to Sell the Property
Judy McGuire
Coldwell Banker Sea Coast Advantage Listed on: 11/02/2022
Home Details
Home Type
- Single Family
Est. Annual Taxes
- $2,624
Year Built
- Built in 1996
Lot Details
- 0.44 Acre Lot
- Lot Dimensions are 94x65x184x45x182
- Irrigation
- Property is zoned R-15
Home Design
- Wood Frame Construction
- Architectural Shingle Roof
- Vinyl Siding
- Stick Built Home
Interior Spaces
- 2,380 Sq Ft Home
- 2-Story Property
- Ceiling Fan
- 1 Fireplace
- Blinds
- Living Room
- Formal Dining Room
- Home Office
- Bonus Room
- Washer and Dryer Hookup
Kitchen
- Breakfast Area or Nook
- <<selfCleaningOvenToken>>
- Ice Maker
- Dishwasher
- Disposal
Flooring
- Wood
- Carpet
- Vinyl Plank
Bedrooms and Bathrooms
- 4 Bedrooms
- Walk-in Shower
Attic
- Storage In Attic
- Attic Access Panel
Basement
- Partial Basement
- Sump Pump
- Crawl Space
Parking
- 2 Car Attached Garage
- Driveway
- Off-Street Parking
Outdoor Features
- Deck
Utilities
- Zoned Heating and Cooling
- Humidifier
- Heat Pump System
- Programmable Thermostat
- Electric Water Heater
- Municipal Trash
Community Details
- No Home Owners Association
- The Commons Subdivision
Listing and Financial Details
- Assessor Parcel Number R06620-017-035-000
Ownership History
Purchase Details
Home Financials for this Owner
Home Financials are based on the most recent Mortgage that was taken out on this home.Purchase Details
Home Financials for this Owner
Home Financials are based on the most recent Mortgage that was taken out on this home.Purchase Details
Purchase Details
Similar Homes in Wilmington, NC
Home Values in the Area
Average Home Value in this Area
Purchase History
| Date | Type | Sale Price | Title Company |
|---|---|---|---|
| Warranty Deed | $440,000 | -- | |
| Warranty Deed | $299,000 | None Available | |
| Deed | $161,000 | -- | |
| Deed | -- | -- |
Mortgage History
| Date | Status | Loan Amount | Loan Type |
|---|---|---|---|
| Open | $100,000 | Credit Line Revolving | |
| Open | $352,000 | New Conventional | |
| Previous Owner | $100,000 | Credit Line Revolving | |
| Previous Owner | $45,901 | Unknown | |
| Previous Owner | $119,471 | New Conventional | |
| Previous Owner | $85,000 | Credit Line Revolving | |
| Previous Owner | $157,000 | Fannie Mae Freddie Mac |
Property History
| Date | Event | Price | Change | Sq Ft Price |
|---|---|---|---|---|
| 06/27/2025 06/27/25 | Pending | -- | -- | -- |
| 05/28/2025 05/28/25 | For Sale | $549,000 | +24.8% | $233 / Sq Ft |
| 12/14/2022 12/14/22 | Sold | $440,000 | +2.3% | $185 / Sq Ft |
| 11/03/2022 11/03/22 | Pending | -- | -- | -- |
| 11/02/2022 11/02/22 | For Sale | $430,000 | -- | $181 / Sq Ft |
Tax History Compared to Growth
Tax History
| Year | Tax Paid | Tax Assessment Tax Assessment Total Assessment is a certain percentage of the fair market value that is determined by local assessors to be the total taxable value of land and additions on the property. | Land | Improvement |
|---|---|---|---|---|
| 2024 | -- | $308,700 | $87,400 | $221,300 |
| 2023 | $1,304 | $308,700 | $87,400 | $221,300 |
| 2022 | $2,624 | $308,700 | $87,400 | $221,300 |
| 2021 | $2,642 | $308,700 | $87,400 | $221,300 |
| 2020 | $2,479 | $235,300 | $57,800 | $177,500 |
| 2019 | $2,479 | $235,300 | $57,800 | $177,500 |
| 2018 | $2,479 | $235,300 | $57,800 | $177,500 |
| 2017 | $2,479 | $235,300 | $57,800 | $177,500 |
| 2016 | $2,279 | $205,700 | $57,800 | $147,900 |
| 2015 | $2,178 | $205,700 | $57,800 | $147,900 |
| 2014 | $2,086 | $205,700 | $57,800 | $147,900 |
Agents Affiliated with this Home
-
Carly Forman

Seller's Agent in 2025
Carly Forman
Coastal Green Properties, Inc.
(910) 228-4333
97 Total Sales
-
Beth Starkey

Buyer's Agent in 2025
Beth Starkey
Nest Realty
(910) 550-2788
73 Total Sales
-
Molly Tilyou

Buyer Co-Listing Agent in 2025
Molly Tilyou
Nest Realty
(910) 550-2788
4 in this area
188 Total Sales
-
J
Seller's Agent in 2022
Judy McGuire
Coldwell Banker Sea Coast Advantage
-
Rob Warwick

Buyer's Agent in 2022
Rob Warwick
Coldwell Banker Sea Coast Advantage
(910) 233-8888
2 in this area
385 Total Sales
Map
Source: Hive MLS
MLS Number: 100356401
APN: R06620-017-035-000
- 405 N Colony Cir
- 601 Colony Cir N
- 3629 Sutton Dr
- 508 Commons Way
- 101 Doughton Dr
- 649 N Hampton Rd
- 5008 Monck Ct
- 623 Barksdale Rd
- 1050 Navaho Trail
- 713 Navaho Trail
- 1060 Navaho Trail
- 711 Navaho Trail
- 125 N Hampton Rd
- 3556 Iris St
- 3501 Kyle Ct
- 517 Kelly Rd
- 3217 Jared Ct
- 3807 Antelope Trail
- 206 Shamrock Dr
- 4102 Buffington Place

