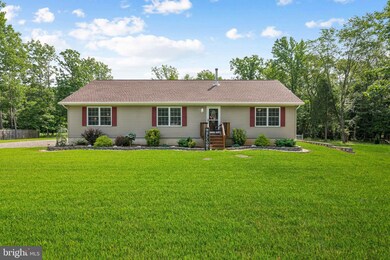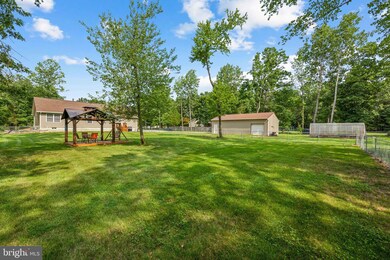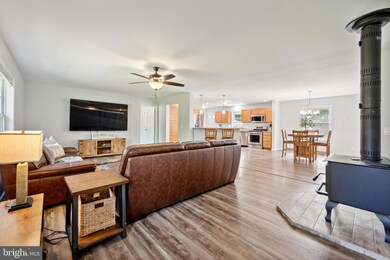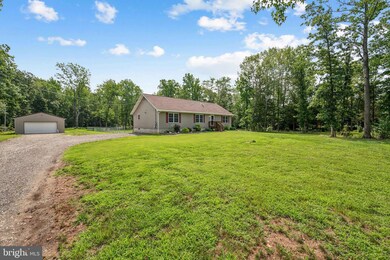
644 New St Monroe, NJ 08094
Highlights
- View of Trees or Woods
- Deck
- Partially Wooded Lot
- Open Floorplan
- Wood Burning Stove
- Rambler Architecture
About This Home
As of September 2024Welcome to your dream home! This immaculate, spacious, well-maintained rancher sits on a sprawling 2.6-acre property, offering the perfect blend of privacy, solitude with sufficient amount of adequate land space. This home with it's property will satisfy the most particular buyer(s). Move-In Ready so don't wait
As you approach, you'll notice the home set back 180 ft. from the road, providing a serene and private setting. The property boasts a detached 24x40 POLE BARN, a charming gazebo, and a functional greenhouse, making it ideal for hobbyists and those who love outdoor living:) Full footprint basement with Bilco door access, water purification system & plenty of shelving for personal belongings.
Step inside to discover a beautifully updated interior FRESHLY painted neutral tones and luxury vinyl flooring throughout. The kitchen is a chef’s delight, featuring a stunning 2 tier island, pendants and granite
countertops. This 4-year young home comes complete with all appliances, including a washer & gas dryer conveniently located in kitchen ensuring a workable, area to multitask everyday chores.
Enjoy the convenience of 2 FULL BATHS, perfect for families & guests.
The newer HVAC system, gas heat, h/w heater provide you with peace of mind and year-round comfort.
The architectural roof comes with a 25 year plus warranty, ensuring longevity and protection for years to come. Abundant parking with 2 parking spaces in the pole barn with plenty of additional space for your mower & power tools.
Location is key, and this property doesn't disappoint. You'll find yourself conveniently close to shopping centers, restaurants, wineries, Rowan University, major highways, including the Atlantic City Expressway (north and south), Route 295, 42, and 55, offering easy access to Philadelphia, Jersey Shore or Delaware.
Don't miss the opportunity to own this exceptional property that combines comfort, convenience, and charm. Schedule a showing today and make this dream home your reality!
Last Agent to Sell the Property
Weichert Realtors-Turnersville License #1757348 Listed on: 08/14/2024

Home Details
Home Type
- Single Family
Est. Annual Taxes
- $8,440
Year Built
- Built in 2020
Lot Details
- 2.6 Acre Lot
- Rural Setting
- Chain Link Fence
- Landscaped
- Level Lot
- Partially Wooded Lot
- Backs to Trees or Woods
- Back, Front, and Side Yard
- Property is in excellent condition
- Property is zoned R052
Parking
- 3 Car Detached Garage
- 6 Driveway Spaces
- Parking Storage or Cabinetry
- Front Facing Garage
- Side Facing Garage
- Garage Door Opener
- Gravel Driveway
Property Views
- Woods
- Garden
Home Design
- Rambler Architecture
- Poured Concrete
- Architectural Shingle Roof
- Vinyl Siding
- Modular or Manufactured Materials
- Concrete Perimeter Foundation
- Stick Built Home
Interior Spaces
- 1,798 Sq Ft Home
- Property has 1 Level
- Open Floorplan
- Ceiling Fan
- Wood Burning Stove
- Double Hung Windows
- Window Screens
- ENERGY STAR Qualified Doors
- Attic
Kitchen
- Breakfast Area or Nook
- Eat-In Kitchen
- Gas Oven or Range
- <<builtInMicrowave>>
- ENERGY STAR Qualified Refrigerator
- Ice Maker
- Stainless Steel Appliances
Flooring
- Luxury Vinyl Tile
- Vinyl
Bedrooms and Bathrooms
- 3 Main Level Bedrooms
- 2 Full Bathrooms
Laundry
- Laundry on main level
- Washer
- Gas Dryer
Basement
- Walk-Up Access
- Side Exterior Basement Entry
- Shelving
- Space For Rooms
- Basement Windows
Home Security
- Storm Windows
- Storm Doors
- Carbon Monoxide Detectors
- Fire and Smoke Detector
Accessible Home Design
- More Than Two Accessible Exits
- Level Entry For Accessibility
Eco-Friendly Details
- Energy-Efficient Windows
- ENERGY STAR Qualified Equipment
Outdoor Features
- Deck
- Patio
- Exterior Lighting
- Pole Barn
Schools
- Williamstown Middle School
- Williamstown High School
Utilities
- 90% Forced Air Heating and Cooling System
- Programmable Thermostat
- 200+ Amp Service
- Well
- Natural Gas Water Heater
- Municipal Trash
- On Site Septic
- Cable TV Available
Community Details
- No Home Owners Association
Listing and Financial Details
- Assessor Parcel Number 11-13801-00029 05
Ownership History
Purchase Details
Home Financials for this Owner
Home Financials are based on the most recent Mortgage that was taken out on this home.Purchase Details
Home Financials for this Owner
Home Financials are based on the most recent Mortgage that was taken out on this home.Purchase Details
Purchase Details
Similar Homes in the area
Home Values in the Area
Average Home Value in this Area
Purchase History
| Date | Type | Sale Price | Title Company |
|---|---|---|---|
| Deed | $460,000 | Trident Land Transfer | |
| Deed | $27,000 | -- | |
| Interfamily Deed Transfer | -- | None Available | |
| Interfamily Deed Transfer | -- | -- |
Mortgage History
| Date | Status | Loan Amount | Loan Type |
|---|---|---|---|
| Previous Owner | $310,000 | New Conventional | |
| Previous Owner | $200,000 | Construction | |
| Previous Owner | -- | No Value Available |
Property History
| Date | Event | Price | Change | Sq Ft Price |
|---|---|---|---|---|
| 09/27/2024 09/27/24 | Sold | $460,000 | 0.0% | $256 / Sq Ft |
| 08/20/2024 08/20/24 | Pending | -- | -- | -- |
| 08/14/2024 08/14/24 | For Sale | $460,000 | -- | $256 / Sq Ft |
Tax History Compared to Growth
Tax History
| Year | Tax Paid | Tax Assessment Tax Assessment Total Assessment is a certain percentage of the fair market value that is determined by local assessors to be the total taxable value of land and additions on the property. | Land | Improvement |
|---|---|---|---|---|
| 2024 | $8,480 | $233,300 | $74,200 | $159,100 |
| 2023 | $8,480 | $233,300 | $74,200 | $159,100 |
| 2022 | $8,343 | $230,600 | $74,200 | $156,400 |
| 2021 | $8,396 | $230,600 | $74,200 | $156,400 |
| 2020 | $2,040 | $56,100 | $56,100 | $0 |
| 2019 | $2,028 | $56,100 | $56,100 | $0 |
| 2018 | $1,995 | $56,100 | $56,100 | $0 |
| 2017 | $1,991 | $56,200 | $56,200 | $0 |
| 2016 | $1,965 | $56,200 | $56,200 | $0 |
| 2015 | $1,909 | $56,200 | $56,200 | $0 |
| 2014 | $1,853 | $56,200 | $56,200 | $0 |
Agents Affiliated with this Home
-
Debbie Cascio

Seller's Agent in 2024
Debbie Cascio
Weichert Corporate
(856) 404-0323
45 Total Sales
-
michelle coyle
m
Buyer's Agent in 2024
michelle coyle
Sockler Realty Services Group
(856) 304-2049
14 Total Sales
Map
Source: Bright MLS
MLS Number: NJGL2045886
APN: 11-13801-0000-00029-05
- 1303 N Tuckahoe Rd
- 448 Inverness Rd
- 83 Burr St
- 1401 Sundrop Ct
- 21 Burr St
- 1411 Whispering Woods Ct
- 181 Aberdeen Ct
- 758 N Tuckahoe Rd
- 1405 Heath Ct
- 1540 N Tuckahoe Rd
- 59 Sand Hills Dr
- 774 Allison Dr
- 784 Allison Dr
- 915 Butler Dr
- 772 Kristin Ln
- 9 Birchwood Ln
- 28 Sand Hills Dr
- 2 Sand Hills Dr
- 63 Sand Hills Dr
- 1544 Whispering Woods Dr






