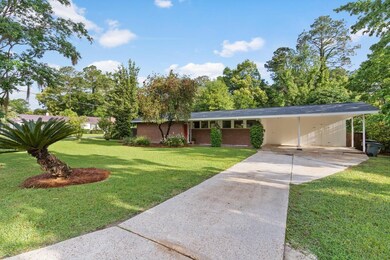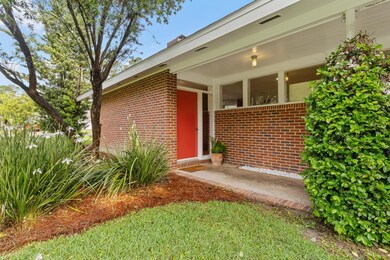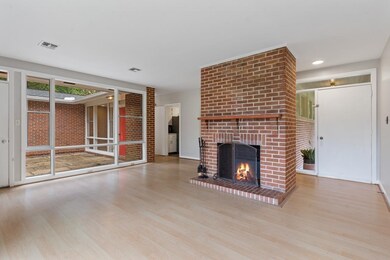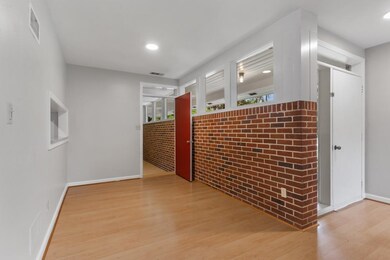
644 Voncile Ave Tallahassee, FL 32303
North Tallahassee NeighborhoodHighlights
- Modern Architecture
- Separate Formal Living Room
- Screened Porch
- Leon High School Rated A
- Bonus Room
- Formal Dining Room
About This Home
As of January 2025Mid-century home located in the heart of Parkside! This adorable property has so much curb appeal and mid century charm with TONS of upgrades throughout! The home sits on a large corner lot and is fully fenced in with mature landscaping. There are 3 bedrooms, 2 full baths a bonus room that can be used as an office or a flex space, a screened in porch and a central courtyard. There are tons of windows throughout the home that provide an ample amount of natural sunlight along with exposed brick walls, a fireplace, and an updated kitchen with granite counter tops and stainless appliances. Updates include: 2022 Roof, 2022 Water Heater, 2015 & 2011 HVAC's.
Last Agent to Sell the Property
The Naumann Group Real Estate License #3615554 Listed on: 04/22/2022

Home Details
Home Type
- Single Family
Est. Annual Taxes
- $4,879
Year Built
- Built in 1953
Lot Details
- 0.35 Acre Lot
- Privacy Fence
Parking
- 2 Carport Spaces
Home Design
- Modern Architecture
- Slab Foundation
- Wood Siding
- Four Sided Brick Exterior Elevation
Interior Spaces
- 1,635 Sq Ft Home
- 1-Story Property
- Ceiling Fan
- Wood Burning Fireplace
- Separate Formal Living Room
- Formal Dining Room
- Bonus Room
- Screened Porch
- Utility Room
Kitchen
- Oven or Range
- Stove
- <<microwave>>
- Dishwasher
Flooring
- Carpet
- Laminate
- Tile
Bedrooms and Bathrooms
- 3 Bedrooms
- 2 Full Bathrooms
Outdoor Features
- Patio
Schools
- Ruediger Elementary School
- Raa Middle School
- Leon High School
Utilities
- Central Heating and Cooling System
- Water Heater
Community Details
- Parkside Subdivision
Listing and Financial Details
- Legal Lot and Block 1 / L
- Assessor Parcel Number 12073-21-23-60- L-001-0
Ownership History
Purchase Details
Home Financials for this Owner
Home Financials are based on the most recent Mortgage that was taken out on this home.Purchase Details
Home Financials for this Owner
Home Financials are based on the most recent Mortgage that was taken out on this home.Purchase Details
Home Financials for this Owner
Home Financials are based on the most recent Mortgage that was taken out on this home.Purchase Details
Home Financials for this Owner
Home Financials are based on the most recent Mortgage that was taken out on this home.Purchase Details
Purchase Details
Home Financials for this Owner
Home Financials are based on the most recent Mortgage that was taken out on this home.Similar Homes in Tallahassee, FL
Home Values in the Area
Average Home Value in this Area
Purchase History
| Date | Type | Sale Price | Title Company |
|---|---|---|---|
| Warranty Deed | $315,000 | None Listed On Document | |
| Warranty Deed | $315,000 | None Listed On Document | |
| Warranty Deed | $295,000 | Owen Title | |
| Warranty Deed | $148,000 | Attorney | |
| Warranty Deed | $182,000 | First American Title Ins Co | |
| Warranty Deed | -- | -- | |
| Warranty Deed | $65,000 | -- |
Mortgage History
| Date | Status | Loan Amount | Loan Type |
|---|---|---|---|
| Open | $252,000 | New Conventional | |
| Closed | $252,000 | New Conventional | |
| Previous Owner | $280,250 | New Conventional | |
| Previous Owner | $145,319 | FHA | |
| Previous Owner | $141,223 | Unknown | |
| Previous Owner | $145,600 | Fannie Mae Freddie Mac | |
| Previous Owner | $18,200 | Credit Line Revolving | |
| Previous Owner | $62,000 | No Value Available |
Property History
| Date | Event | Price | Change | Sq Ft Price |
|---|---|---|---|---|
| 01/27/2025 01/27/25 | Sold | $315,000 | -7.3% | $193 / Sq Ft |
| 12/13/2024 12/13/24 | For Sale | $339,900 | 0.0% | $208 / Sq Ft |
| 06/29/2023 06/29/23 | Rented | $2,200 | 0.0% | -- |
| 06/27/2023 06/27/23 | For Rent | $2,200 | 0.0% | -- |
| 09/26/2022 09/26/22 | Rented | $2,200 | 0.0% | -- |
| 09/22/2022 09/22/22 | Price Changed | $2,200 | -4.1% | $1 / Sq Ft |
| 09/22/2022 09/22/22 | Price Changed | $2,295 | -4.2% | $1 / Sq Ft |
| 09/13/2022 09/13/22 | Price Changed | $2,395 | +4.1% | $1 / Sq Ft |
| 09/13/2022 09/13/22 | For Rent | $2,300 | 0.0% | -- |
| 05/20/2022 05/20/22 | Sold | $295,000 | +7.3% | $180 / Sq Ft |
| 04/22/2022 04/22/22 | For Sale | $275,000 | -- | $168 / Sq Ft |
Tax History Compared to Growth
Tax History
| Year | Tax Paid | Tax Assessment Tax Assessment Total Assessment is a certain percentage of the fair market value that is determined by local assessors to be the total taxable value of land and additions on the property. | Land | Improvement |
|---|---|---|---|---|
| 2024 | $4,879 | $253,597 | $40,000 | $213,597 |
| 2023 | $4,551 | $235,197 | $40,000 | $195,197 |
| 2022 | $3,293 | $175,332 | $30,000 | $145,332 |
| 2021 | $3,116 | $162,331 | $30,000 | $132,331 |
| 2020 | $2,822 | $149,237 | $25,500 | $123,737 |
| 2019 | $2,741 | $143,390 | $25,500 | $117,890 |
| 2018 | $2,659 | $137,822 | $25,500 | $112,322 |
| 2017 | $2,525 | $129,326 | $0 | $0 |
| 2016 | $2,505 | $126,514 | $0 | $0 |
| 2015 | $2,249 | $121,752 | $0 | $0 |
| 2014 | $2,249 | $112,800 | $0 | $0 |
Agents Affiliated with this Home
-
Katherine Hansli Searcy

Seller's Agent in 2025
Katherine Hansli Searcy
The Naumann Group
(850) 766-1444
8 in this area
218 Total Sales
-
Velinda Hittinger

Buyer's Agent in 2025
Velinda Hittinger
Armor Realty, Inc
(850) 545-7219
1 in this area
70 Total Sales
-
Omar Hajjar

Seller's Agent in 2023
Omar Hajjar
The Naumann Group
(850) 339-9830
4 in this area
190 Total Sales
-
Elizabeth Fearington

Seller Co-Listing Agent in 2022
Elizabeth Fearington
Coldwell Banker Hartung
(678) 576-7655
1 in this area
22 Total Sales
Map
Source: Capital Area Technology & REALTOR® Services (Tallahassee Board of REALTORS®)
MLS Number: 344978
APN: 21-23-60-00L-001.0
- 640 Voncile Ave
- 2117 Gibbs Dr
- 1909 Nannette Dr
- 819 Abbiegail Dr
- 2307 Spoonwood Dr
- 00 Farley Ln W 10th Ave
- 1625 Old Bainbridge Rd
- 1530 Yancey St
- 1906 Hollywood Dr
- 1601 Jackson St
- 1517 Branch St
- xxxx Jackson St
- 317 W 9th Ave
- 1425 Milton St
- 624 W 7th Ave
- 624 W 7th Ave Unit 1 and 2
- 730 W 7th Ave
- 1404 Jackson St
- 1336 Gibbs Dr
- 255 N Villas Ct Unit 1






