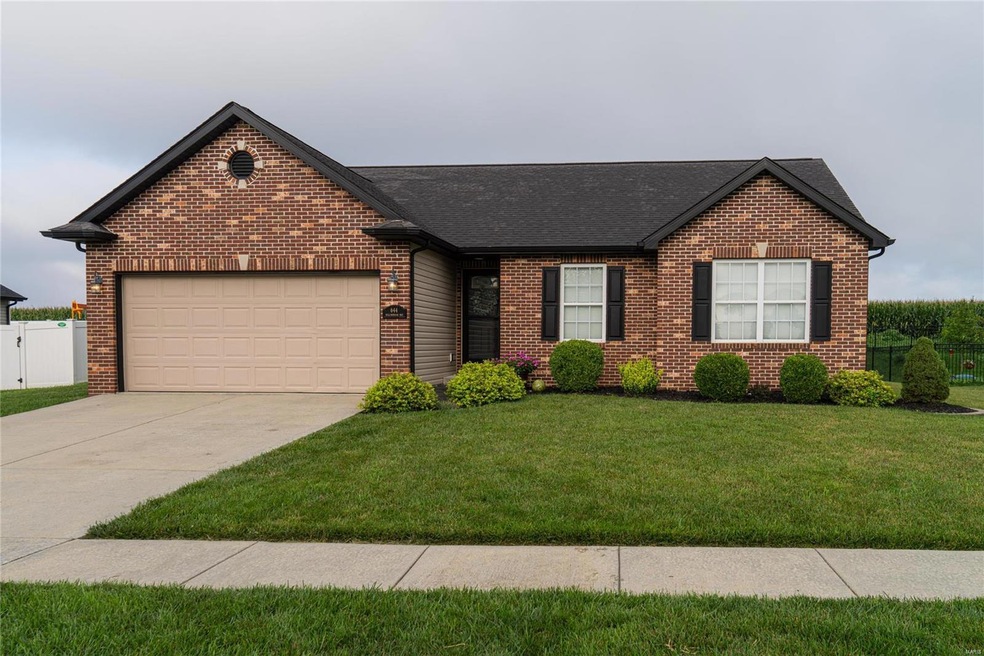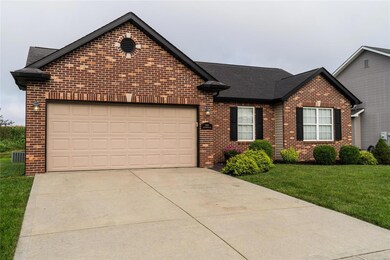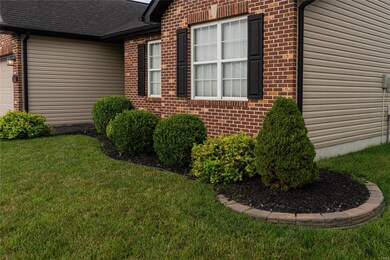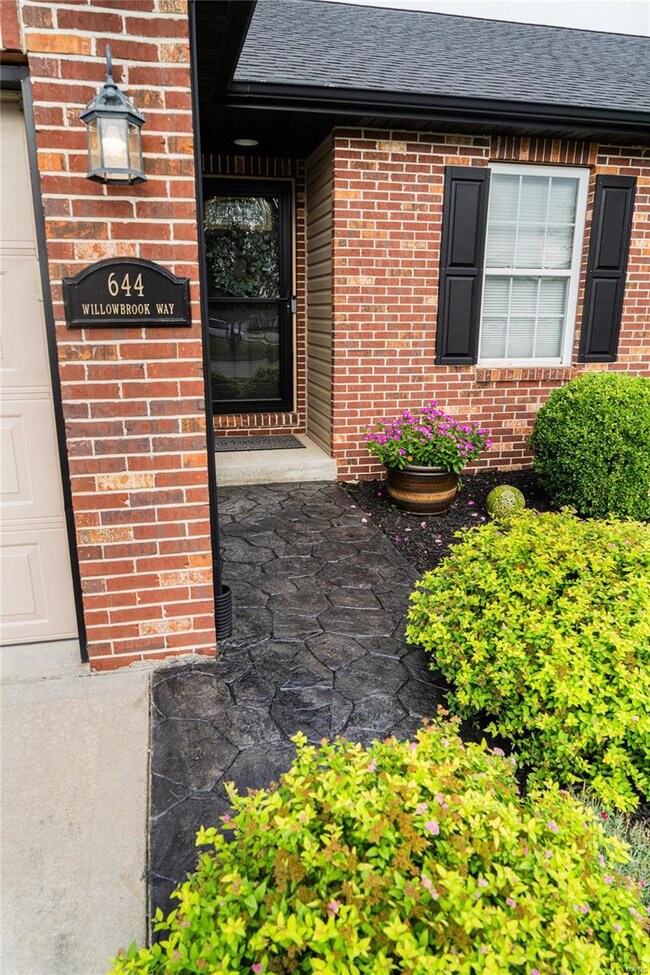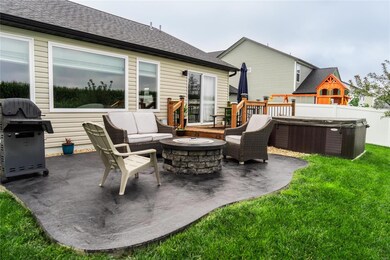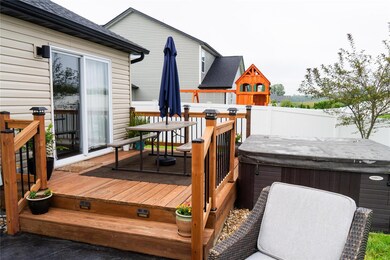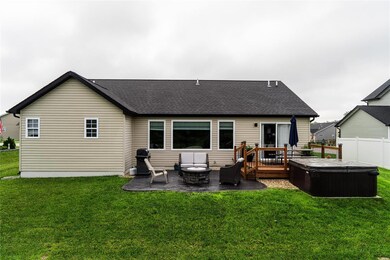
644 Willowbrook Way O Fallon, IL 62269
Highlights
- Spa
- Primary Bedroom Suite
- Deck
- Schaefer Elementary School Rated A-
- Open Floorplan
- Ranch Style House
About This Home
As of September 2023Beautifully maintained home in Milburn Estates w/ recent upgrades. 3 BR/2BA ranch w/ a huge lower level bonus room (or future bedroom w/ egress window & closet in place). Newer panoramic windows in living room offer great views of the backyard (hot tub & Breeo smokeless fire pit stay) & farm fields, no neighbors behind you. Main floor features a bright, remodeled kitchen with island, granite & quartz counters, creating a wide open living area w/ vaulted ceilings,& wood floors throughout. 3 main level bedrooms including Owner's suite with hardwood floors & recently updated Owner's private bath. 2 more bedrooms & renovated hall bath round out the main floor. Full basement w/ newly finished bonus room, as well as roughed in plumbing for a future bath, plus plenty of storage. 2 car garage leads into the laundry room (washer & dryer included). Great location near shopping/dining/SAFB, only minutes to downtown STL, O'Fallon School's and walking distance to O'Fallon HS Milburn Campus.
Last Agent to Sell the Property
Worth Clark Realty License #IL123730 Listed on: 08/17/2023

Home Details
Home Type
- Single Family
Est. Annual Taxes
- $5,095
Year Built
- Built in 2009
Lot Details
- 9,583 Sq Ft Lot
- Lot Dimensions are 80 x 118
- Backs to Open Ground
- Level Lot
Parking
- 2 Car Attached Garage
- Garage Door Opener
Home Design
- Ranch Style House
- Traditional Architecture
- Brick Veneer
- Poured Concrete
- Frame Construction
- Vinyl Siding
- Radon Mitigation System
Interior Spaces
- Open Floorplan
- Low Emissivity Windows
- Insulated Windows
- Tilt-In Windows
- Sliding Doors
- Six Panel Doors
- Entrance Foyer
- Family Room
- Living Room
- Bonus Room
- Lower Floor Utility Room
- Fire and Smoke Detector
Kitchen
- Electric Oven or Range
- Range<<rangeHoodToken>>
- <<microwave>>
- Dishwasher
- Stainless Steel Appliances
- Kitchen Island
- Granite Countertops
- Disposal
Flooring
- Wood
- Partially Carpeted
Bedrooms and Bathrooms
- 3 Main Level Bedrooms
- Primary Bedroom Suite
- Walk-In Closet
- 2 Full Bathrooms
- Shower Only
Laundry
- Laundry on main level
- Dryer
- Washer
Partially Finished Basement
- Basement Ceilings are 8 Feet High
- Sump Pump
- Rough-In Basement Bathroom
- Basement Window Egress
Outdoor Features
- Spa
- Deck
- Covered patio or porch
Schools
- Ofallon Dist 90 Elementary And Middle School
- Ofallon High School
Utilities
- Forced Air Heating and Cooling System
- Heating System Uses Gas
- Underground Utilities
- Electric Water Heater
- High Speed Internet
Community Details
- Recreational Area
Listing and Financial Details
- Assessor Parcel Number 03-24.0-105-020
Ownership History
Purchase Details
Home Financials for this Owner
Home Financials are based on the most recent Mortgage that was taken out on this home.Purchase Details
Home Financials for this Owner
Home Financials are based on the most recent Mortgage that was taken out on this home.Purchase Details
Home Financials for this Owner
Home Financials are based on the most recent Mortgage that was taken out on this home.Purchase Details
Home Financials for this Owner
Home Financials are based on the most recent Mortgage that was taken out on this home.Similar Homes in the area
Home Values in the Area
Average Home Value in this Area
Purchase History
| Date | Type | Sale Price | Title Company |
|---|---|---|---|
| Warranty Deed | $332,000 | First American Title | |
| Warranty Deed | $187,000 | Attorney | |
| Warranty Deed | $157,000 | Fatic | |
| Warranty Deed | $39,000 | Fatic |
Mortgage History
| Date | Status | Loan Amount | Loan Type |
|---|---|---|---|
| Open | $265,600 | New Conventional | |
| Previous Owner | $6,000 | No Value Available | |
| Previous Owner | $191,020 | VA | |
| Previous Owner | $154,095 | FHA | |
| Previous Owner | $123,700 | Construction |
Property History
| Date | Event | Price | Change | Sq Ft Price |
|---|---|---|---|---|
| 09/15/2023 09/15/23 | Sold | $332,000 | +0.9% | $166 / Sq Ft |
| 08/19/2023 08/19/23 | Pending | -- | -- | -- |
| 08/17/2023 08/17/23 | For Sale | $329,000 | +75.9% | $165 / Sq Ft |
| 09/14/2015 09/14/15 | Sold | $187,000 | -2.6% | $128 / Sq Ft |
| 08/15/2015 08/15/15 | Pending | -- | -- | -- |
| 07/27/2015 07/27/15 | For Sale | $192,000 | -- | $132 / Sq Ft |
Tax History Compared to Growth
Tax History
| Year | Tax Paid | Tax Assessment Tax Assessment Total Assessment is a certain percentage of the fair market value that is determined by local assessors to be the total taxable value of land and additions on the property. | Land | Improvement |
|---|---|---|---|---|
| 2023 | $5,095 | $67,642 | $17,666 | $49,976 |
| 2022 | $4,864 | $63,663 | $17,314 | $46,349 |
| 2021 | $4,706 | $60,424 | $16,433 | $43,991 |
| 2020 | $4,682 | $57,238 | $15,567 | $41,671 |
| 2019 | $4,578 | $57,238 | $15,567 | $41,671 |
| 2018 | $148 | $50,752 | $12,738 | $38,014 |
| 2017 | $3,562 | $48,693 | $12,222 | $36,471 |
| 2016 | $3,554 | $47,594 | $11,946 | $35,648 |
| 2014 | $3,330 | $47,640 | $13,165 | $34,475 |
| 2013 | $3,903 | $48,519 | $13,408 | $35,111 |
Agents Affiliated with this Home
-
Erika Langenhorst

Seller's Agent in 2023
Erika Langenhorst
Worth Clark Realty
(314) 222-0065
45 in this area
63 Total Sales
-
Sharon Langenhorst
S
Seller Co-Listing Agent in 2023
Sharon Langenhorst
Worth Clark Realty
(800) 991-6092
42 in this area
54 Total Sales
-
Cari Brunner

Buyer's Agent in 2023
Cari Brunner
RE/MAX Preferred
(618) 830-8622
124 in this area
513 Total Sales
-
J
Seller's Agent in 2015
Jeanne Huber
Coldwell Banker Brown Realtors
-
K
Buyer's Agent in 2015
Kelly Shaffer
Coldwell Banker Brown Realtors
Map
Source: MARIS MLS
MLS Number: MIS23044987
APN: 03-24.0-105-020
- 612 Middletown Ct
- 613 Middletown Ct
- 617 Middletown Ct
- 621 Royal Crest Way
- 721 Milburn School Rd
- 7000 Windstar Ct
- 1428 Ashfield Glen
- 1438 Arbor Green Trail
- 7000 Fairbanks St
- 812 Bridgeway Dr
- 756 Seagate Dr
- 712 Creekwood Ct
- 720 Creekwood Ct
- 716 Creekwood Ct
- 1232 Old Town Bridge
- 763 Seagate Dr
- 212 Ashurst Ln
- 209 Ashurst Ln
- 1171 Red Hawk Ridge Ln
- 508 Frost Ct
