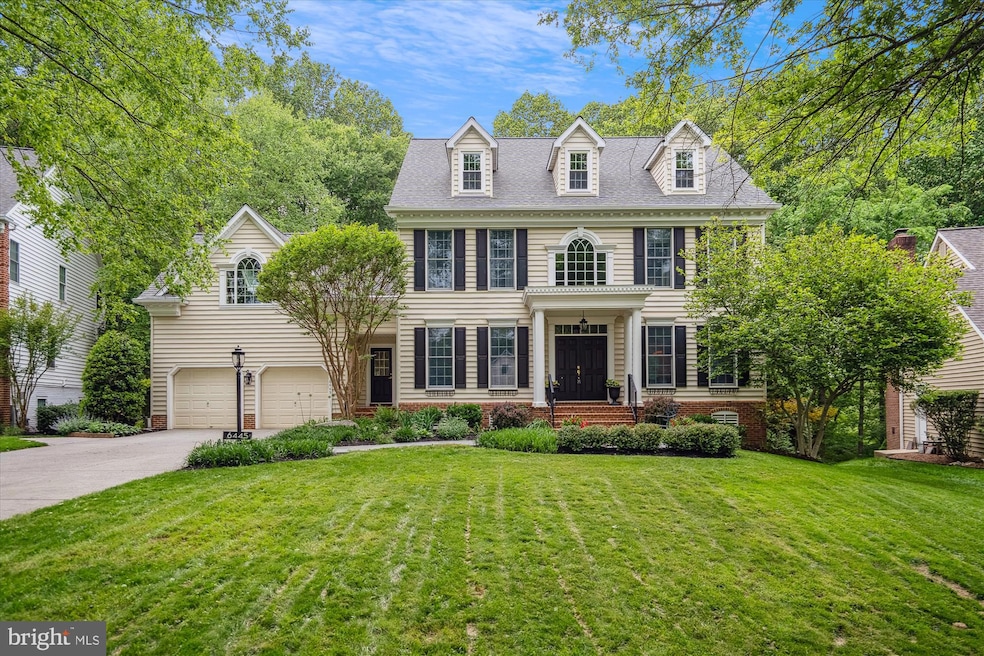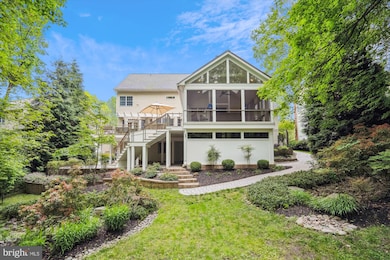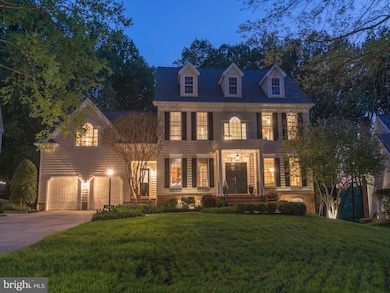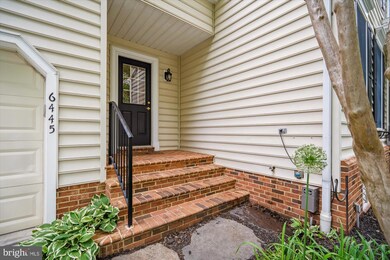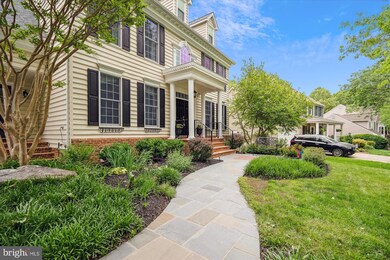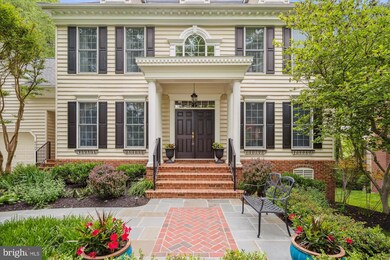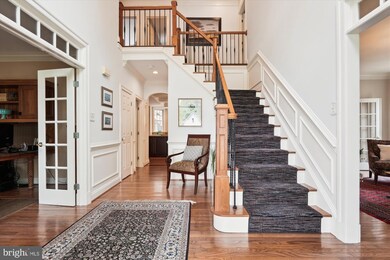
6445 Sundown Trail Columbia, MD 21044
River Hill NeighborhoodHighlights
- View of Trees or Woods
- Heated Floors
- Colonial Architecture
- Clarksville Middle School Rated A
- Dual Staircase
- Deck
About This Home
As of June 2025OFFER DEADLINE - SUNDAY, MAY 18TH at 1:00 PM.
Experience luxury living at its finest in this exquisite Colonial, perfectly positioned on a breathtaking 0.42-acre lot with wooded views in the highly desirable River Hill neighborhood. Backing to the serene Patuxent Wildlife Preserve, this home invites you to enjoy peaceful outdoor living on a screened-in porch that boasts a gas stone fireplace, TV mount, tongue-and-groove wood ceiling, and skylights. Crafted with exceptional attention to detail, this home showcases custom features and premium upgrades throughout. A charming front stone walkway leads to the welcoming covered brick porch, framed by stately columns. Step through double doors into a dramatic two-story foyer, where a hardwood staircase with a custom Craftsman railing and wrought iron balusters sets the tone for the elegant interior. The heart of the home—the gourmet kitchen—delights with top-tier stainless steel appliances, including a commercial-grade six-burner gas range, oversized refrigerator, and built-in microwave and additional wall oven. Granite countertops and dual breakfast bars, a center island, and a designer tile backsplash highlight the kitchen’s superior design. Step into the family room, which exudes warmth with a wood burning fireplace and three sets of French doors, each topped with transom windows, leading to the screened-in porch and expansive IPE Brazilian hardwood deck. The deck is a standout, featuring cable railings, custom millwork, a built-in grilling station with cabinetry, and steps to the private backyard. This level also includes a dedicated office with wall mounted desk and a dual entry mudroom. Upstairs, retreat to a luxurious primary suite featuring a spa-inspired bath with a walnut double vanity topped with marble, a freestanding soaking tub, and a walk-in shower adorned with floor-to-ceiling custom tile, multiple shower heads, and massage jets. Additional comforts include a heated ceramic tile floor with programmable radiant heat and a wall-mounted towel warmer. The upper level hall bath offers a modern floating vanity with dual sinks and tub / shower with glass doors, and floor-to-ceiling upgraded porcelain tilework. Three spacious secondary bedrooms with hardwood flooring—one with a Cove ceiling, skylights, and a custom built-in bookcase wall—provide comfortable accommodations for family and guests. The light-filled lower level is ideal for entertaining, featuring a rec room with full-size windows, a wet bar with beverage cooler and built-in microwave, a potential fifth bedroom next to the third full bath with walk-in shower and quartz vanity, and a dedicated home gym with specialty rubber gym flooring. Walk-out French doors lead to the lower level patio and spacious garden shed with large windows and electric service. Meticulously maintained, this home also features dual-zoned HVAC, a new roof with 50-year architectural shingles (2025), three new skylights (2025), dual staircases, dual front entries, and upgraded crown molding throughout. Don’t miss your chance to own this extraordinary residence that combines timeless design with modern comforts in a truly idyllic setting.
Last Agent to Sell the Property
Long & Foster Real Estate, Inc. License #594071 Listed on: 05/14/2025

Home Details
Home Type
- Single Family
Est. Annual Taxes
- $12,874
Year Built
- Built in 1997
Lot Details
- 0.42 Acre Lot
- Open Space
- Landscaped
- No Through Street
- Wooded Lot
- Backs to Trees or Woods
- Back Yard
- Property is in very good condition
- Property is zoned NT
HOA Fees
- $224 Monthly HOA Fees
Parking
- 2 Car Attached Garage
- 4 Driveway Spaces
- Front Facing Garage
- Garage Door Opener
- Off-Street Parking
Home Design
- Colonial Architecture
- Brick Exterior Construction
- Architectural Shingle Roof
- Concrete Perimeter Foundation
Interior Spaces
- Property has 3 Levels
- Traditional Floor Plan
- Wet Bar
- Dual Staircase
- Built-In Features
- Chair Railings
- Crown Molding
- Tray Ceiling
- Ceiling height of 9 feet or more
- Ceiling Fan
- Skylights
- Recessed Lighting
- 2 Fireplaces
- Wood Burning Fireplace
- Stone Fireplace
- Fireplace Mantel
- Gas Fireplace
- Double Pane Windows
- Window Treatments
- Palladian Windows
- Bay Window
- Atrium Windows
- Transom Windows
- Window Screens
- Double Door Entry
- French Doors
- Insulated Doors
- Six Panel Doors
- Mud Room
- Family Room Off Kitchen
- Living Room
- Dining Room
- Den
- Recreation Room
- Screened Porch
- Home Gym
- Views of Woods
Kitchen
- Eat-In Country Kitchen
- Breakfast Area or Nook
- <<builtInOvenToken>>
- Gas Oven or Range
- Six Burner Stove
- <<builtInMicrowave>>
- Extra Refrigerator or Freezer
- Ice Maker
- Dishwasher
- Stainless Steel Appliances
- Kitchen Island
- Upgraded Countertops
- Wine Rack
- Disposal
Flooring
- Wood
- Carpet
- Heated Floors
- Ceramic Tile
- Luxury Vinyl Plank Tile
Bedrooms and Bathrooms
- 4 Bedrooms
- En-Suite Primary Bedroom
- En-Suite Bathroom
- Walk-In Closet
- Soaking Tub
- <<tubWithShowerToken>>
- Walk-in Shower
Laundry
- Laundry on upper level
- Dryer
- Washer
Finished Basement
- English Basement
- Walk-Out Basement
- Basement Fills Entire Space Under The House
- Exterior Basement Entry
- Basement Windows
Home Security
- Carbon Monoxide Detectors
- Fire and Smoke Detector
Outdoor Features
- Deck
- Screened Patio
- Exterior Lighting
- Shed
- Outdoor Grill
Location
- Property is near a park
Schools
- Swansfield Elementary School
- Clarksville Middle School
- River Hill High School
Utilities
- Forced Air Heating and Cooling System
- Vented Exhaust Fan
- 60 Gallon+ Natural Gas Water Heater
Listing and Financial Details
- Tax Lot 80
- Assessor Parcel Number 1415118229
- $165 Front Foot Fee per year
Community Details
Overview
- Association fees include common area maintenance, road maintenance, trash
- Columbia Association Village Of River Hill HOA
- Village Of River Hill Subdivision
- Property Manager
Amenities
- Common Area
- Community Center
Recreation
- Golf Course Membership Available
- Community Basketball Court
- Community Playground
- Pool Membership Available
- Jogging Path
Ownership History
Purchase Details
Home Financials for this Owner
Home Financials are based on the most recent Mortgage that was taken out on this home.Purchase Details
Purchase Details
Purchase Details
Similar Homes in the area
Home Values in the Area
Average Home Value in this Area
Purchase History
| Date | Type | Sale Price | Title Company |
|---|---|---|---|
| Deed | $1,330,000 | Sage Title | |
| Deed | $725,000 | -- | |
| Deed | $725,000 | -- | |
| Deed | $419,331 | -- | |
| Deed | $125,000 | -- |
Mortgage History
| Date | Status | Loan Amount | Loan Type |
|---|---|---|---|
| Open | $1,205,000 | VA | |
| Previous Owner | $125,000 | Credit Line Revolving | |
| Previous Owner | $63,000 | Unknown | |
| Closed | -- | No Value Available |
Property History
| Date | Event | Price | Change | Sq Ft Price |
|---|---|---|---|---|
| 06/10/2025 06/10/25 | Sold | $1,330,000 | +6.4% | $281 / Sq Ft |
| 05/18/2025 05/18/25 | Pending | -- | -- | -- |
| 05/14/2025 05/14/25 | For Sale | $1,250,000 | -- | $264 / Sq Ft |
Tax History Compared to Growth
Tax History
| Year | Tax Paid | Tax Assessment Tax Assessment Total Assessment is a certain percentage of the fair market value that is determined by local assessors to be the total taxable value of land and additions on the property. | Land | Improvement |
|---|---|---|---|---|
| 2024 | $12,830 | $838,600 | $408,600 | $430,000 |
| 2023 | $12,152 | $802,533 | $0 | $0 |
| 2022 | $11,593 | $766,467 | $0 | $0 |
| 2021 | $10,653 | $730,400 | $320,600 | $409,800 |
| 2020 | $10,653 | $701,033 | $0 | $0 |
| 2019 | $10,231 | $671,667 | $0 | $0 |
| 2018 | $9,356 | $642,300 | $230,000 | $412,300 |
| 2017 | $9,260 | $642,300 | $0 | $0 |
| 2016 | $2,046 | $633,033 | $0 | $0 |
| 2015 | $2,046 | $628,400 | $0 | $0 |
| 2014 | $1,996 | $605,200 | $0 | $0 |
Agents Affiliated with this Home
-
Stephanie Maric

Seller's Agent in 2025
Stephanie Maric
Long & Foster
(301) 379-9493
11 in this area
222 Total Sales
-
KEITH JANG

Buyer's Agent in 2025
KEITH JANG
Creig Northrop Team of Long & Foster
(410) 831-9319
3 in this area
83 Total Sales
Map
Source: Bright MLS
MLS Number: MDHW2048622
APN: 15-118229
- 6444 Mellow Wine Way
- 6405 Quiet Night Ride
- 6263 Trotter Rd
- 7679 Cross Creek Dr
- 6324 Summer Sunrise Dr
- 6436 Quiet Night Ride
- 6509 Hazel Thicket Dr
- 7410 Plainview Terrace
- 7429 Plainview Terrace
- 6000 Leaves of Grass Ct
- 7098 Garden Walk
- 7973 Lawndale Cir
- 11904 New Country Ln
- 11876 New Country Ln
- 7960 Lawndale Cir
- 11701 Morningmist Ln
- 11768 Bright Passage
- 11807 Bare Sky Ln
- 6720 Walter Scott Way
- 11708 Lone Tree Ct
