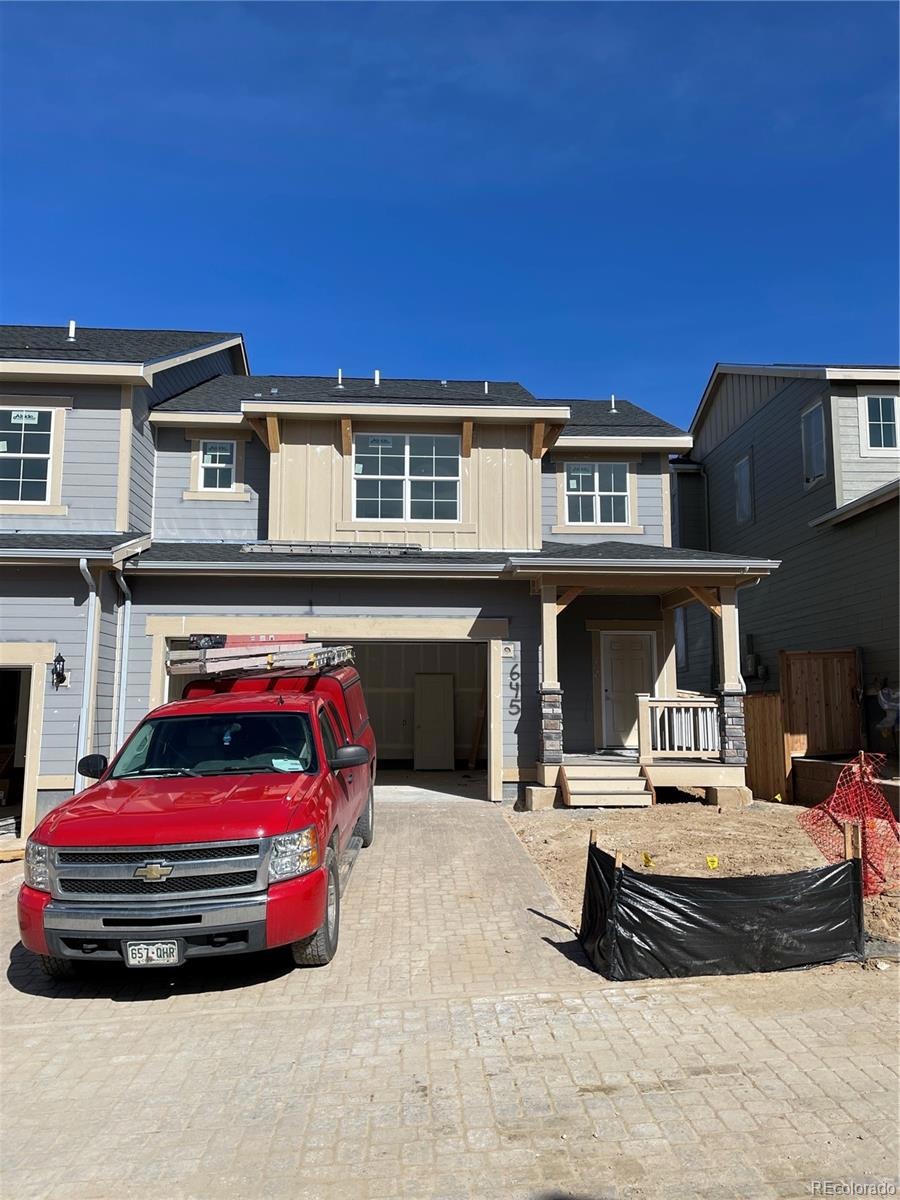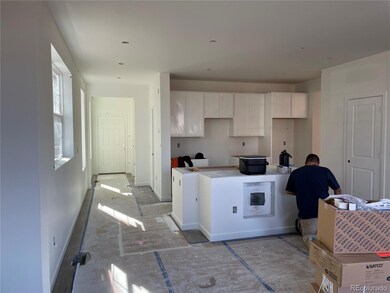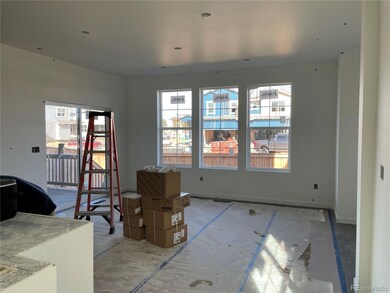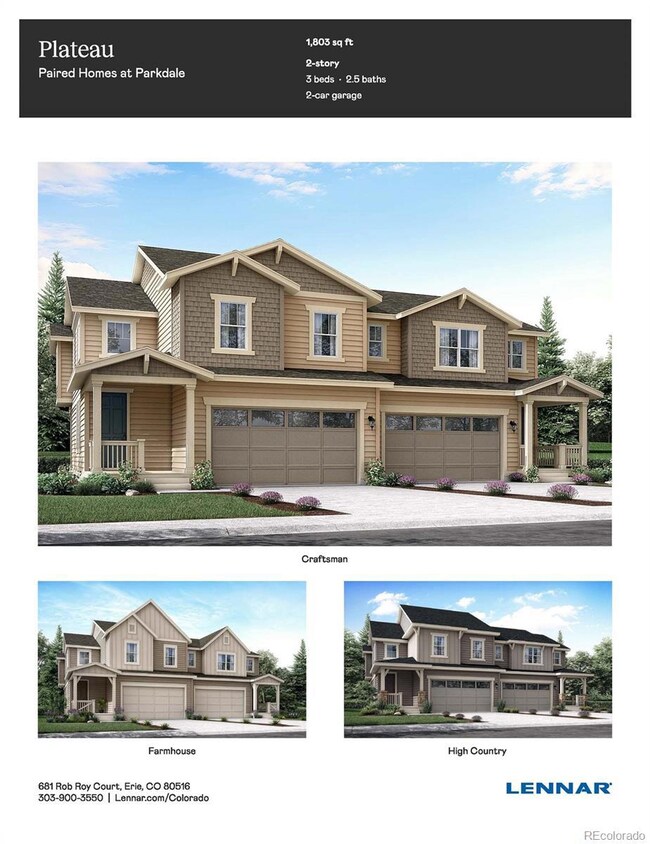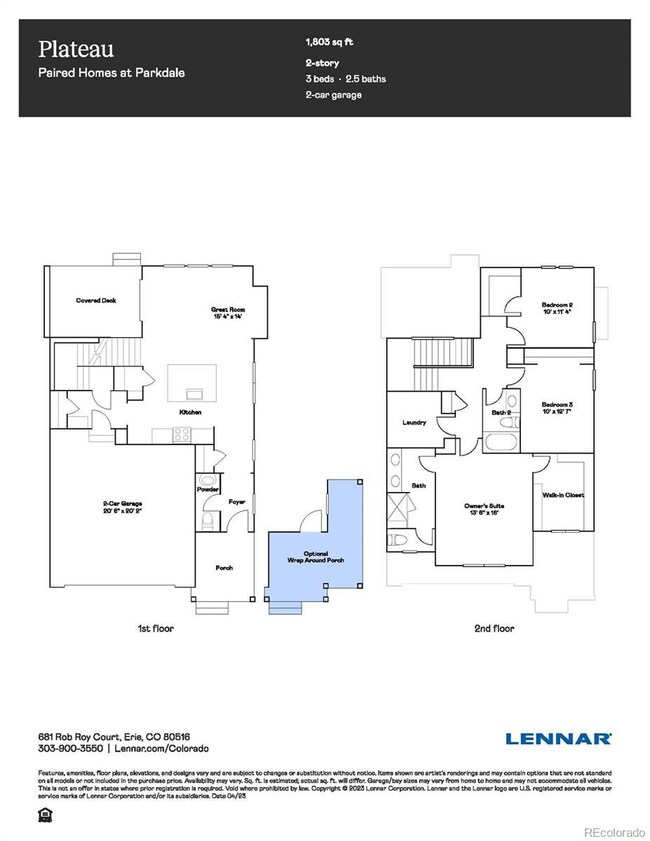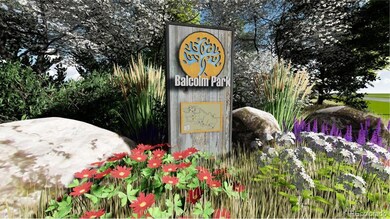
Highlights
- New Construction
- Primary Bedroom Suite
- Clubhouse
- Angevine Middle School Rated A-
- Open Floorplan
- Quartz Countertops
About This Home
As of July 2025**Contact Lennar today about Special Financing for this home - including below market rates** Terms and Conditions Apply** Beautiful Plateau Floorplan built by Lennar! The first level of this two-story home features a generous open floor plan that seamlessly connects the Great Room and kitchen. Sliding glass doors provide access to a covered deck, enhancing the overall spaciousness. On the second floor, there are 2 guest bedrooms, with the owner's suite boasting an en-suite bathroom and a walk-in closet for added comfort. The basement is unfinished waiting for your personalization. Home is equipped with solar. Community amenities include, Pool, Playgrounds, parks and trails. See everything Erie has to offer with it's small town feel, majestic mountain views, 63,000sf community center and 20,000sf community Library! Close to shopping/dining, trails and parks! Close to I-25, Lafayette and Baseline. Ready April 2024
Last Agent to Sell the Property
Coldwell Banker Realty 56 Brokerage Email: Kris.Ceretto@compass.com,720-939-0558 License #100021260 Listed on: 02/29/2024

Last Buyer's Agent
Other MLS Non-REcolorado
NON MLS PARTICIPANT
Home Details
Home Type
- Single Family
Est. Annual Taxes
- $2,211
Year Built
- Built in 2024 | New Construction
Lot Details
- 2,835 Sq Ft Lot
- Property is Fully Fenced
HOA Fees
Parking
- 2 Car Attached Garage
Home Design
- Frame Construction
- Composition Roof
- Cement Siding
Interior Spaces
- 2-Story Property
- Open Floorplan
- Double Pane Windows
- Entrance Foyer
- Unfinished Basement
- Basement Fills Entire Space Under The House
- Carbon Monoxide Detectors
Kitchen
- Eat-In Kitchen
- <<OvenToken>>
- Range<<rangeHoodToken>>
- <<microwave>>
- Dishwasher
- Quartz Countertops
- Disposal
Flooring
- Carpet
- Vinyl
Bedrooms and Bathrooms
- 3 Bedrooms
- Primary Bedroom Suite
- Walk-In Closet
Schools
- Sanchez Elementary School
- Angevine Middle School
- Centaurus High School
Additional Features
- Front Porch
- Forced Air Heating and Cooling System
Listing and Financial Details
- Assessor Parcel Number R0614716
Community Details
Overview
- Msi Association, Phone Number (303) 420-4433
- Built by Lennar
- Parkdale Subdivision, Plateau/Hc Elevation Floorplan
Amenities
- Clubhouse
Recreation
- Community Playground
- Community Pool
- Trails
Similar Homes in the area
Home Values in the Area
Average Home Value in this Area
Property History
| Date | Event | Price | Change | Sq Ft Price |
|---|---|---|---|---|
| 07/16/2025 07/16/25 | Sold | $535,000 | 0.0% | $300 / Sq Ft |
| 06/26/2025 06/26/25 | For Sale | $535,000 | -2.7% | $300 / Sq Ft |
| 05/16/2024 05/16/24 | Sold | $550,000 | -2.6% | $305 / Sq Ft |
| 03/17/2024 03/17/24 | Pending | -- | -- | -- |
| 03/13/2024 03/13/24 | Price Changed | $564,900 | -2.4% | $313 / Sq Ft |
| 03/06/2024 03/06/24 | Price Changed | $578,900 | -3.5% | $321 / Sq Ft |
| 02/29/2024 02/29/24 | For Sale | $599,900 | -- | $333 / Sq Ft |
Tax History Compared to Growth
Agents Affiliated with this Home
-
Amanda DiVito Parle

Seller's Agent in 2025
Amanda DiVito Parle
RE/MAX
(303) 877-7371
479 Total Sales
-
Lisa Rice

Buyer's Agent in 2025
Lisa Rice
WK Real Estate
(503) 336-0778
44 Total Sales
-
Kris Ceretto

Seller's Agent in 2024
Kris Ceretto
Coldwell Banker Realty 56
(720) 939-0558
820 Total Sales
-
O
Buyer's Agent in 2024
Other MLS Non-REcolorado
NON MLS PARTICIPANT
Map
Source: REcolorado®
MLS Number: 7896171
- 700 Lillibrook Place
- 2260 Crescent Cir W
- 777 E County Line Rd
- 2520 Canfield Ln
- 864 Clover Loop
- 2633 Sawyer Ln
- 2668 Simpson Ln
- 2657 Sawyer Ln
- 2681 Sawyer Ln
- 2656 Sawyer Ln
- 2669 Mondt Ln
- 2657 Mondt Ln
- 2681 Mondt Ln
- 2633 Mondt Ln
- 2668 Sawyer Ln
- 2668 Sawyer Ln
- 2668 Sawyer Ln
- 2668 Sawyer Ln
- 2668 Sawyer Ln
- 2668 Sawyer Ln
