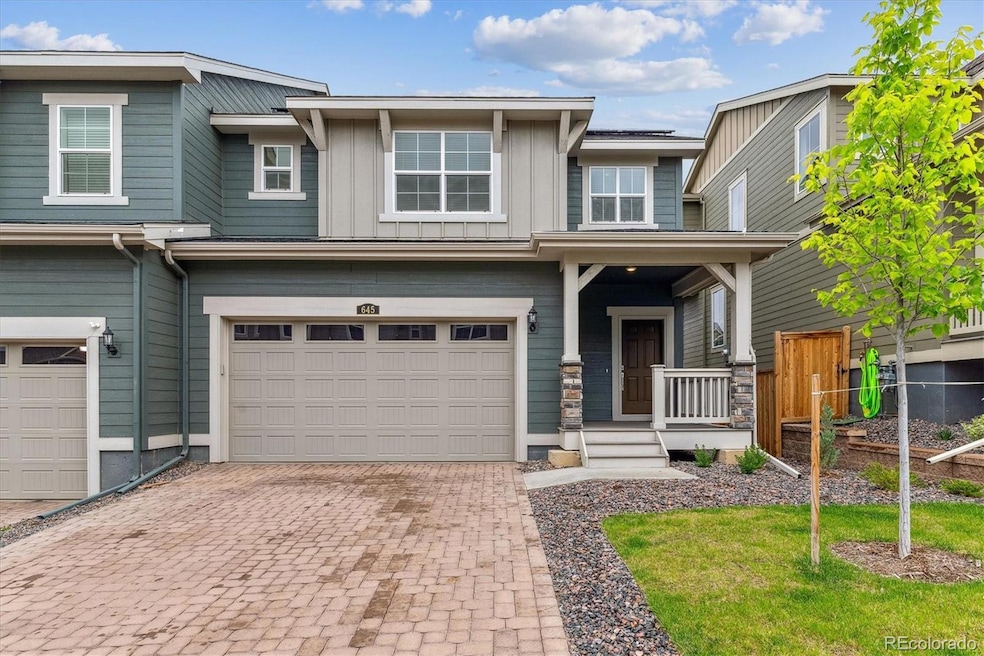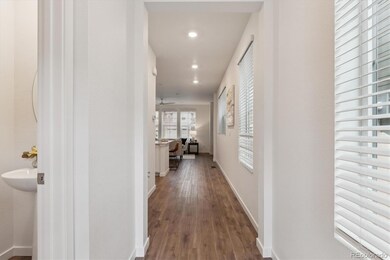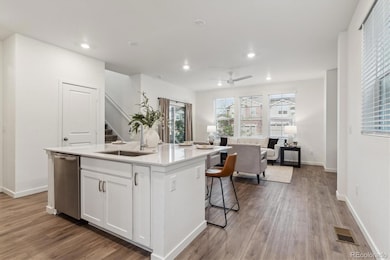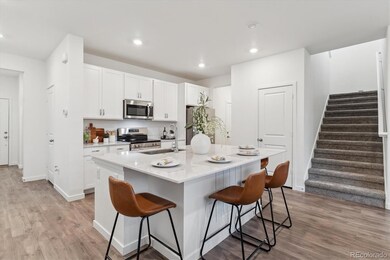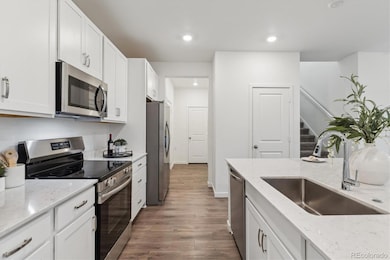
Highlights
- Located in a master-planned community
- Primary Bedroom Suite
- Clubhouse
- Angevine Middle School Rated A-
- Open Floorplan
- Deck
About This Home
As of July 2025We are proud to present this lovely Lennar Homes 2-story duplex townhome in one of Boulder Counties most desirable
new neighborhoods, Parkdale! This is a stunning suburban area w/ ample green space, amazing mountain views &
amazing access to Denver, Boulder and NoCo! Large, end unit offers spectacularly open floorplan w/ new carpet & wood look hard surface floors which has been gently lived in...the property is only 1 year old! Inviting foyer entrance flows into
family w/ high ceilings, large windows & backing to OPEN SPACE! Large fresh kitchen features island w/ breakfast bar,
sleek white cabinets w/ slab quartz counters, stainless steel appliances, large pantry, flat glass top stove/oven & great
open concept. Informal dining/nook. Beautiful private covered deck & small fully fenced yard. Practical for the Colorado
dog lover! Upper level private primary bedroom, loads of natural light, plush carpet, ceiling fan & flowing into a gorgeous 4
piece bath w/ dual sinks, tile flooring, shower enclosure, soaking tub & huge walk-in closet! 2nd level laundry near the
clothes + Electrolux front load appliances included. Great functionality. 2 additional very generous spare bedrooms, large
closets, one walk-in, & large vanity hall bath w/ separate tub/shower! Great curb appeal, 2 car front load garage. Front
porch deck, immaculate grounds, low maintenance living & amazing setting. Neighborhood clubhouse, pool & amenities!
This home has been lived in easy! Unfinished basement w/ ample natural daylight through large egress windows. Great for
storage or future finish. Live close to shopping, dining, outstanding Boulder county schools, trails & easy access.
Community offers a pool, clubhouse, playgrounds, a nature walk/trails throughout the community. You're a short drive to
Top Golf & Children's Hospital North. Stellar access to Downtown Lafayette, Downtown Louisville, easy commute off I-25 &
more. Don't miss this amazing paired duplex!
Last Agent to Sell the Property
RE/MAX Alliance Brokerage Phone: 303-420-5352 License #40033305 Listed on: 06/26/2025

Home Details
Home Type
- Single Family
Est. Annual Taxes
- $2,144
Year Built
- Built in 2023
Lot Details
- 3,049 Sq Ft Lot
- 1 Common Wall
- South Facing Home
- Property is Fully Fenced
- Landscaped
- Level Lot
- Backyard Sprinklers
- Irrigation
- Private Yard
- Grass Covered Lot
HOA Fees
Parking
- 2 Car Attached Garage
- Oversized Parking
- Parking Storage or Cabinetry
- Lighted Parking
- Dry Walled Garage
Home Design
- Traditional Architecture
- Slab Foundation
- Frame Construction
- Composition Roof
- Stone Siding
Interior Spaces
- 2-Story Property
- Open Floorplan
- Wet Bar
- Built-In Features
- Ceiling Fan
- Double Pane Windows
- Window Treatments
- Great Room
- Living Room
Kitchen
- Eat-In Kitchen
- Self-Cleaning Oven
- Microwave
- Dishwasher
- Kitchen Island
- Granite Countertops
- Quartz Countertops
- Disposal
Flooring
- Carpet
- Laminate
- Tile
Bedrooms and Bathrooms
- 3 Bedrooms
- Primary Bedroom Suite
- Walk-In Closet
Laundry
- Laundry Room
- Dryer
- Washer
Unfinished Basement
- Interior Basement Entry
- Sump Pump
- Bedroom in Basement
Home Security
- Smart Thermostat
- Carbon Monoxide Detectors
- Fire and Smoke Detector
Eco-Friendly Details
- Energy-Efficient Windows
- Energy-Efficient Construction
- Energy-Efficient Thermostat
Outdoor Features
- Deck
- Covered patio or porch
- Exterior Lighting
- Rain Gutters
Location
- Ground Level
- Property is near public transit
Schools
- Sanchez Elementary School
- Angevine Middle School
- Centaurus High School
Utilities
- Forced Air Heating and Cooling System
- Heating System Uses Natural Gas
- 110 Volts
- Electric Water Heater
- High Speed Internet
- Phone Connected
- Cable TV Available
Listing and Financial Details
- Exclusions: Seller's Personal Property, Staging Furniture and Accessories
- Assessor Parcel Number R0614716
Community Details
Overview
- Association fees include reserves, recycling, road maintenance, trash
- Advanced HOA, Phone Number (303) 482-2213
- Parkdale Paired Community Association, Phone Number (719) 578-5610
- Built by Lennar
- Parkdale Community
- Parkdale Subdivision
- Located in a master-planned community
- Community Parking
- Greenbelt
Amenities
- Community Garden
- Clubhouse
Recreation
- Community Playground
- Community Pool
- Park
- Trails
Similar Homes in the area
Home Values in the Area
Average Home Value in this Area
Property History
| Date | Event | Price | Change | Sq Ft Price |
|---|---|---|---|---|
| 07/16/2025 07/16/25 | Sold | $535,000 | 0.0% | $300 / Sq Ft |
| 06/26/2025 06/26/25 | For Sale | $535,000 | -2.7% | $300 / Sq Ft |
| 05/16/2024 05/16/24 | Sold | $550,000 | -2.6% | $305 / Sq Ft |
| 03/17/2024 03/17/24 | Pending | -- | -- | -- |
| 03/13/2024 03/13/24 | Price Changed | $564,900 | -2.4% | $313 / Sq Ft |
| 03/06/2024 03/06/24 | Price Changed | $578,900 | -3.5% | $321 / Sq Ft |
| 02/29/2024 02/29/24 | For Sale | $599,900 | -- | $333 / Sq Ft |
Tax History Compared to Growth
Agents Affiliated with this Home
-
Amanda DiVito Parle

Seller's Agent in 2025
Amanda DiVito Parle
RE/MAX
(303) 877-7371
479 Total Sales
-
Lisa Rice

Buyer's Agent in 2025
Lisa Rice
WK Real Estate
(503) 336-0778
44 Total Sales
-
Kris Ceretto

Seller's Agent in 2024
Kris Ceretto
Coldwell Banker Realty 56
(720) 939-0558
820 Total Sales
-
O
Buyer's Agent in 2024
Other MLS Non-REcolorado
NON MLS PARTICIPANT
Map
Source: REcolorado®
MLS Number: 3573180
- 700 Lillibrook Place
- 2260 Crescent Cir W
- 777 E County Line Rd
- 2520 Canfield Ln
- 864 Clover Loop
- 2633 Sawyer Ln
- 2668 Simpson Ln
- 2657 Sawyer Ln
- 2681 Sawyer Ln
- 2656 Sawyer Ln
- 2669 Mondt Ln
- 2657 Mondt Ln
- 2681 Mondt Ln
- 2633 Mondt Ln
- 2668 Sawyer Ln
- 2668 Sawyer Ln
- 2668 Sawyer Ln
- 2668 Sawyer Ln
- 2668 Sawyer Ln
- 2668 Sawyer Ln
