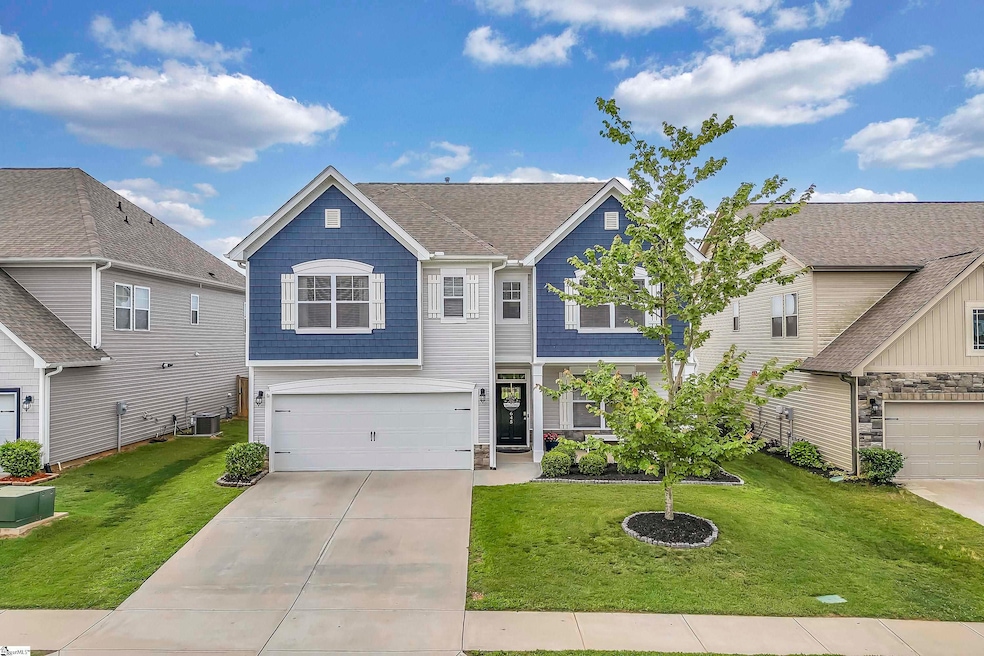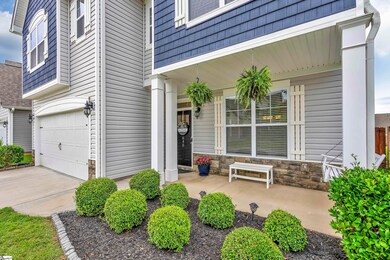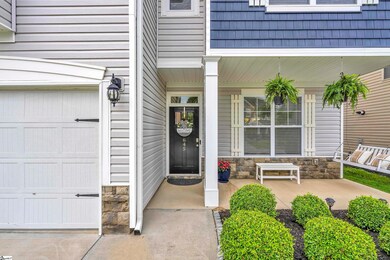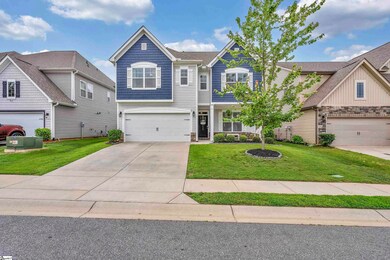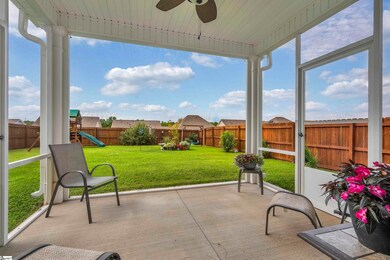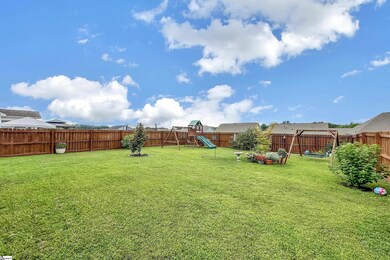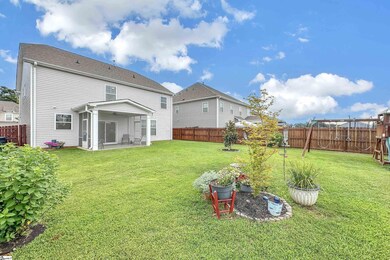
645 Highgarden Ln Boiling Springs, SC 29316
Highlights
- Open Floorplan
- Craftsman Architecture
- Granite Countertops
- Boiling Springs Middle School Rated A-
- Wood Flooring
- Screened Porch
About This Home
As of July 2024Welcome to River Rock nestled in the heart of Boiling Springs and situated within the coveted School District 2 is this exceptional 2-story home that perfectly marries modern luxury with natural beauty. Meticulously maintained and beautifully landscaped grounds make this home an entertainers dream. This beautiful 4 bedroom 2.5 bathroom home is the one you have been waiting for. Spend your mornings sipping coffee on your screened in back porch or on your front porch swing. As you enter the home you are greeted with a wide entry way that boasts beautiful flooring, framed with a stately crown molding throughout. Your formal dining room is to the right with stunning coffered ceilings. This leads you to an open floor plan of living space, spacious kitchen with granite counter tops, clean subway tile backsplash, stainless steel appliances, and ample storage space. The open floor plan is beaming with plenty of natural light. Relax in this open living space with family while enjoying your gas fireplace on chilly family nights. Upstairs you will find the generous master suite and 3 other bedrooms. The owner's suite offers tray ceilings, a large walk-in closet and a separate walk-in shower, garden tub with dual vanity and granite countertops. All bedrooms have plenty of space for opportunity with perfectly sized closets for ample storage. This home is located just minutes from I-26, I-85, and Hwy 9 making commuting a breeze. Take advantage of neighborhood amenities including a community pool for endless summertime fun! Don't miss your chance to experience the perfect blend of sophistication, comfort, and convenience in this exceptional home priced to sell! Schedule through ShowingTime or contact listing agent to schedule your private showing today!
Last Agent to Sell the Property
Coldwell Banker Caine Real Est License #122463 Listed on: 06/19/2024

Home Details
Home Type
- Single Family
Est. Annual Taxes
- $1,676
Year Built
- Built in 2019
Lot Details
- 6,534 Sq Ft Lot
- Level Lot
- Sprinkler System
HOA Fees
- $41 Monthly HOA Fees
Home Design
- Craftsman Architecture
- Slab Foundation
- Architectural Shingle Roof
- Vinyl Siding
- Stone Exterior Construction
- Radon Mitigation System
Interior Spaces
- 2,300 Sq Ft Home
- 2,200-2,399 Sq Ft Home
- 2-Story Property
- Open Floorplan
- Coffered Ceiling
- Tray Ceiling
- Smooth Ceilings
- Ceiling height of 9 feet or more
- Gas Log Fireplace
- Insulated Windows
- Window Treatments
- Living Room
- Dining Room
- Screened Porch
- Fire and Smoke Detector
Kitchen
- Walk-In Pantry
- Free-Standing Gas Range
- <<microwave>>
- Dishwasher
- Granite Countertops
- Disposal
Flooring
- Wood
- Carpet
- Ceramic Tile
- Vinyl
Bedrooms and Bathrooms
- 4 Bedrooms
- Primary bedroom located on second floor
- Walk-In Closet
- Primary Bathroom is a Full Bathroom
- Dual Vanity Sinks in Primary Bathroom
- Garden Bath
- Separate Shower
Laundry
- Laundry Room
- Laundry on upper level
Attic
- Storage In Attic
- Pull Down Stairs to Attic
Parking
- 2 Car Attached Garage
- Garage Door Opener
Outdoor Features
- Patio
Schools
- Sugar Ridge Elementary School
- Boiling Springs Middle School
- Boiling Springs High School
Utilities
- Forced Air Heating and Cooling System
- Heating System Uses Natural Gas
- Tankless Water Heater
Community Details
- William Douglas Management HOA
- River Rock Subdivision
- Mandatory home owners association
Listing and Financial Details
- Assessor Parcel Number 2-51-00-009.24
Ownership History
Purchase Details
Home Financials for this Owner
Home Financials are based on the most recent Mortgage that was taken out on this home.Purchase Details
Similar Homes in Boiling Springs, SC
Home Values in the Area
Average Home Value in this Area
Purchase History
| Date | Type | Sale Price | Title Company |
|---|---|---|---|
| Deed | $218,900 | None Available | |
| Deed | $121,500 | None Available |
Mortgage History
| Date | Status | Loan Amount | Loan Type |
|---|---|---|---|
| Open | $320,003 | New Conventional | |
| Closed | $175,120 | New Conventional |
Property History
| Date | Event | Price | Change | Sq Ft Price |
|---|---|---|---|---|
| 07/30/2024 07/30/24 | Sold | $329,900 | 0.0% | $150 / Sq Ft |
| 06/28/2024 06/28/24 | Pending | -- | -- | -- |
| 06/19/2024 06/19/24 | For Sale | $329,900 | +50.7% | $150 / Sq Ft |
| 03/02/2020 03/02/20 | Sold | $218,900 | 0.0% | $100 / Sq Ft |
| 01/04/2020 01/04/20 | Price Changed | $218,900 | -0.2% | $100 / Sq Ft |
| 11/19/2019 11/19/19 | Price Changed | $219,295 | +1.4% | $100 / Sq Ft |
| 10/01/2019 10/01/19 | For Sale | $216,295 | -- | $98 / Sq Ft |
Tax History Compared to Growth
Tax History
| Year | Tax Paid | Tax Assessment Tax Assessment Total Assessment is a certain percentage of the fair market value that is determined by local assessors to be the total taxable value of land and additions on the property. | Land | Improvement |
|---|---|---|---|---|
| 2024 | $1,688 | $10,070 | $1,889 | $8,181 |
| 2023 | $1,688 | $10,070 | $1,889 | $8,181 |
| 2022 | $1,506 | $8,756 | $1,540 | $7,216 |
| 2021 | $1,503 | $8,756 | $1,540 | $7,216 |
| 2020 | $1,483 | $8,756 | $1,540 | $7,216 |
| 2019 | $128 | $354 | $354 | $0 |
Agents Affiliated with this Home
-
AnnaVee Miklosky

Seller's Agent in 2024
AnnaVee Miklosky
Coldwell Banker Caine Real Est
(864) 580-3045
25 Total Sales
-
Yelena Gorash
Y
Buyer's Agent in 2024
Yelena Gorash
Affinity Group Realty
(253) 820-9594
19 Total Sales
-
Rebecca Chism
R
Seller's Agent in 2020
Rebecca Chism
D.R. Horton
292 Total Sales
-
Tudi Holmes
T
Buyer's Agent in 2020
Tudi Holmes
Tudi Holmes Realty
(843) 453-9029
31 Total Sales
Map
Source: Greater Greenville Association of REALTORS®
MLS Number: 1530005
APN: 2-51-00-009.24
- 878 Deepwood Ct
- 881 Deepwood Ct
- 845 Deepwood Ct
- 636 Highgarden Ln
- 455 Shoreline Blvd
- 109 Dewfield Ln
- 108 Dewfield Ln
- 7027 New Horizons Ln
- 7031 New Horizons Ln
- 508 Inner Banks Rd
- 504 Witherspoon Ct
- 7035 New Horizons Ln
- 7026 New Horizons Ln
- 1210 Upper Valley Falls Rd
- 7014 New Horizons Ln
- 273 Bridgeport Rd
- 286 Bridgeport Rd
- 817 Culverhouse Rd
- 636 Cordelia Ct
- 7022 New Horizons Ln
